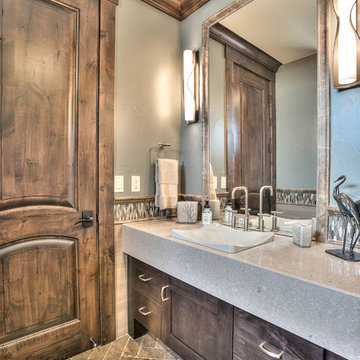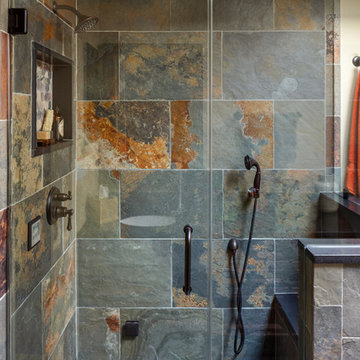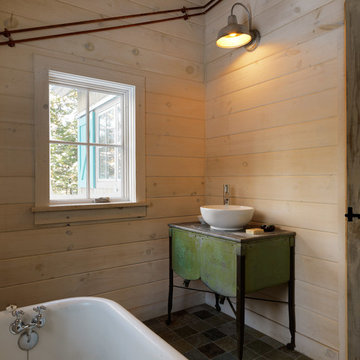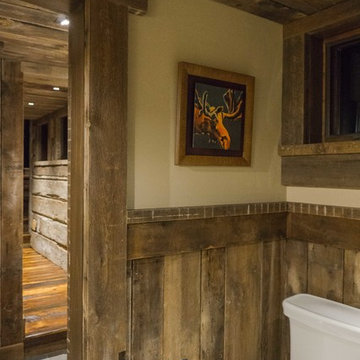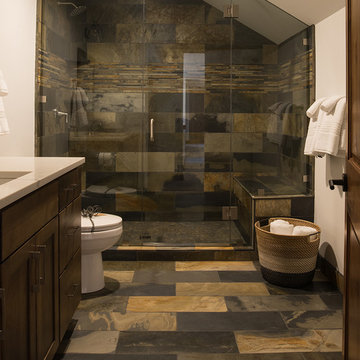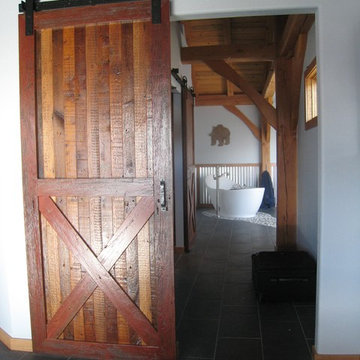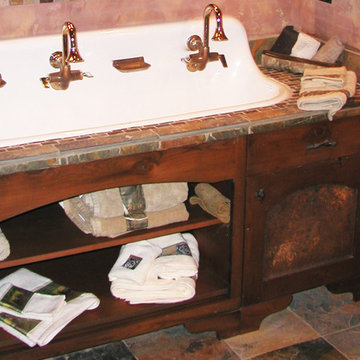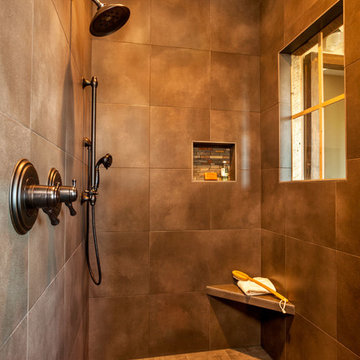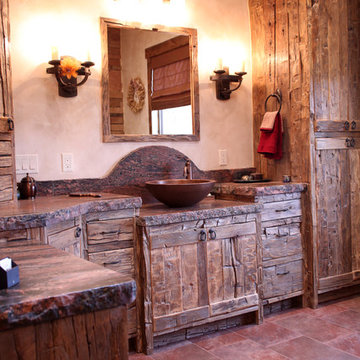638 Billeder af rustikt badeværelse med skifergulv
Sorteret efter:
Budget
Sorter efter:Populær i dag
141 - 160 af 638 billeder
Item 1 ud af 3
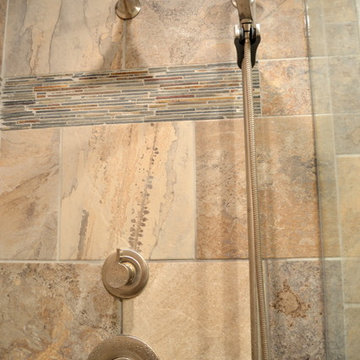
This guest bathroom remodel drastically changed this old, bland, compact bathroom into a rustic paradise. The use of slate in the shower as well as the floor tile really sets this bathroom off as unique. Now guests beg to use this handsome bathroom when they visit!
Tabitha Stephens
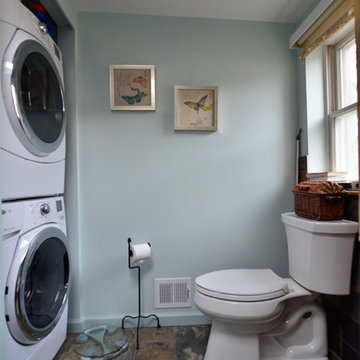
Rustic slate adds depth and texture to this brightly lit 3rd floor bathroom. A light oak wall hung vanity and storage tower accentuate the honey brown tones and compliment the richer deep tones found in the faux slate tile. A generously large white sink basin extends up above the top of the vanity, topped with a single lever faucet. By elevating the vanity and storage tower, cleaning underfoot is a breeze. The new whirlpool tub features a deep soaking depth and new accessible grab bars allows the homeowners ease in and out of the tub. A new modern sliding bypass shower door and new stainless steel shower fixtures gives the shower stall an updated appearance.
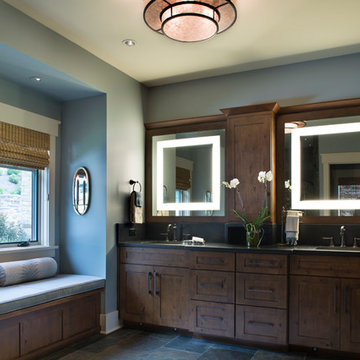
David Dietrich Photography, Living Stone Construction, Hurt Architecture & Planning
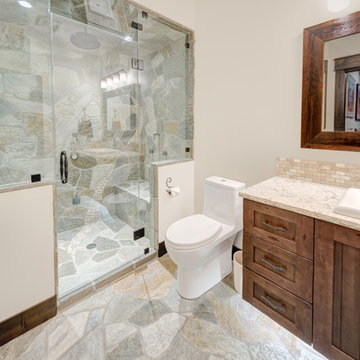
Bathroom with floating vanity with chiseled edge quartz counters and natural stone sink.
Flagstone floors and custom steam shower with pebble cascade inlaid.
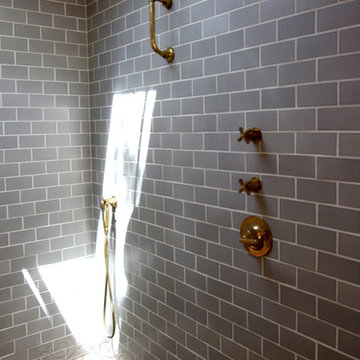
Waterworks Henry fittings in unlacquered brass are affixed to a canvas of Waterworks Architectonics subway tile flanking the walls.
Cabochon Surfaces & Fixtures
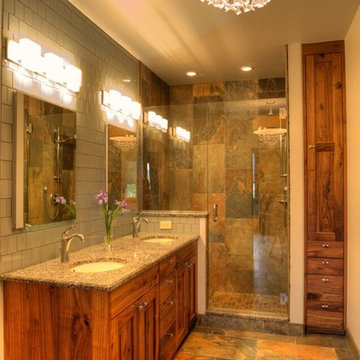
Woodhouse The Timber Frame Company custom Post & Bean Mortise and Tenon Home. 4 bedroom, 4.5 bath with covered decks, main floor master, lock-off caretaker unit over 2-car garage. Expansive views of Keystone Ski Area, Dillon Reservoir, and the Ten-Mile Range.
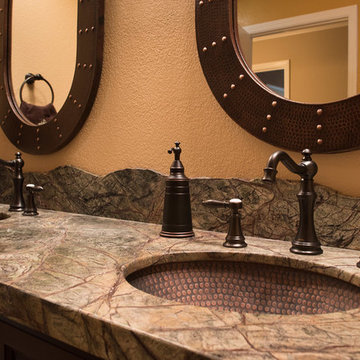
Bathrooms don't have to be boring or basic. They can inspire you, entertain you, and really wow your guests. This rustic-modern design truly represents this family and their home.
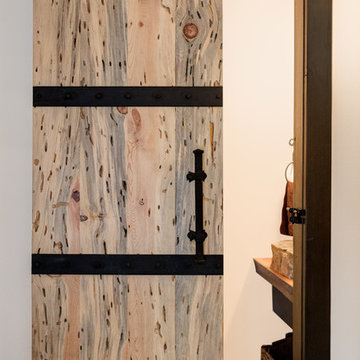
This powder room steps up a notch with a gorgeous carved vessel sink made from stone. The live edge wood counter and backsplash are truly breathtaking.
The barn door is hand scraped and finished from local reclaimed wood and the worm holes have been displayed to add texture and depth.
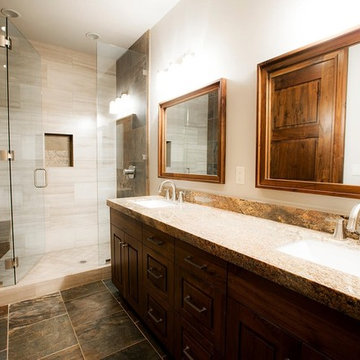
zillow.com
We helped design this bathroom along with the the shower, faucet and sink were bought from us.
638 Billeder af rustikt badeværelse med skifergulv
8
