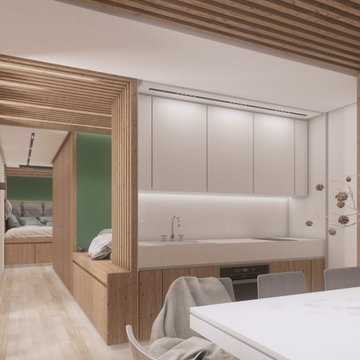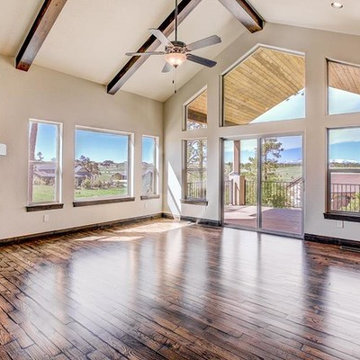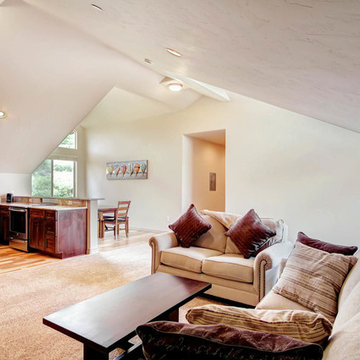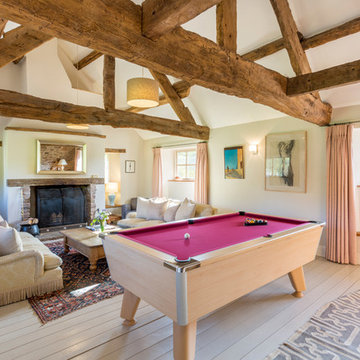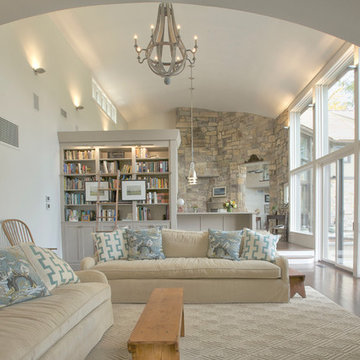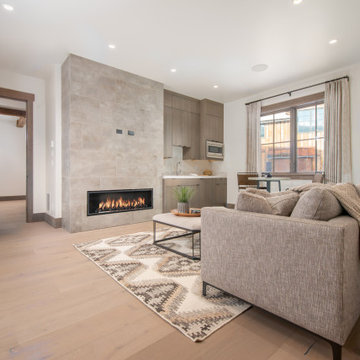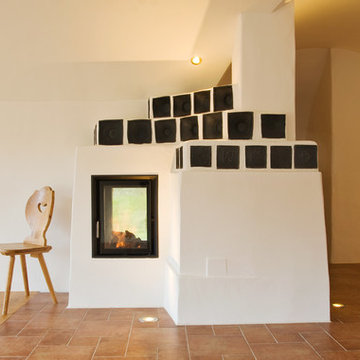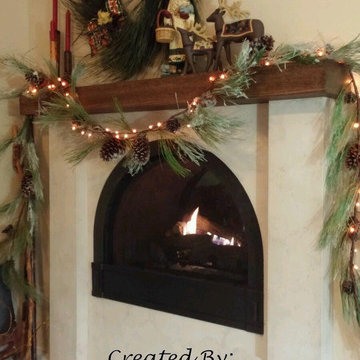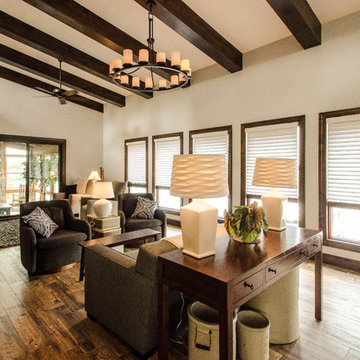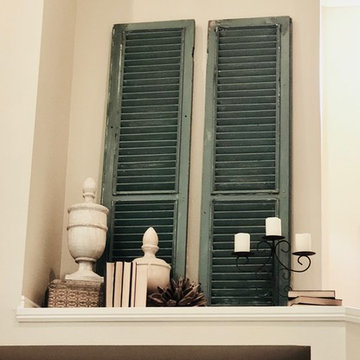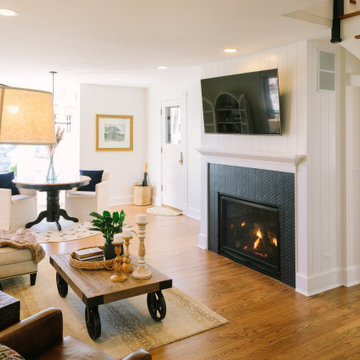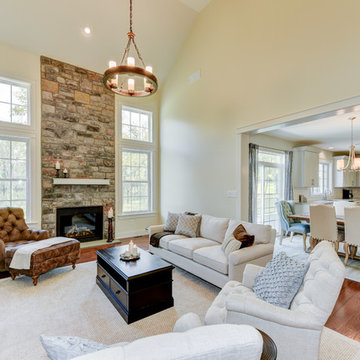577 Billeder af rustikt beige alrum
Sorteret efter:
Budget
Sorter efter:Populær i dag
141 - 160 af 577 billeder
Item 1 ud af 3
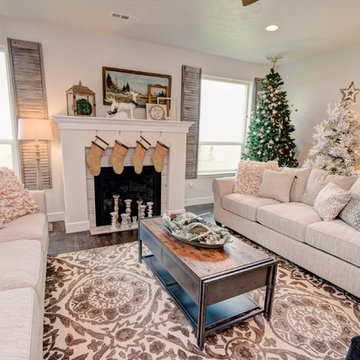
Open floor concept with the large family room. Gas fireplace, fully decorated for the holiday season.
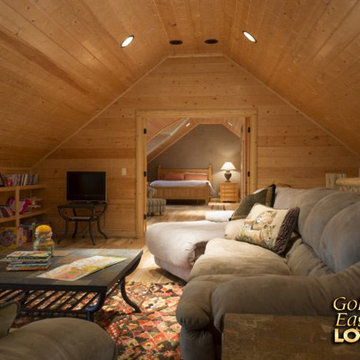
For more info on this home such as prices, floor plan, go to www.goldeneagleloghomes.com
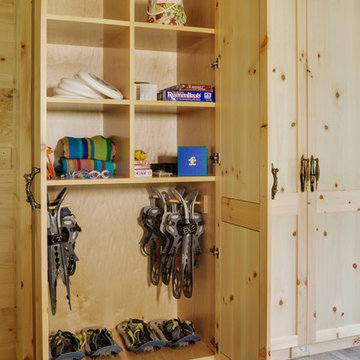
A ground floor mudroom features a center island bench with lots storage drawers underneath. This bench is a perfect place to sit and lace up hiking boots, get ready for snowshoeing, or just hanging out before a swim. Surrounding the mudroom are more window seats and floor-to-ceiling storage cabinets made in rustic knotty pine architectural millwork. Down the hall, are two changing rooms with separate water closets and in a few more steps, the room opens up to a kitchenette with a large sink. A nearby laundry area is conveniently located to handle wet towels and beachwear. Woodmeister Master Builders made all the custom cabinetry and performed the general contracting. Marcia D. Summers was the interior designer. Greg Premru Photography
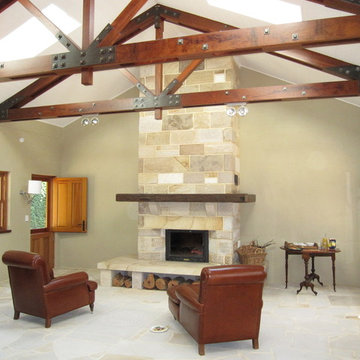
This interesting property is a wildlife refuge in Robertson, and being remote is completely off the grid. We needed to assist with a new Rayburn fuel stove which heats not only the water for domestic use (shower, sinks, etc) but also heats the water that flows through the radiators to provide hydronic heating. The 25 year old photo voltaic system was not at all sufficient, so a new PV system was installed that now generates enough power to allow the owners to use anything in the house that requires electricity, completely for free. The old garage was completely gutted and transformed into a new library and den. The spectacular merbau timber trusses were constructed with the steel plates and bolts exposed. Merbau was also used for the floor to ceiling bookshelves on one end of the room facing the massive new sandstone fireplace. The rustic feeling is completed with the solid sandstone floor and the timber French doors flowing out into the courtyard beneath a new merbau timber pergola.
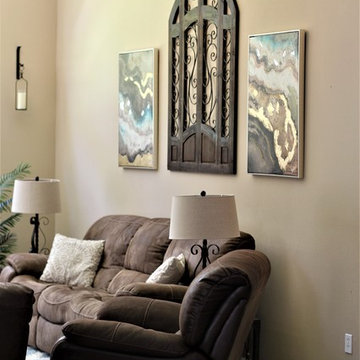
This wall is very large and had one small scaled art piece on it previously. The addition of the large shutter paired with two gorgeous art pieces filled out the wall without it becoming overstated.
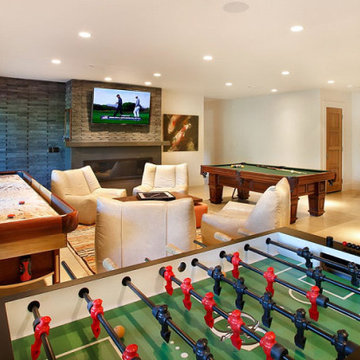
Family room with Pool and Foosball tables. Image Copyright: Jim Fairchild.
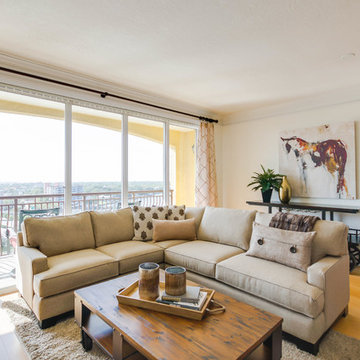
This family room is small in scale and needed to function as both living and entertaining space.
The sectional provides ample seating that allows for movement around the space. Both the large coffee table and bar cart have wheels so they can be moved if needed.
Simply Elegant Interiors, Tampa.
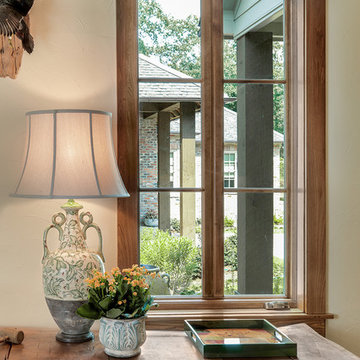
Custom wood casement windows give this home a rustic look and feel. Photo credit: JELD-WEN
577 Billeder af rustikt beige alrum
8
