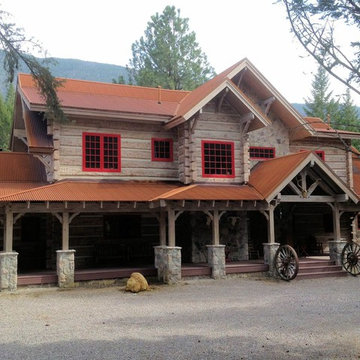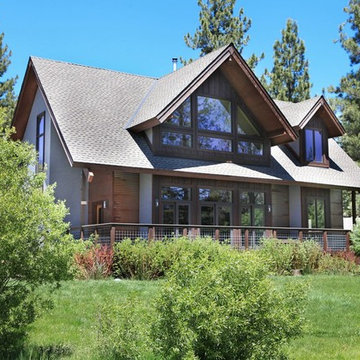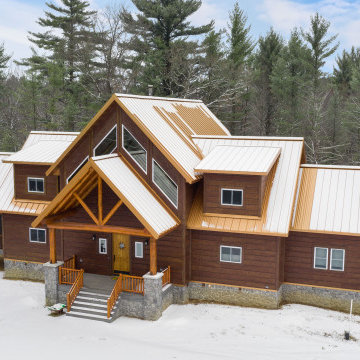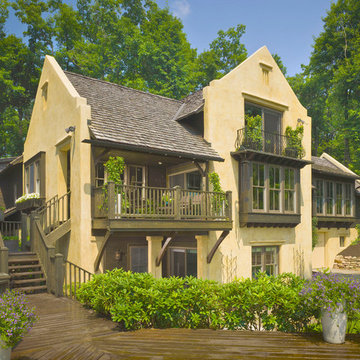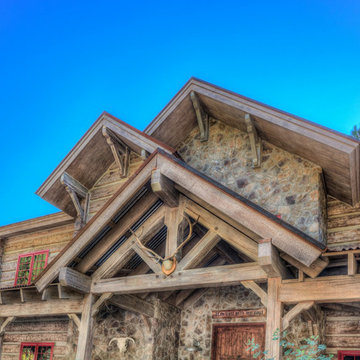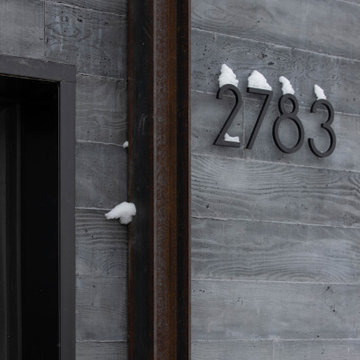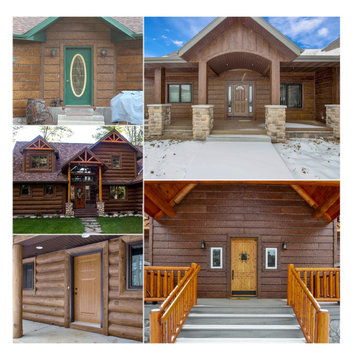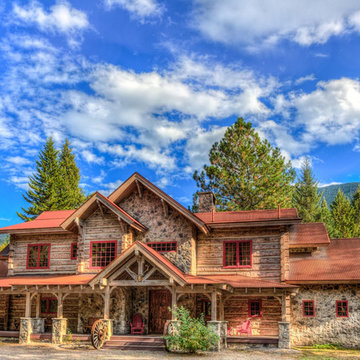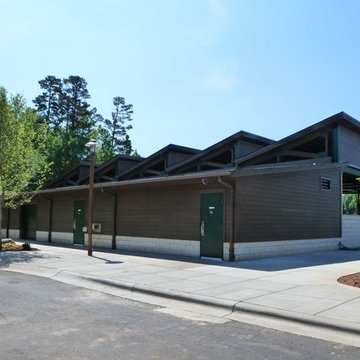502 Billeder af rustikt betonhus
Sorteret efter:
Budget
Sorter efter:Populær i dag
61 - 80 af 502 billeder
Item 1 ud af 3
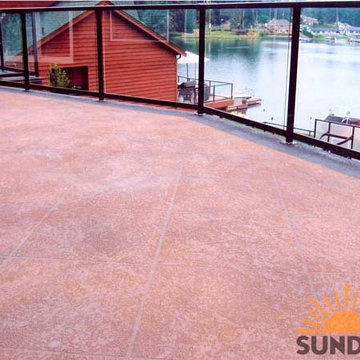
Get a great view in an equally picturesque balcony!
Sun Surfaces of Orlando
330 Maguire Rd.
Ocoee, Florida 34761
(407) 423-3342
http://www.DecorativeConcreteOrlando.com
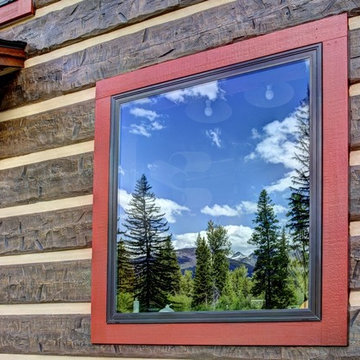
16" Hand-Hewn EverLog™ Concrete Log Siding
Color: Natural Brown
Contractor: Greg McCue Construction, Inc.
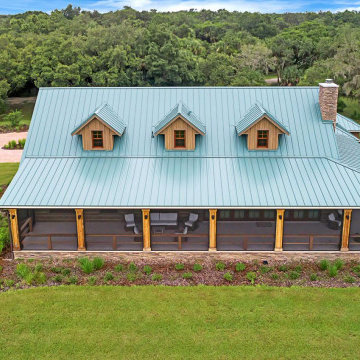
This Southern Florida farmhouse may look like it’s been there for generations but this brand new home is built by PBS Contractors to withstand everything that mother nature can throw at it.
The exterior walls are constructed with our ship-lap style 10″ Plank EverLog Siding and our vertical Board and Batten, pre-finished with a custom color we call Western Tan and Weatherall chinking in the same tone.
The siding is attached to 1×3 treated furring strips over rigid foam insulation and all are anchored to the 8″ CMU and cast-in-place concrete wall with concrete screws.
Our product is perfect the tropical climate of Florida and can withstand the daily rain, humidity, bugs, termites and when combined with solid building methods like CMU and ICF, hurricanes.
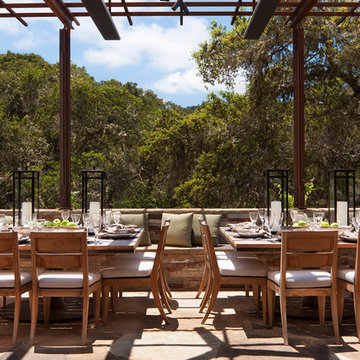
The outdoor dining area is covered by light pergola that provides cover during the day yet doesn't interfere with the wild beauty of the surrounding forest.
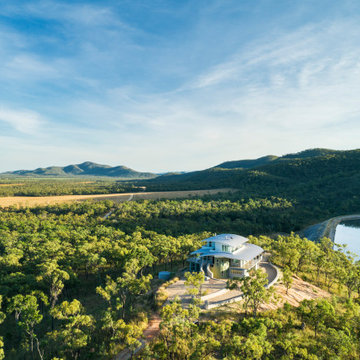
The basis for the site-planning is the reuse of existing circulation paths connecting the house to the 25 hectare lake +
magnificent views to the mountains + valleys . Perched above the Walsh River (west) + lake, the architecture utilises
passive design to provide comfortable living in a tropical-savanna climate. (Refer-conceptsheet-energy
conservation+axial connectivity).
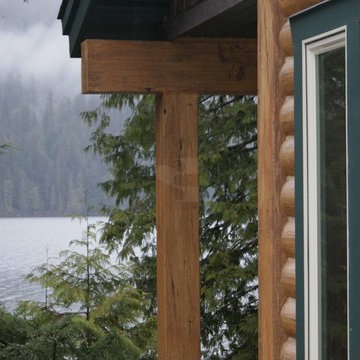
After turning off the highway into the trees on Bull Lake in Northwest Montana you’ll emerge from a tunnel like driveway to find this beautiful concrete log cabin perched within jumping distance of the water. Featuring our structural insulated 8″ Round EverLog concrete logs the home stays nice and warm in the winter and cool in the summer with the added benefit of never having to maintain the logs. The logs were finished in our Golden color while the EverLog Board & Batten siding used for the gables and dormers was finished in our Natural Brown.
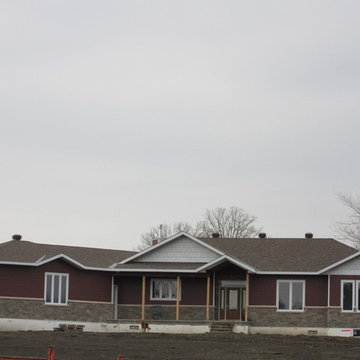
Front of house Sided with Fiber Cement Siding from James Hardie in Country Lane Red. Wakefield Bridge Shingles in Bright Silver in the Gables. Fusion Stone skirt in a dry-stack application in Charcoal and Caramel colours.
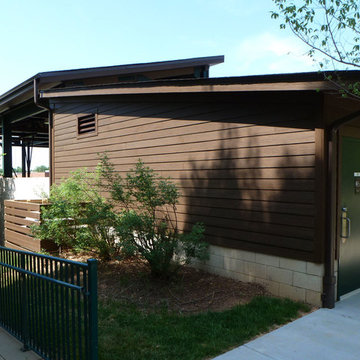
Nichiha fiber cement siding, trim and soffit prefinished with a dark natural wood tone finish.
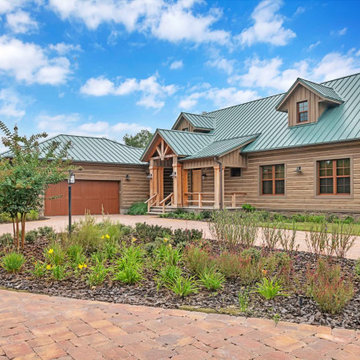
This Southern Florida farmhouse may look like it’s been there for generations but this brand new home is built by PBS Contractors to withstand everything that mother nature can throw at it.
The exterior walls are constructed with our ship-lap style 10″ Plank EverLog Siding and our vertical Board and Batten, pre-finished with a custom color we call Western Tan and Weatherall chinking in the same tone.
The siding is attached to 1×3 treated furring strips over rigid foam insulation and all are anchored to the 8″ CMU and cast-in-place concrete wall with concrete screws.
Our product is perfect the tropical climate of Florida and can withstand the daily rain, humidity, bugs, termites and when combined with solid building methods like CMU and ICF, hurricanes.
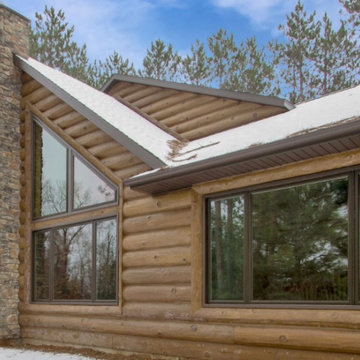
If you have dreamt of building a log cabin in the woods, make sure that it doesn’t turn into a nightmare with the upkeep of real wood log siding. Think again, and choose maintenance-free concrete log siding.
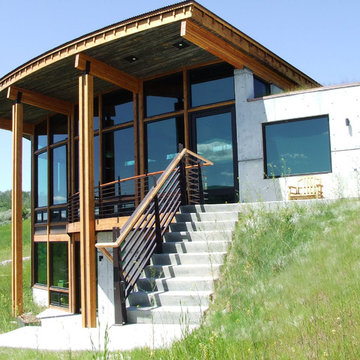
Exterior terrace and deck of the Landes residence in Jackson, Wyoming by Ward+Blake Architects
Photo Credit: Roger Wade
502 Billeder af rustikt betonhus
4
