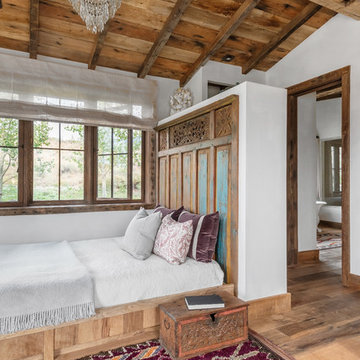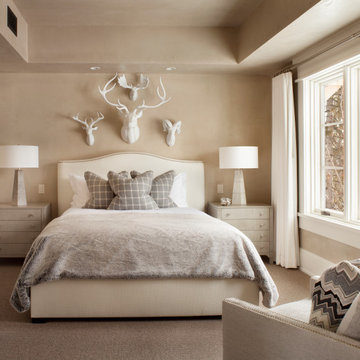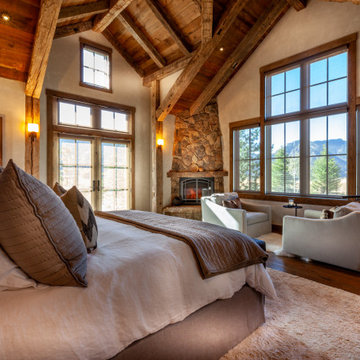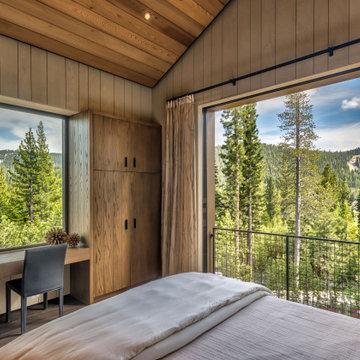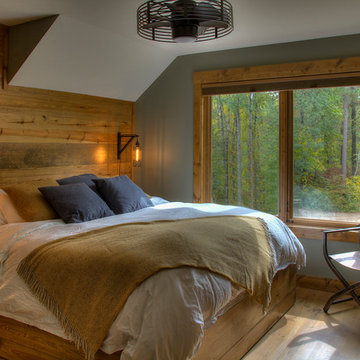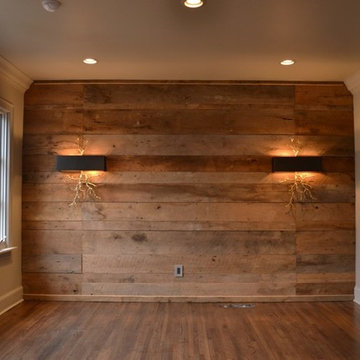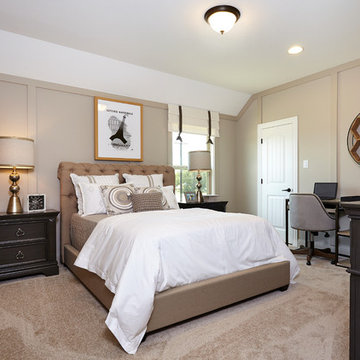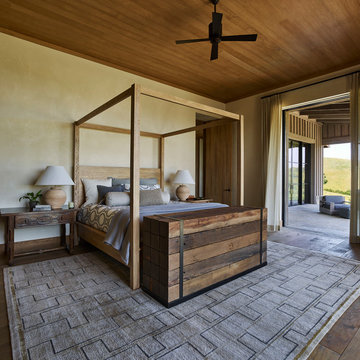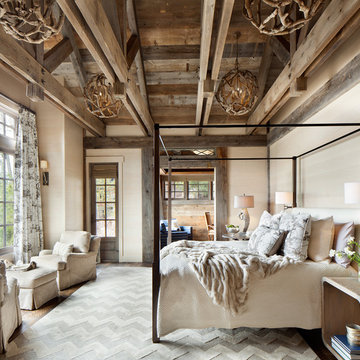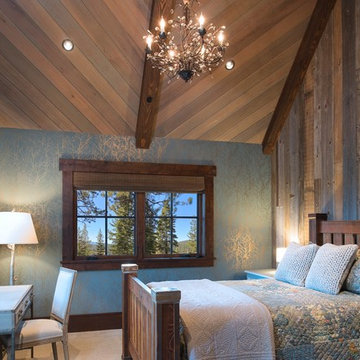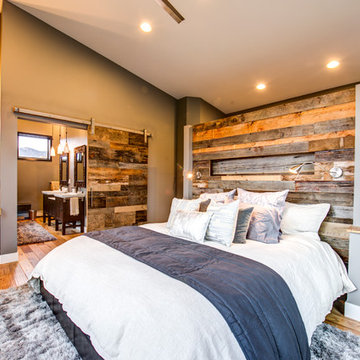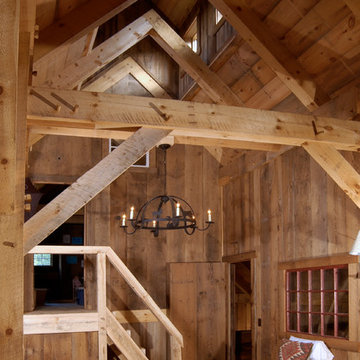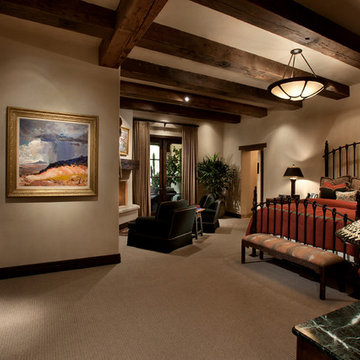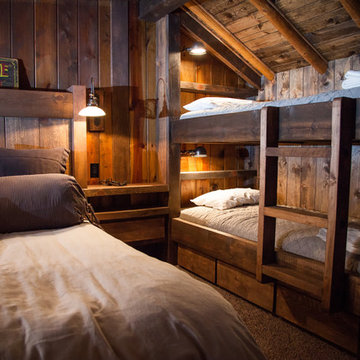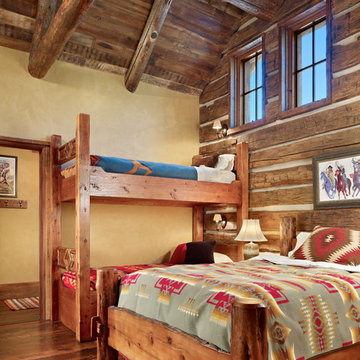11.841 Billeder af rustikt brunt soveværelse
Sorteret efter:
Budget
Sorter efter:Populær i dag
181 - 200 af 11.841 billeder
Item 1 ud af 3
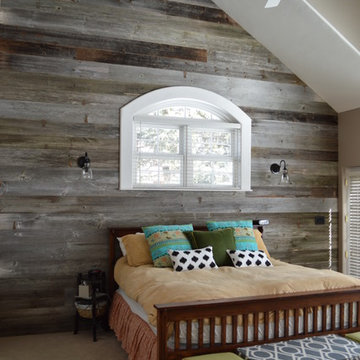
A beautiful combination of the traditional barn look with a contemporary twist through the use of reclaimed wood to set an astonishing contrast in any room.
Photography by Melissa Ann Barrett
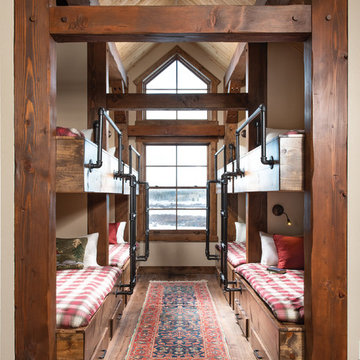
The kids' loft provides plenty of play room thanks to its space-saving bunks. Burnished timbers are a lovely compliment to the hardwood floor, wood-framed windows, and angled, wood ceiling.
Produced By: PrecisionCraft Log & Timber Homes
Photos By: Longviews Studios, Inc.
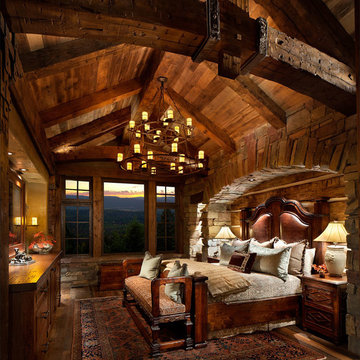
Located in Whitefish, Montana near one of our nation’s most beautiful national parks, Glacier National Park, Great Northern Lodge was designed and constructed with a grandeur and timelessness that is rarely found in much of today’s fast paced construction practices. Influenced by the solid stacked masonry constructed for Sperry Chalet in Glacier National Park, Great Northern Lodge uniquely exemplifies Parkitecture style masonry. The owner had made a commitment to quality at the onset of the project and was adamant about designating stone as the most dominant material. The criteria for the stone selection was to be an indigenous stone that replicated the unique, maroon colored Sperry Chalet stone accompanied by a masculine scale. Great Northern Lodge incorporates centuries of gained knowledge on masonry construction with modern design and construction capabilities and will stand as one of northern Montana’s most distinguished structures for centuries to come.
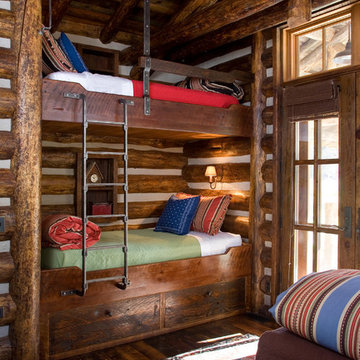
Together with the Main Home, the 360 Ranch Guest Cabins offer even more spaces for friends and family to connect in the shadow of towering Emigrant Peak. Like the Main Home, the Guest Cabins draw design inspiration from the classic log lodges of The West, integrating smaller round logs and native stone to convey that distinctive historic feel.
The two 2000 square foot cabins are connected—essentially mirrored at the fireplace—with each side boasting a master suite with fireplace and a second bedroom with bunks, a full kitchen, and living area. A combination of open deck space and screened porches, as well as its location on the banks of a small stream that feeds the pond, further connects this structure with the surrounding landscape.
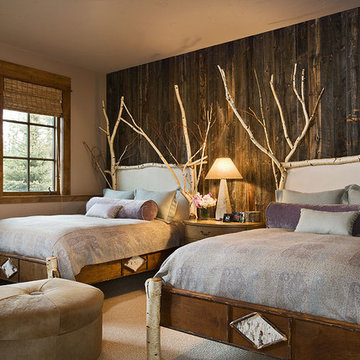
Amazing mountain home bedroom. Check out the custom made birch tree beds.
11.841 Billeder af rustikt brunt soveværelse
10
