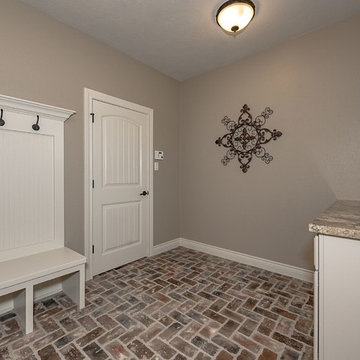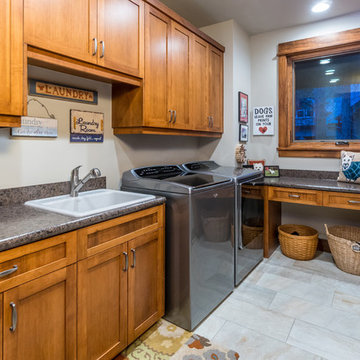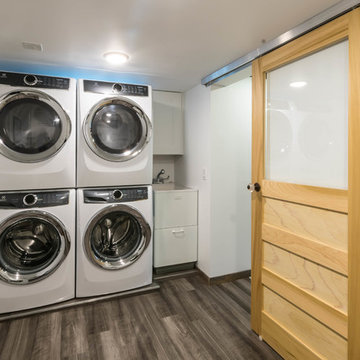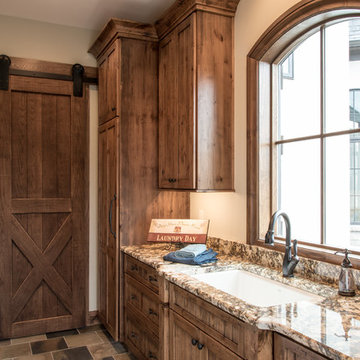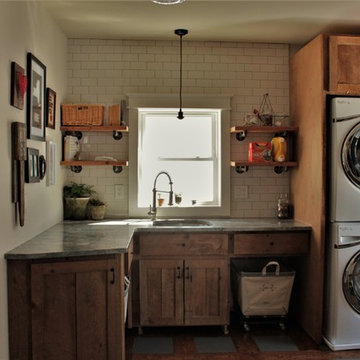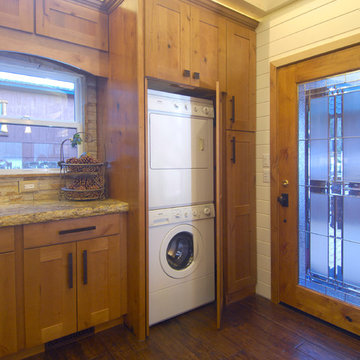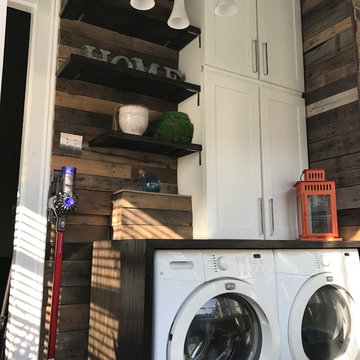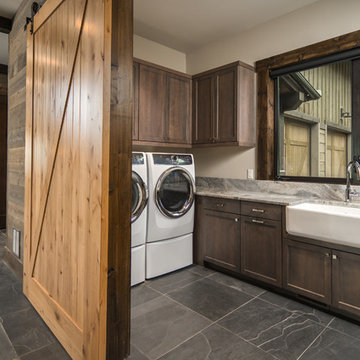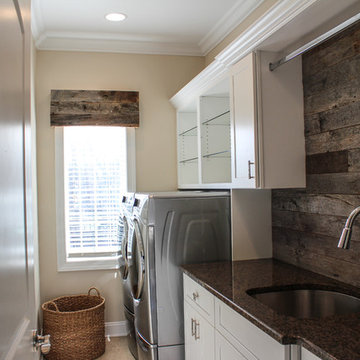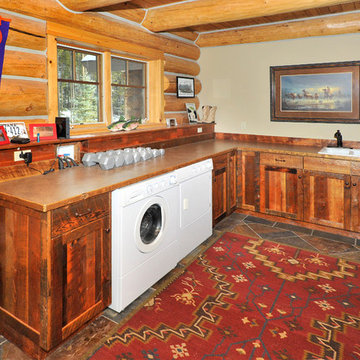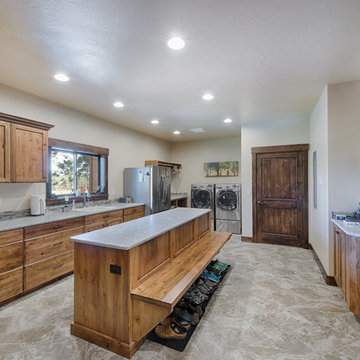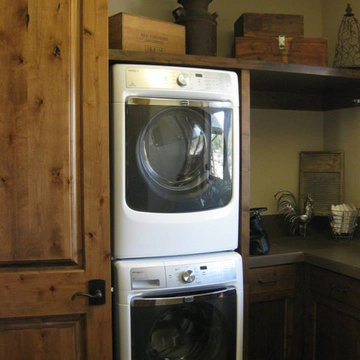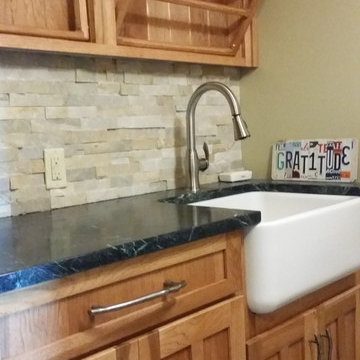212 Billeder af rustikt bryggers med shakerstil skabe
Sorteret efter:
Budget
Sorter efter:Populær i dag
81 - 100 af 212 billeder
Item 1 ud af 3
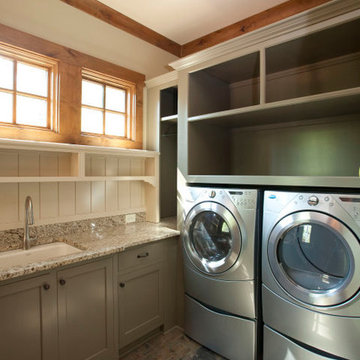
Laundry Room -
Slate tile floor, painted cabinets and shelving & granite counter tops
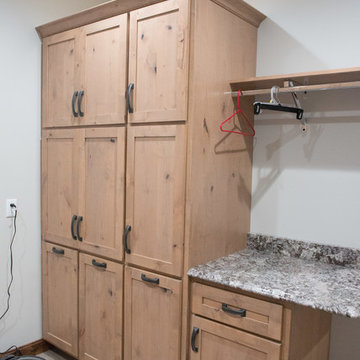
Large pantry unit provides roll out storage with hampers below. Dry hanging area & folding space.
Mandi B Photography
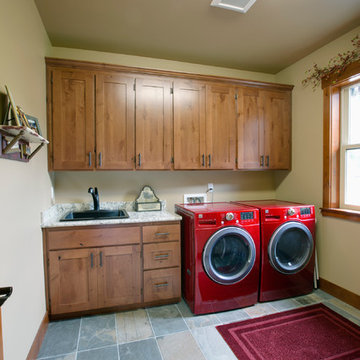
Large Laundry Room with lots of storage. Black Laundry sink and pull out faucet. Red Washer and dryer give a great accent to the Room.
Photos by Bill Johnson
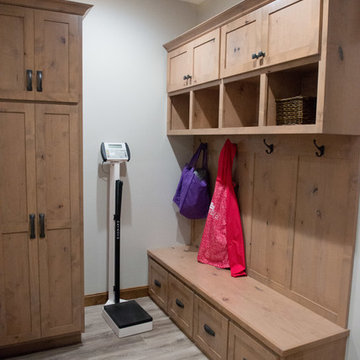
Alder wood storage bench with our custom Antique White stained finish.
Mandi B Photography
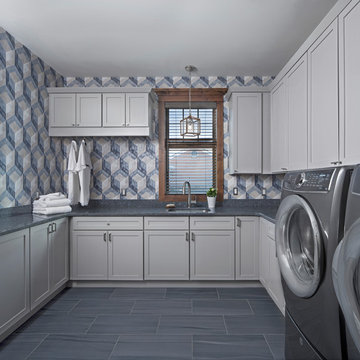
Photo courtesy of Jim McVeigh. Merillat Classic Portrait with Shale. Cambria Quartz countertop in Parys. Photography by Beth Singer.
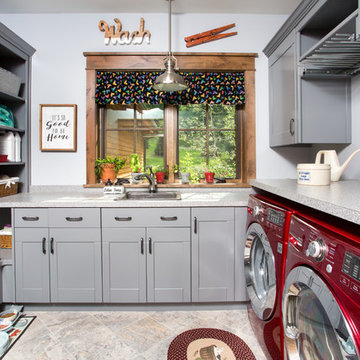
We were hired to design a Northern Michigan home for our clients to retire. They wanted an inviting “Mountain Rustic” style that would offer a casual, warm and inviting feeling while also taking advantage of the view of nearby Deer Lake. Most people downsize in retirement, but for our clients more space was a virtue. The main level provides a large kitchen that flows into open concept dining and living. With all their family and visitors, ample entertaining and gathering space was necessary. A cozy three-season room which also opens onto a large deck provide even more space. The bonus room above the attached four car garage was a perfect spot for a bunk room. A finished lower level provided even more space for the grandkids to claim as their own, while the main level master suite allows grandma and grandpa to have their own retreat. Rustic details like a reclaimed lumber wall that includes six different varieties of wood, large fireplace, exposed beams and antler chandelier lend to the rustic feel our client’s desired. Ultimately, we were able to capture and take advantage of as many views as possible while also maintaining the cozy and warm atmosphere on the interior. This gorgeous home with abundant space makes it easy for our clients to enjoy the company of their five children and seven grandchildren who come from near and far to enjoy the home.
- Jacqueline Southby Photography
212 Billeder af rustikt bryggers med shakerstil skabe
5
