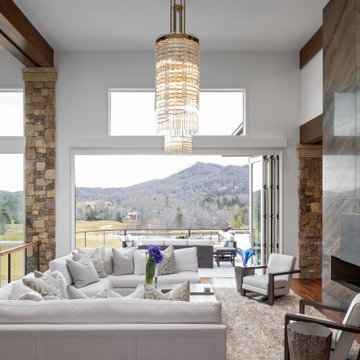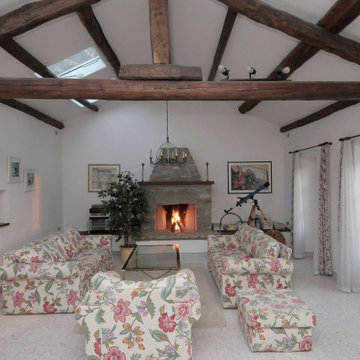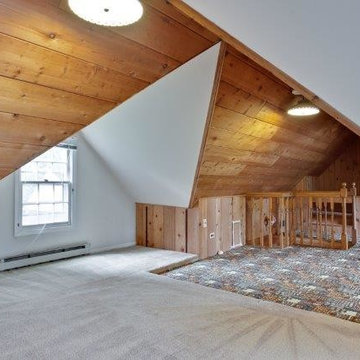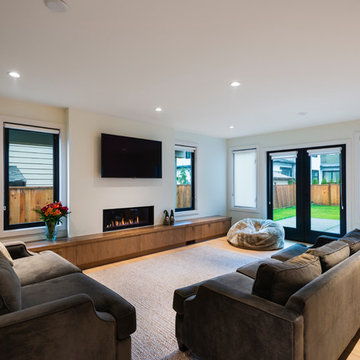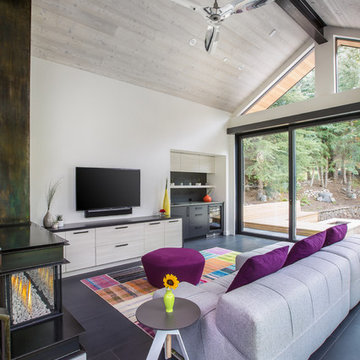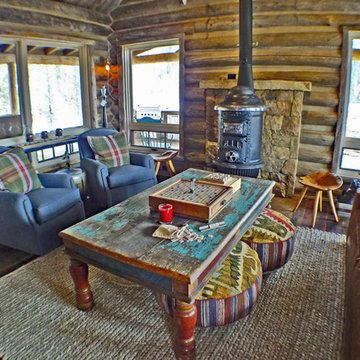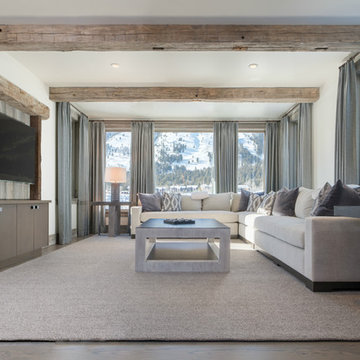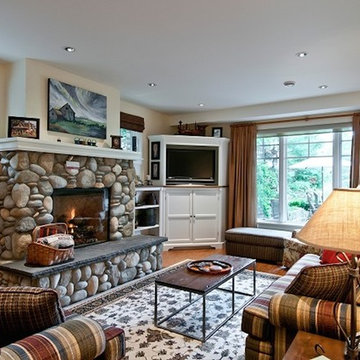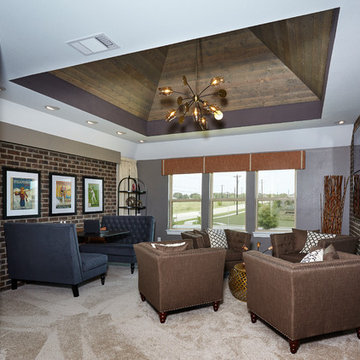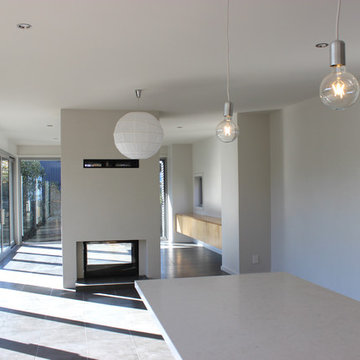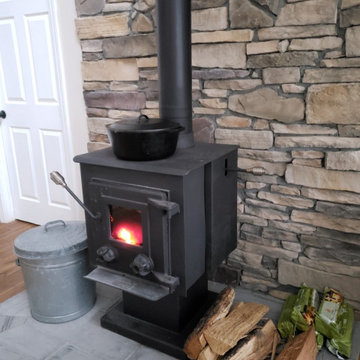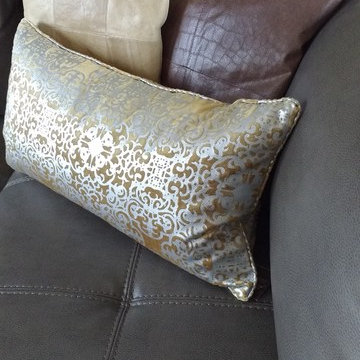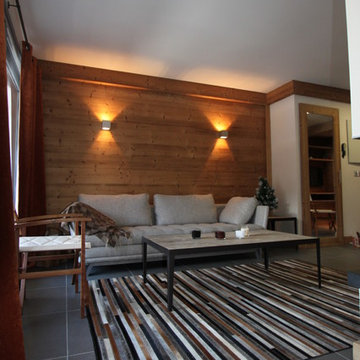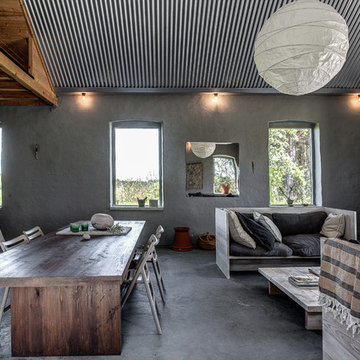758 Billeder af rustikt gråt alrum
Sorteret efter:
Budget
Sorter efter:Populær i dag
121 - 140 af 758 billeder
Item 1 ud af 3
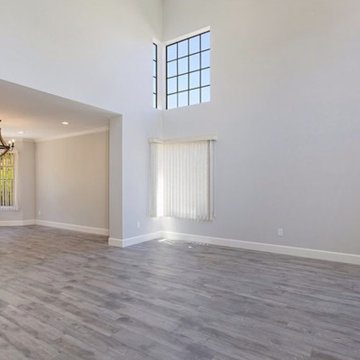
Complete Living / Dining Room Remodel with Greige Wood Floors and Rustic Wine Barrel Chandelier
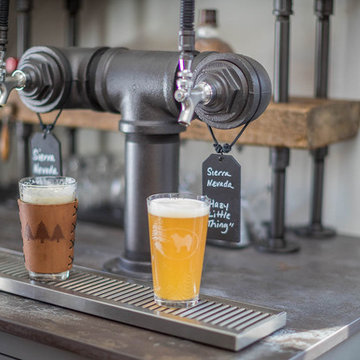
Fabulous home made tap by our talented homeowner.
Handmade reclaimed wood and pipe shelves.
Dekton Trilium solid surface countertop
-HM Collins Photography
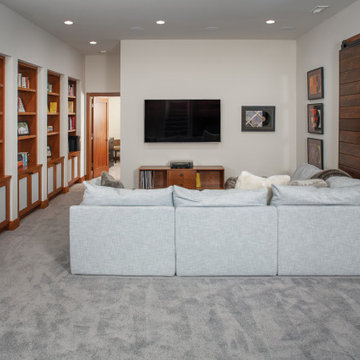
This modern family room has clean lines and offers plenty of comfort for the whole family. Manufactured by: PrecisionCraft Log & Timber Homes.
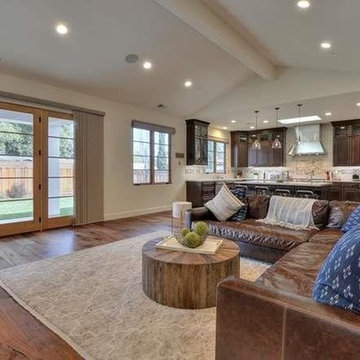
Stunning Family Room with fireplace and wall-mounted TV, and leather L-shaped sectional.
Chef's kitchen, designed for a gourmet cook with fine cabinetry with soft closing drawers, Taj Mahal granite counters and decorative tile backsplash, Thermador appliances, including 48" 6-burner stove top, built in double oven, refrigerator and microwave. Large center island with sink and breakfast bar plus a walk in pantry, impressive great room with fireplace.
Sophisticated Elegance describes this Custom Carmel Style Estate Style Home. Solid Alder wood doors, brilliant wide plank walnut hardwood floors, lots of windows with remote control blinds. This luxurious home has been thoughtfully designed by Chris Spalding for everyday family comforts or grand entertaining.
Grand iron door entry, opens to a spacious floor plan. The interior spans 3,016 sq. ft. of living space and features four bedrooms and three and a half bathrooms.
Private backyard, professionally landscaped.
Feng Shui'ed by Feng Shui Style, and designed by Jennifer A. Emmer and Stacy Carlson
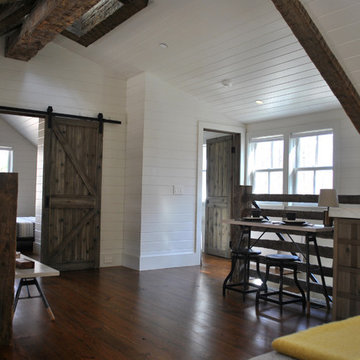
The loft space above overlooks the garage below and connects to the bunk room, the bathroom and stair to below. Contractor: New Hope Carpentry Services. Interiors by Karen Bow Interiors. Photos by Huestis Tucker Architects, LLC
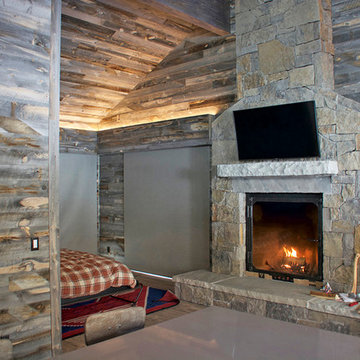
Reclaimed wood paneling on the walls and ceiling sourced from recycled Wyoming snow fence boards.
758 Billeder af rustikt gråt alrum
7
