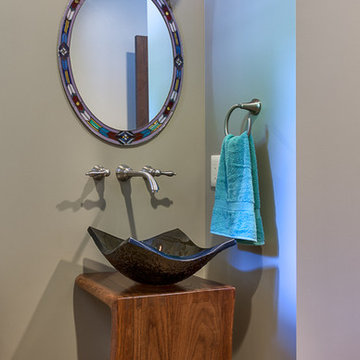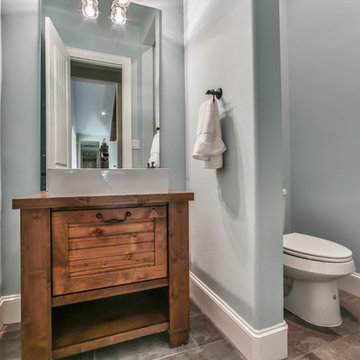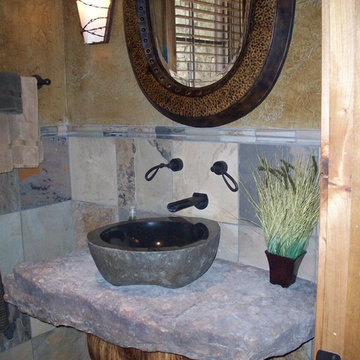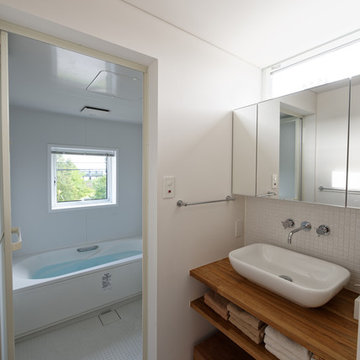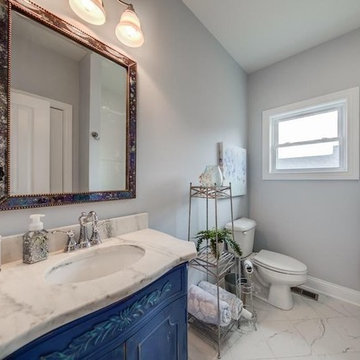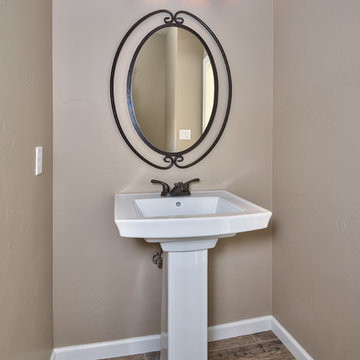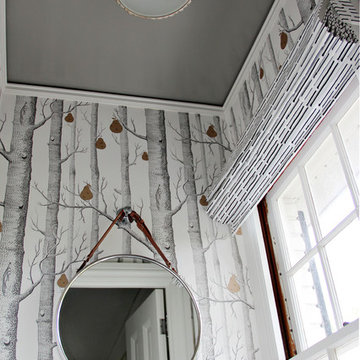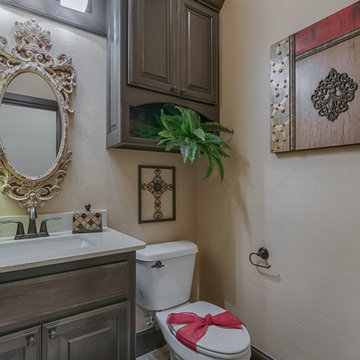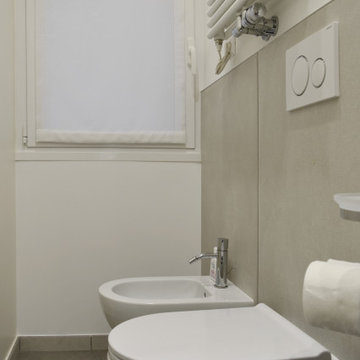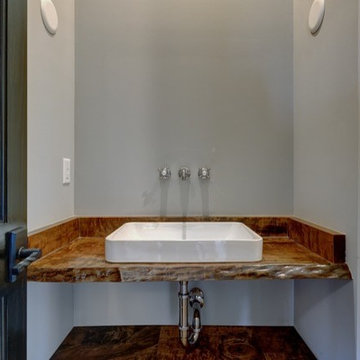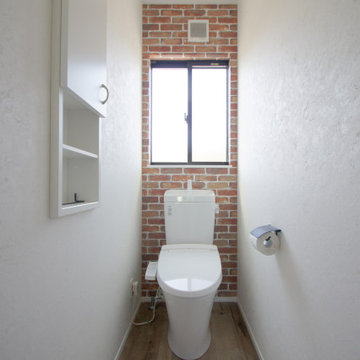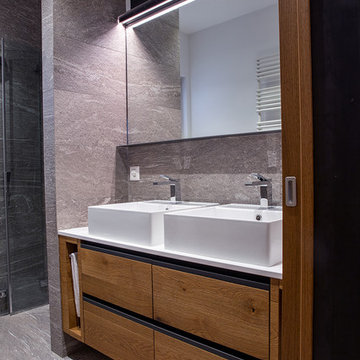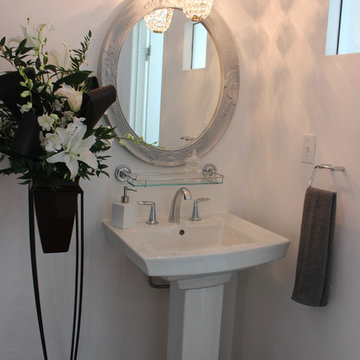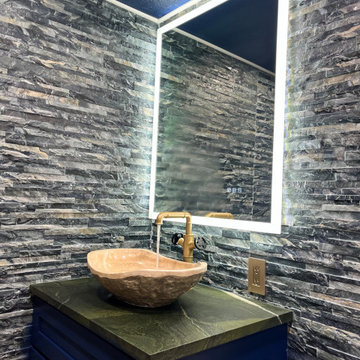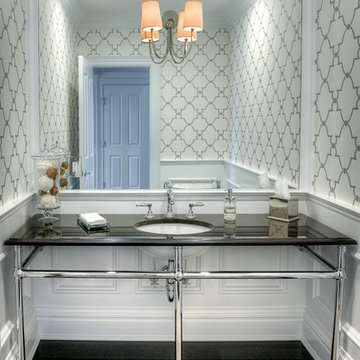133 Billeder af rustikt gråt lille badeværelse
Sorteret efter:
Budget
Sorter efter:Populær i dag
41 - 60 af 133 billeder
Item 1 ud af 3
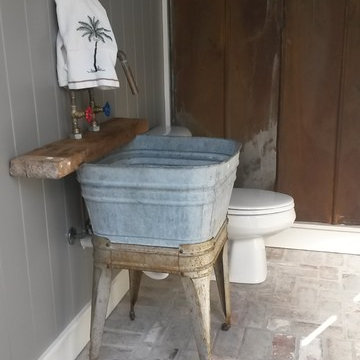
This antique washtub and stand make for an adorable sink in this poolside changing/ powder room adjacent to this Wisconsin homes Outdoor Entertainment Area.
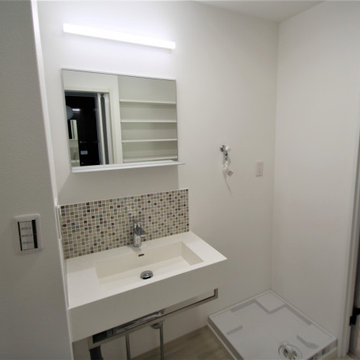
玄関ホールと一体だった、洗面脱衣室を間仕切り個室としました。
洗濯機用の排水が無く、給水は洗面台からの露出配管だったので、新たに緊急止水弁付の専用水栓と防水パンを設け、使い勝手の良いランドリールームになりました。
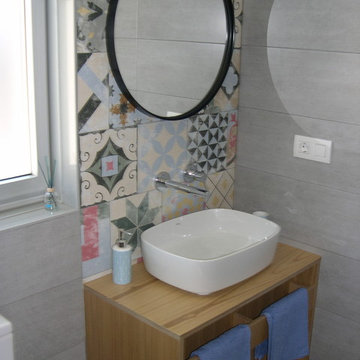
Para el aseo de la planta baja se optó por un estilo moderno pero con toques rusticos vintage, como prueba de ello el mosaico que de estilo hidraulico que se situo en la zona del lavabo y que otorga protagonismo al propio conjunto de espejo y mueble. Debido al escaso espacio de encimera, se opta por situar una grifería empotrada para liberar dicha encimera. El mueble de tablero marino resistente a la humedad genera en el pomo de apertura del portón frontal, el toallero.
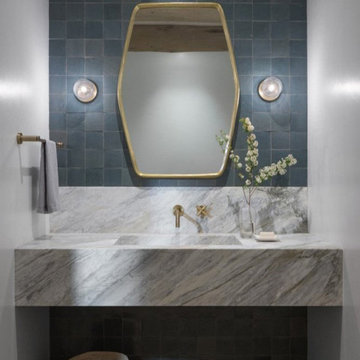
Remodel and addition of a single-family rustic log cabin. This project was a fun challenge of preserving the original structure’s character while revitalizing the space and fusing it with new, more modern additions. Every surface in this house was attended to, creating a unified and contemporary, yet cozy, mountain aesthetic. This was accomplished through preserving and refurbishing the existing log architecture and exposed timber ceilings and blending new log veneer assemblies with the original log structure. Finish carpentry was paramount in handcrafting new floors, custom cabinetry, and decorative metal stairs to interact with the existing building. The centerpiece of the house is a two-story tall, custom stone and metal patinaed, double-sided fireplace that meets the ceiling and scribes around the intricate log purlin structure seamlessly above. Three sides of this house are surrounded by ponds and streams. Large wood decks and a cedar hot tub were constructed to soak in the Teton views. Particular effort was made to preserve and improve landscaping that is frequently enjoyed by moose, elk, and bears that also live in the area.
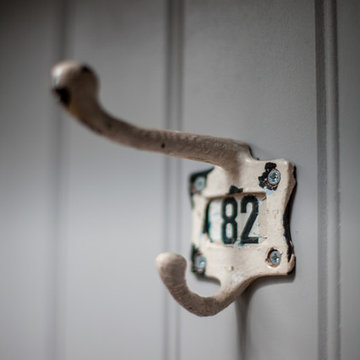
This property is in the heart of the Northumbrian countryside, and as such is heavily used by family members with wet coats and muddy boots.
The rear hallway access had already been painted in Farrow and Ball’s grey colour called Purbeck Stone, and it was decided that reusing this shade would give a sense of continuity which would be restful on the eye.
Newly painted units and walls, were complimented by tongue and groove panelling, all within the same colour palette. The original radiator was removed and replaced by a low level version which would permit seating to fit over the top, and enable damp shoes to be easily dried out. A lacquer finish was applied to facilitate easy cleaning.
Stunning vintage coat hooks give the room character, and repurposed wine boxes, stained in a colour wash allow for hats, gloves and sports paraphernalia to be tidily stored, giving the impression of a smart, clutter-free zone. They also create a tremendous amount of interest and inspiration for discussion.
133 Billeder af rustikt gråt lille badeværelse
3
