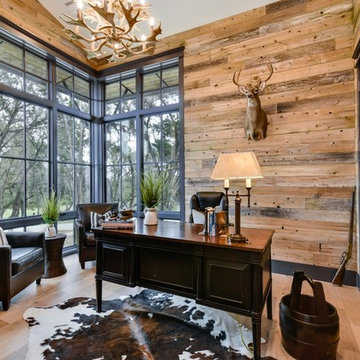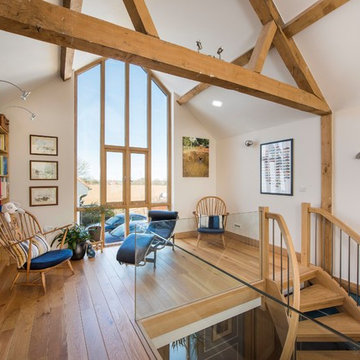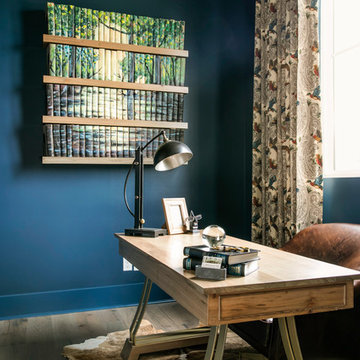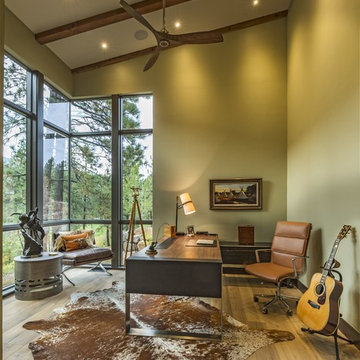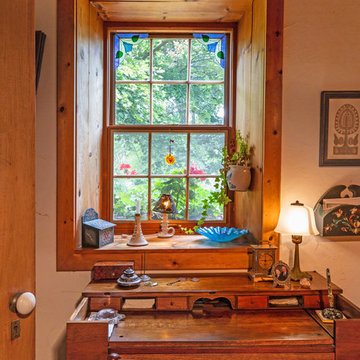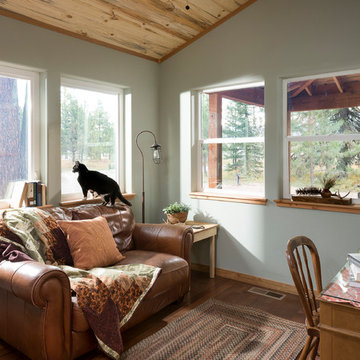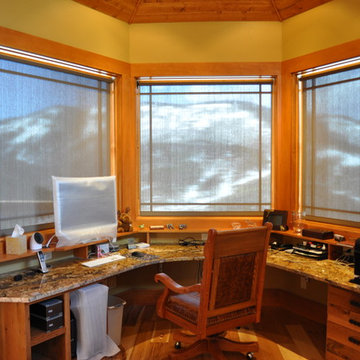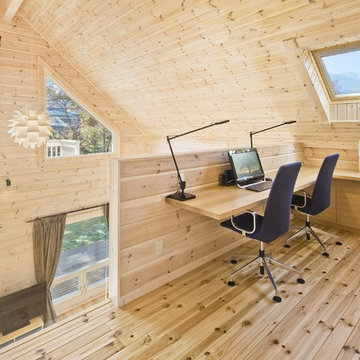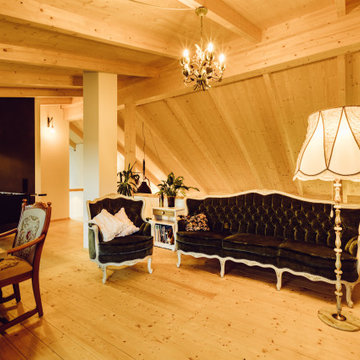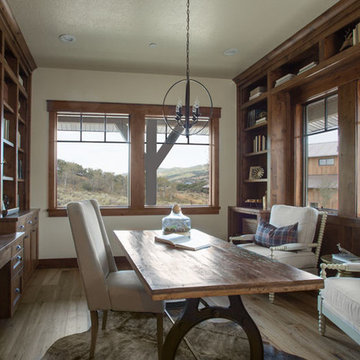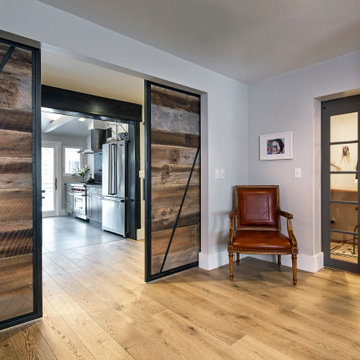224 Billeder af rustikt hjemmekontor med lyst trægulv
Sorteret efter:
Budget
Sorter efter:Populær i dag
21 - 40 af 224 billeder
Item 1 ud af 3
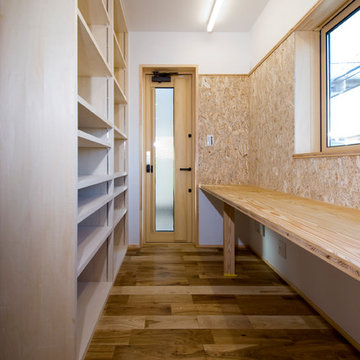
キッチン横の趣味部屋。造作の机上でミシンや読み物もできる。収納部も兼ね、リビングから見えない位置にあるので思う存分散らかして使うこともできる。
Takahashi Photo Studio
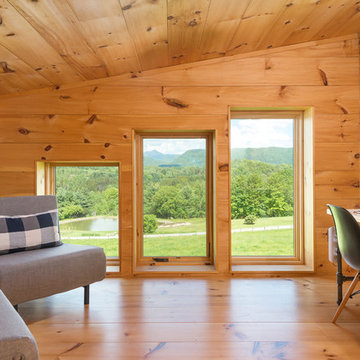
Interior built by Sweeney Design Build. Home office with a view of Camel's Hump.
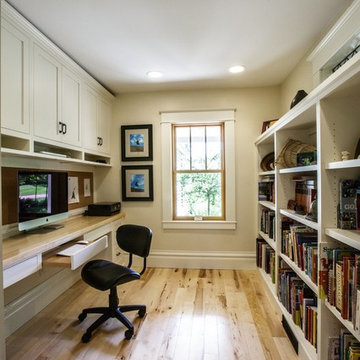
The combination of light wood floors, white painted shelving and plenty of natural sunlight make this small office space feel open and airy. Built-in bookshelves also provide added storage.
James Netz Photography
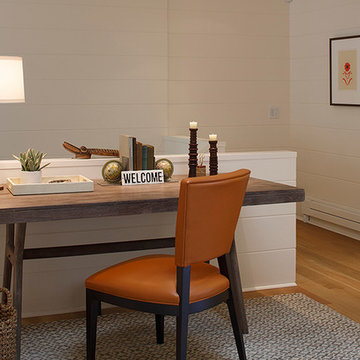
The upstairs rooms open onto a second floor landing, envisioned as a gathering space – part office, part reading room, part hangout area, providing a communal location for family and visitors to plan the day’s activities. Custom, built-in book shelves house games, vintage first edition classics (also found at the Alameda antique fair), family mementoes and objet d’art.
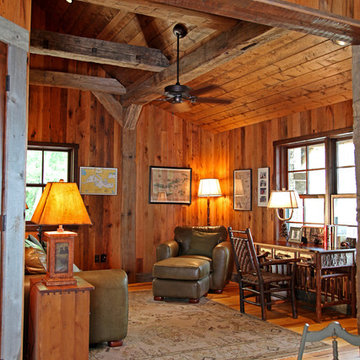
"VintageCraft" Reclaimed Timbers and Veneers. "Legacy Hickory" hardwood floors. "Heritage Oak" reclaimed oak walls. "Legacy Pine" ceilings. Reclaimed Wood and Natural Materials provided by Appalachian Antique Hardwoods. Home Design by MossCreek. Photo by Erwin Loveland.
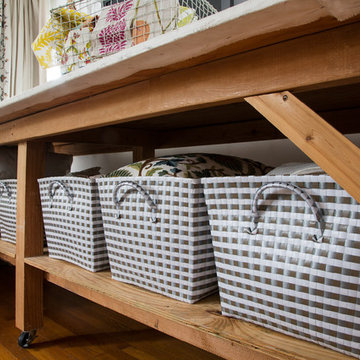
A charming 1920s Los Angeles home serves as a place of business, and the guest room doubles as a work studio.
Bins from The Container Store, in a variety of textures and colors created eye-catching storage on shelves above and below the workspace.
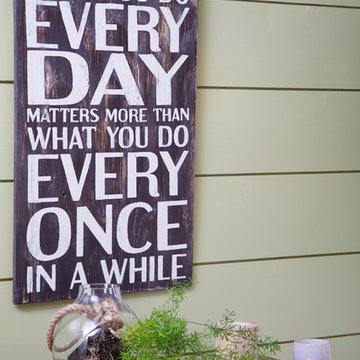
Adding plants always brings life to your space!
Photography by:Jennifer Rutledge Photography
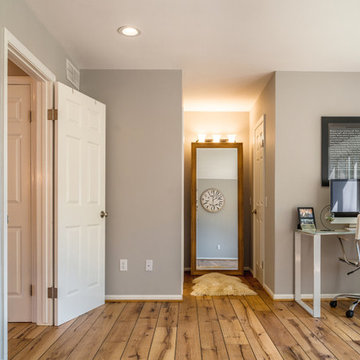
The Colonial floor from The American Tavern Collection (our most popular product!): https://revelwoods.com/products/865/detail?space=e1489276-963a-45a5-a192-f36a9d86aa9c
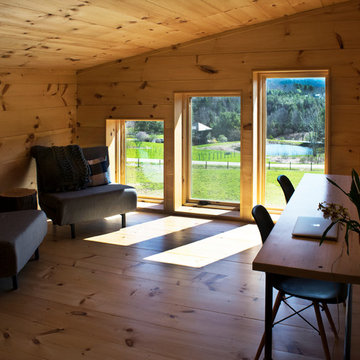
A couple of young college professors from Northern California wanted a modern, energy-efficient home, which is located in Chittenden County, Vermont. The home’s design provides a natural, unobtrusive aesthetic setting to a backdrop of the Green Mountains with the low-sloped roof matching the slope of the hills. Triple-pane windows from Integrity® were chosen for their superior energy efficiency ratings, affordability and clean lines that outlined the home’s openings and fit the contemporary architecture they were looking to create. In addition, the project met or exceeded Vermont’s Energy Star requirements.
224 Billeder af rustikt hjemmekontor med lyst trægulv
2
