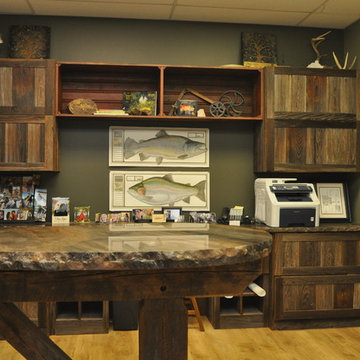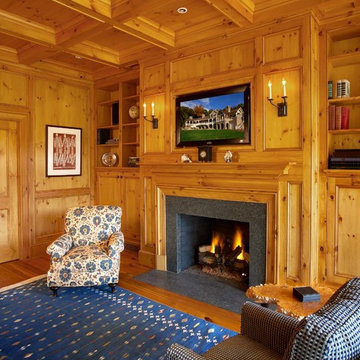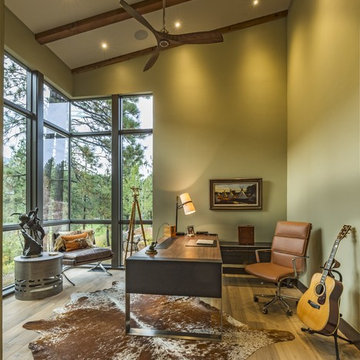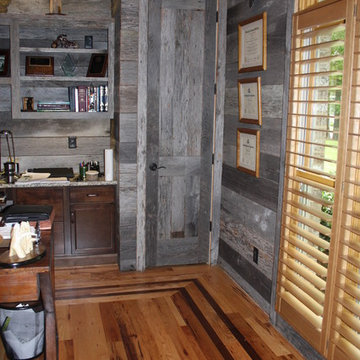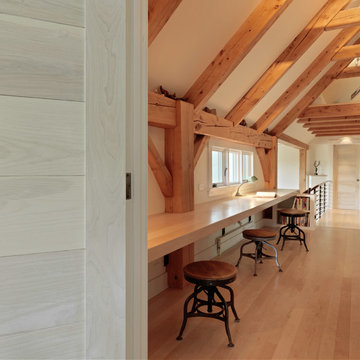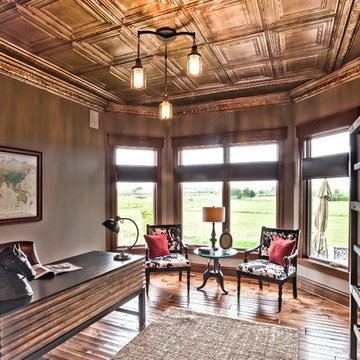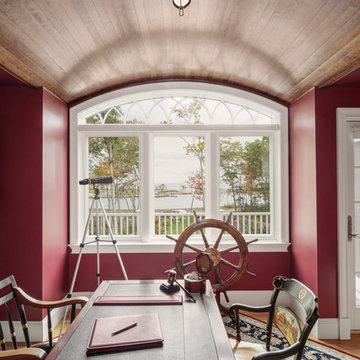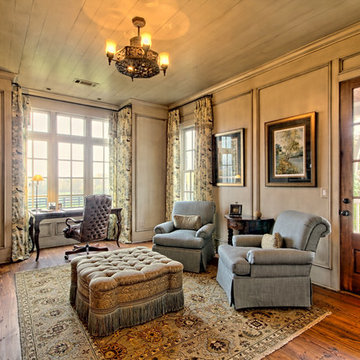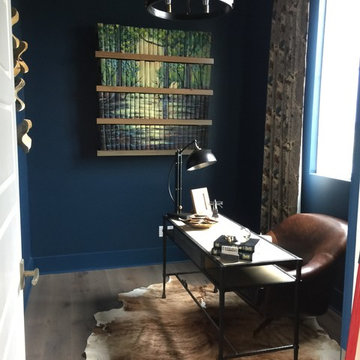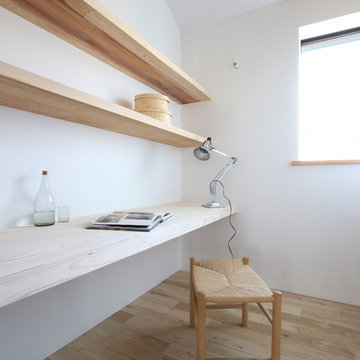224 Billeder af rustikt hjemmekontor med lyst trægulv
Sorteret efter:
Budget
Sorter efter:Populær i dag
41 - 60 af 224 billeder
Item 1 ud af 3
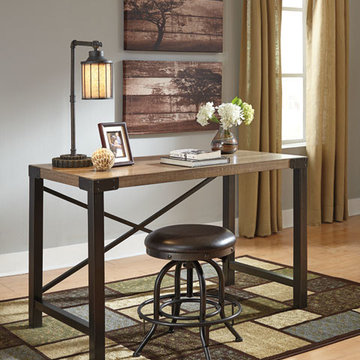
Clean-lined and contemporary—but far from stark—the Dexifield office desk is a fresh style awakening. Sleek scale makes it a natural fit for smaller spaces. Light finish beautifully enhances the rustic look of replicated elm grain. Sleek, linear frame and industrial corner bracket accents, donning a sophisticated bronze-tone finish, play perfectly with the chic yet earthy aesthetic.
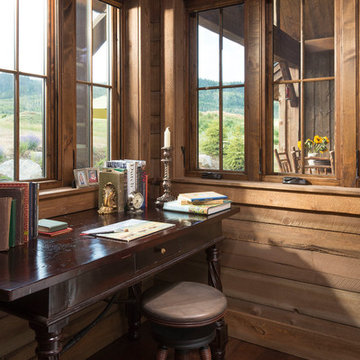
The nook provides the homeowners a place to organize their life while keeping an eye on their view.
Architecture by M.T.N Design, the in-house design firm of PrecisionCraft Log & Timber Homes. Photos by Heidi Long.
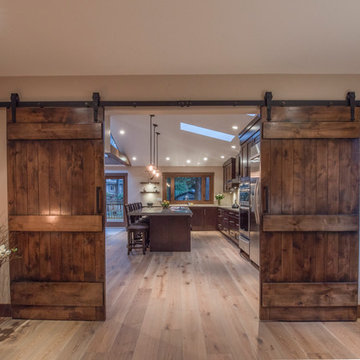
My House Design/Build Team | www.myhousedesignbuild.com | 604-694-6873 | Liz Dehn Photography
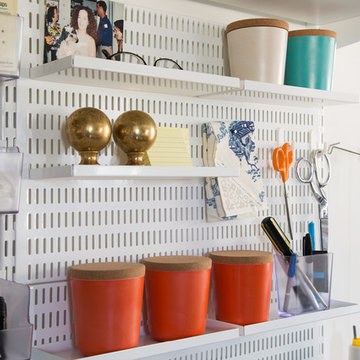
A charming 1920s Los Angeles home serves as a place of business, and the guest room doubles as a work studio.
Elfa utility boards, shelving and storage containers from The Container Store were the perfect solution for tools, keeping them visible and accessible above the workspace instead of piled on top of it.
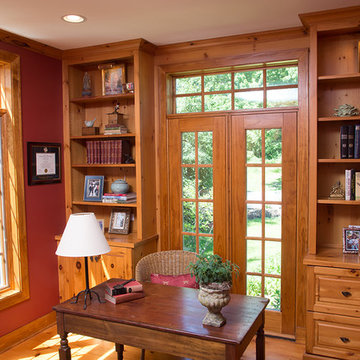
A library and study for the lake house.
Alex Claney Photography, LauraDesignCo for photo shoot styling.
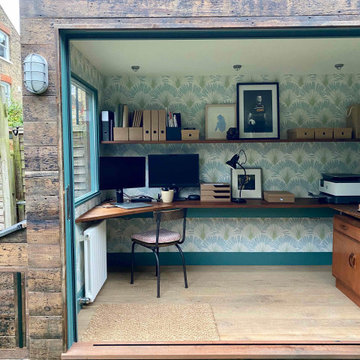
With both parents in this Chiswick family working from home for the foreseeable future, there was an urgent need to create more space as the home office wasn’t big enough for the two of them. So the simple solution was to create a garden office - one that embraced the outoors but which was also within easy reach of the kitchen for a coffee top up.
Reclaimed cladding was used externally to give the office a weathered look, whilst colourful wallpaper and painted doors helped to brighten the space and make it feel more homely. Re-used laboratory worktops form the desk and shelves, and vintage furniture was found for storage.
As an added extra, it was designed so that the concertina doors could open right up to view the television - suspended on an extending bracket - so that the whole family can enjoy movies and sport outside in the summer months.
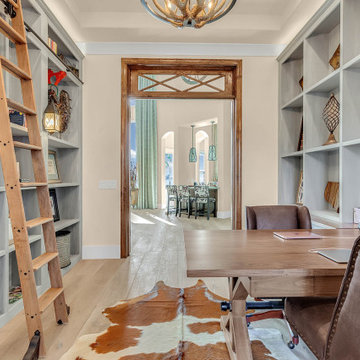
We designed and built this beautiful home office for our client who wanted the room to look amazing and function really well. Maria had a lot of books as well a some pieces that she wanted to display so getting the most out of the wall space was very important. We custom built and finished it with our custom special walnut beachy color and it turned out great. We also built a two person desk so that Maria could meet with her clients.
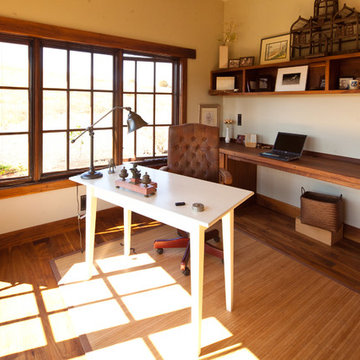
Entering through the master suite to the home office provides acoustic and spatial privacy from the main areas of the house, allowing it to transform into a craft/project room, a relaxing reading area, and a quick "home away from home."
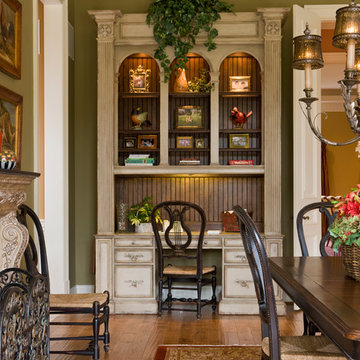
Habersham shelving conveys old world warmth in distressed toned wood.
Photo: Gordon Beall
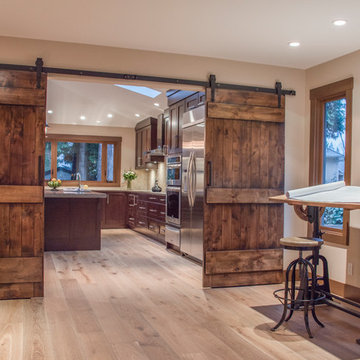
My House Design/Build Team | www.myhousedesignbuild.com | 604-694-6873 | Liz Dehn Photography
224 Billeder af rustikt hjemmekontor med lyst trægulv
3
