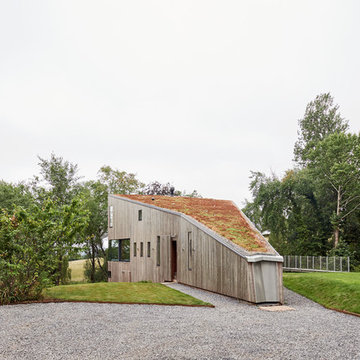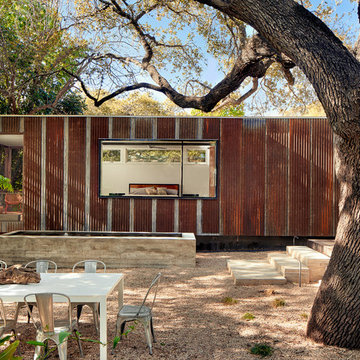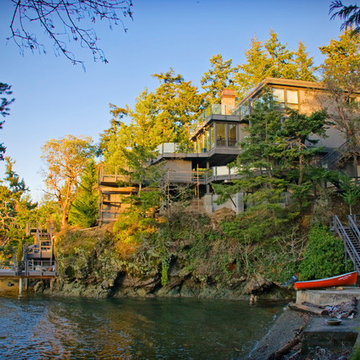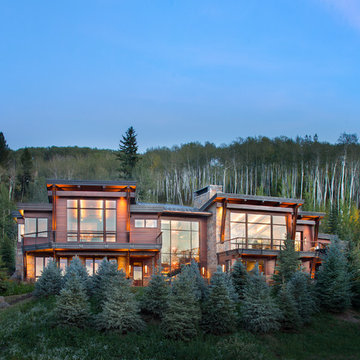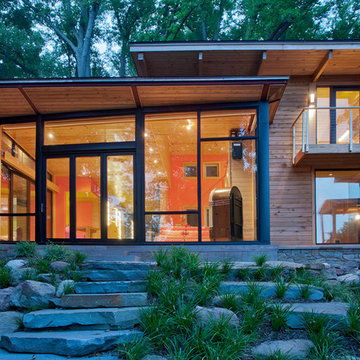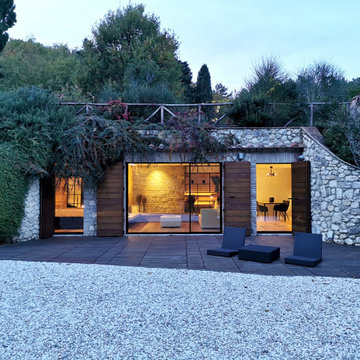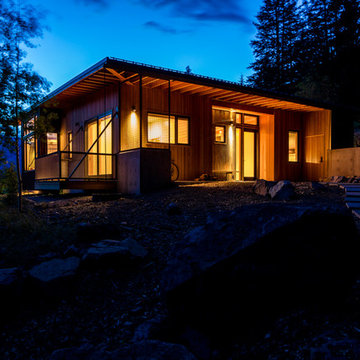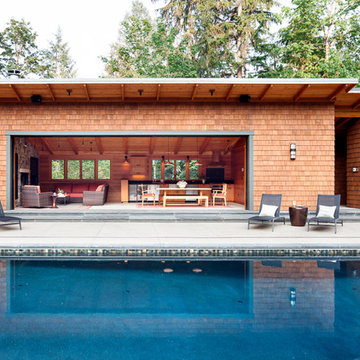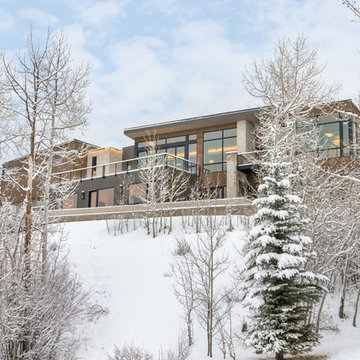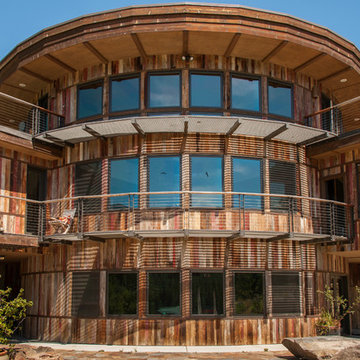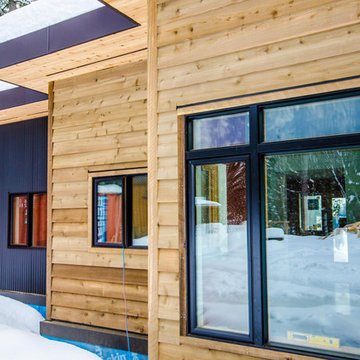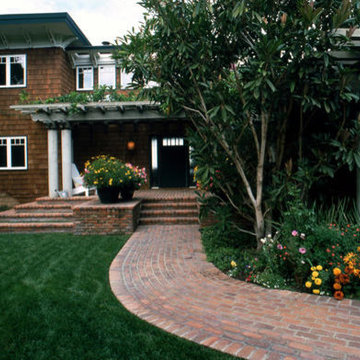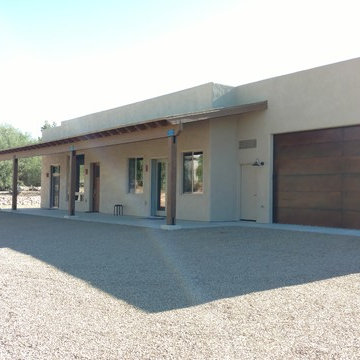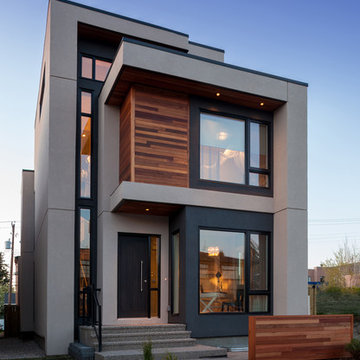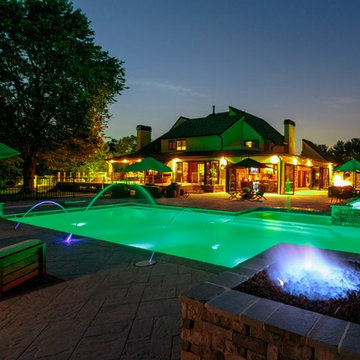397 Billeder af rustikt hus med fladt tag
Sorteret efter:
Budget
Sorter efter:Populær i dag
61 - 80 af 397 billeder
Item 1 ud af 3
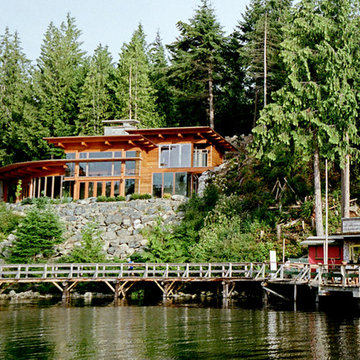
West coast modern - timberframe house overlooking lund harbour in upper sunshine coast.
Extensive use of timberframe including exposed curved beam are expression of warm yet modern house design.
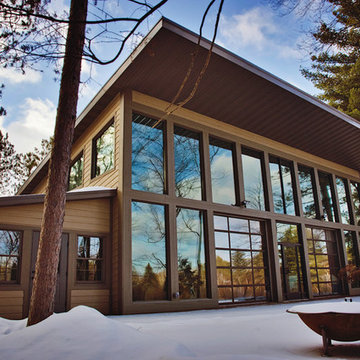
When our clients said they want to feel like they are in nature even when they're in their living room, we said, "Challenge accepted."
Tucked away in Athelstane, Wisconsin sits this home that you have to see to believe. She's a perfect mix of modern and industrial with custom scrub oak (all made by us) and galvanized metal. It doesn't stop there, though -- take a look at those glass garage doors on both the front and side of the home. Yes, you can open all the doors and smell the trees and lake while you make breakfast or have dinner parties.
Like we always say, if you dream it, we will build it.
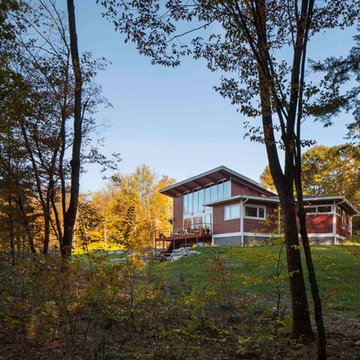
The Bershire Deck House is a perfect escape, located in a remote mountain town in western Massachusetts. It features a welcoming great room, which greets visitors with spectacular, floor-to-ceiling views of the landscape beyond; a deck for relaxing and entertaining; and a private, entry-level master suite. The lower level also features two additional bedrooms, a family room and unfinished space for future expansion.
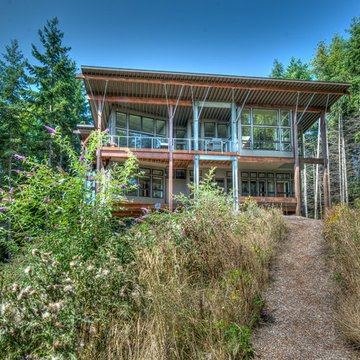
We designed a “tree house” suspended above the ground on glued-laminated timber columns supporting two stories, forty feet above the forest floor. Suquamish means “place of clear water”. The care of the land that drove this residence included simple strategies for capturing rain and percolating storm water, minimal excavation and removal of soils, low-impact concrete foundations, and a light structure that captures views of the forest, water, and a distant Seattle skyline to the east.
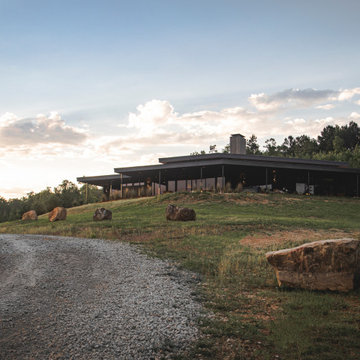
Skyfield Retreat is a modern hunting lodge located on a secluded lakeside in Western Alabama. The client’s interest in modern design allowed this space to be created from simple volumes that interact with one another through horizontal planes. The public spaces welcome twelve-foot ceilings with transom windows placed above the exterior overhangs. The southern-facing bedrooms have nine-foot ceilings with floor to ceiling glass opening to their own private porch.
The roof plane floats over the structure with deep overhangs and large horizontal bands of glass, drawing the eye to the vast, uninhabited landscape. A theme of passing from inside to out is consistently seen throughout this house. From the wood soffit ceilings, to the concrete flooring, to the cladding on the fireplace; both materials and their linear volumes subtly move from interior to exterior, creating a since of truly being within nature.
397 Billeder af rustikt hus med fladt tag
4
