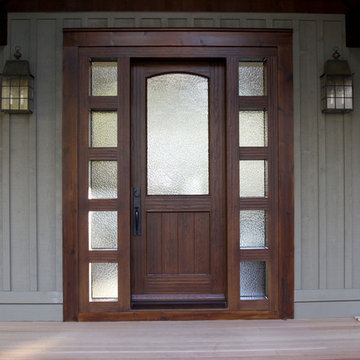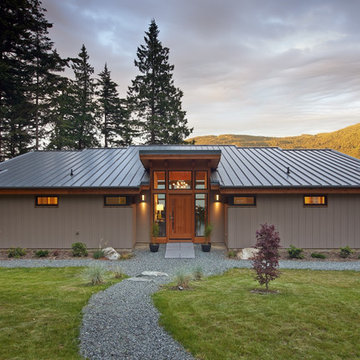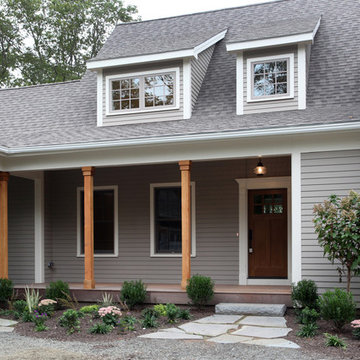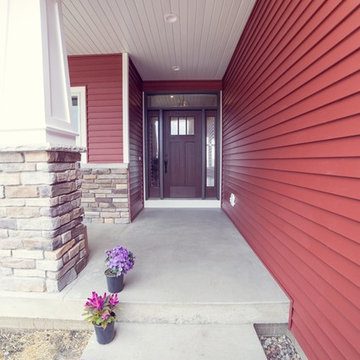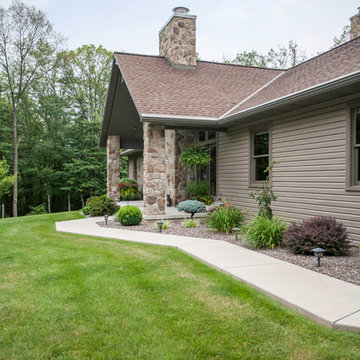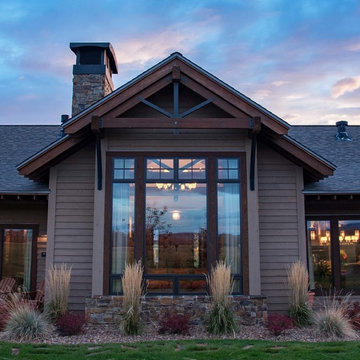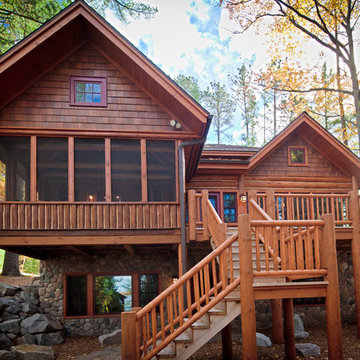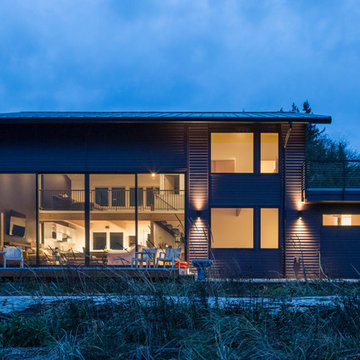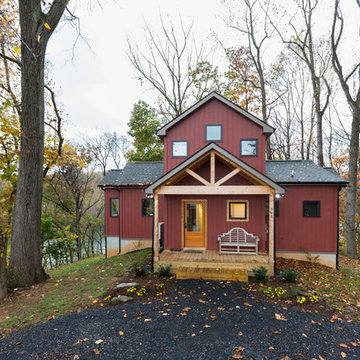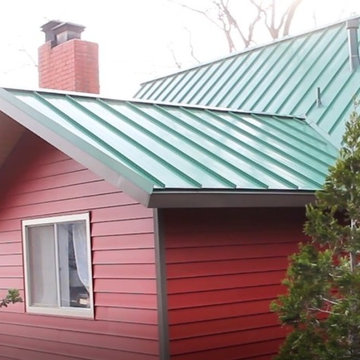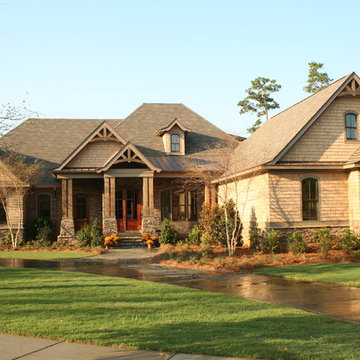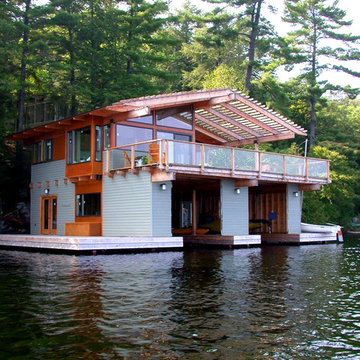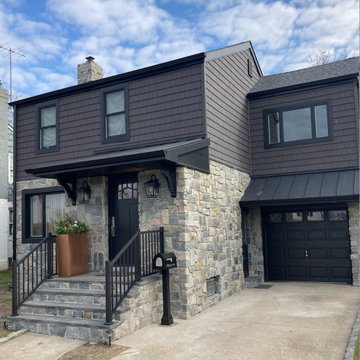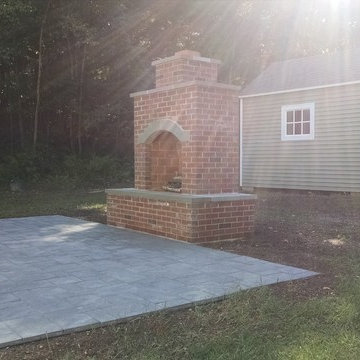371 Billeder af rustikt hus med vinylbeklædning
Sorteret efter:
Budget
Sorter efter:Populær i dag
21 - 40 af 371 billeder
Item 1 ud af 3
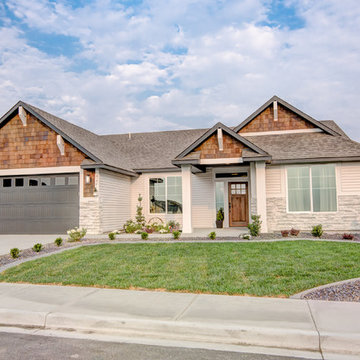
Beautiful home with cedar stained shakes, Glacier White stacked stone accents, covered front porch and a craftsman style stained wood front door.
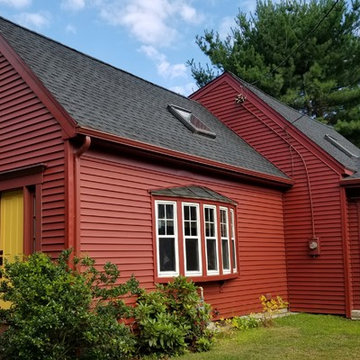
Mastic Vinyl Siding in the color, Russet Red. GAF Timberline Roofing System in the color, Charcoal Gray. Therma Tru Door System. Photo Credit: Care Free Homes, Inc.
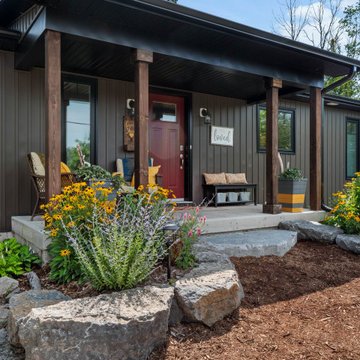
Walk through this quaint custom bungalow designed and built by Quality Homes. At a compact 864 sq. ft., this beautiful home fully embraces indoor-outdoor living. With 2 bedrooms and 2 bathrooms, this open concept floorplan has clear open sight lines to take in all the surrounding nature.
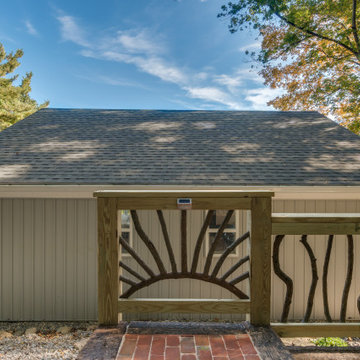
We wanted to transform the entry to garner a cottage feel upon approach. Walk and steps were done with railroad tie borders with recycled brick taken from a project in Old Town Alexandria
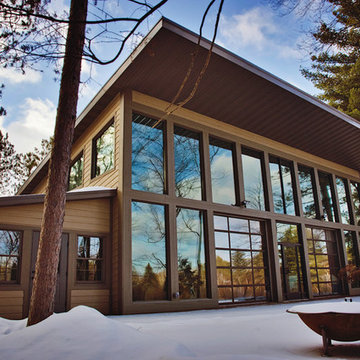
When our clients said they want to feel like they are in nature even when they're in their living room, we said, "Challenge accepted."
Tucked away in Athelstane, Wisconsin sits this home that you have to see to believe. She's a perfect mix of modern and industrial with custom scrub oak (all made by us) and galvanized metal. It doesn't stop there, though -- take a look at those glass garage doors on both the front and side of the home. Yes, you can open all the doors and smell the trees and lake while you make breakfast or have dinner parties.
Like we always say, if you dream it, we will build it.
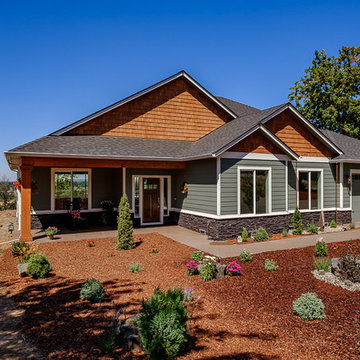
This home features a single car garage, beautiful landscaping, and a covered entryway to the house. The walkway is complete and flows to the cement driveway.
371 Billeder af rustikt hus med vinylbeklædning
2
