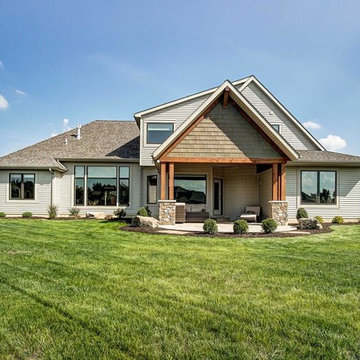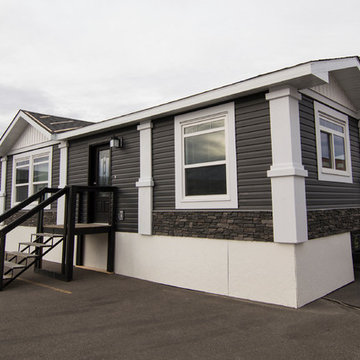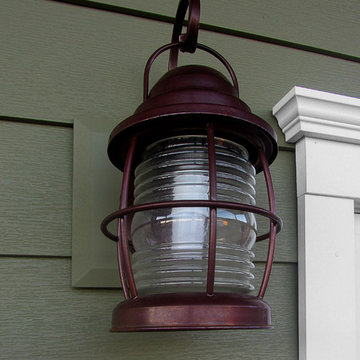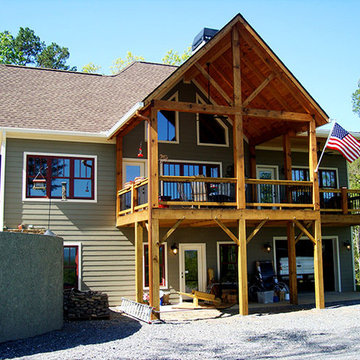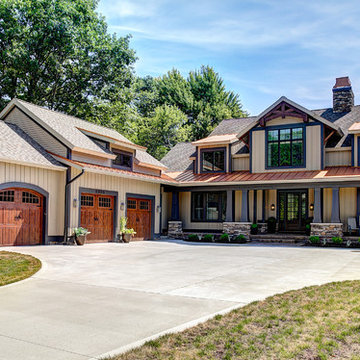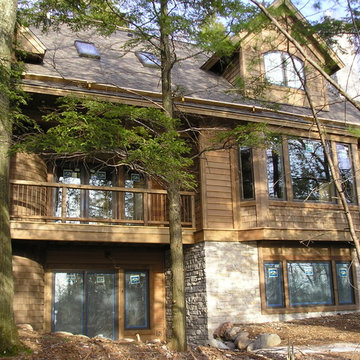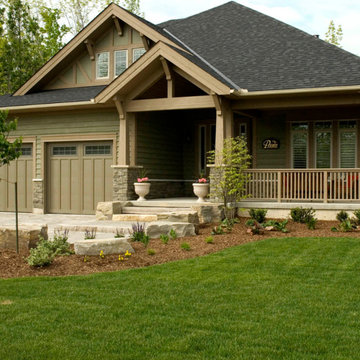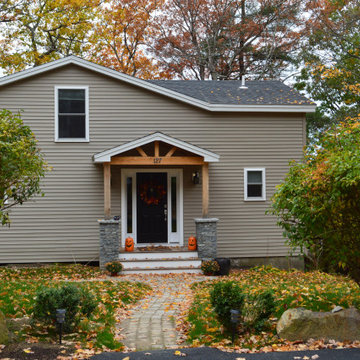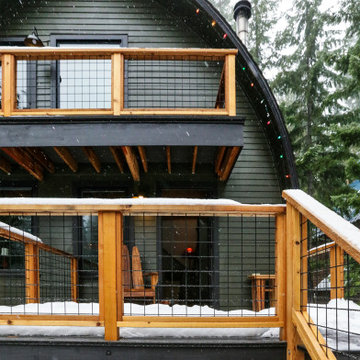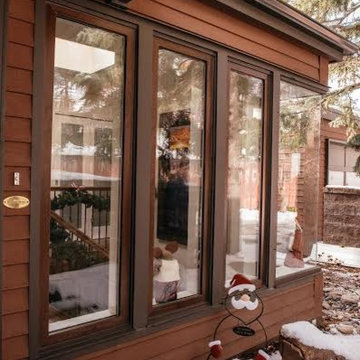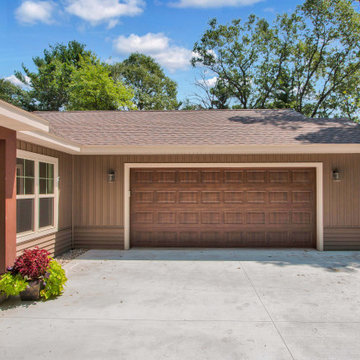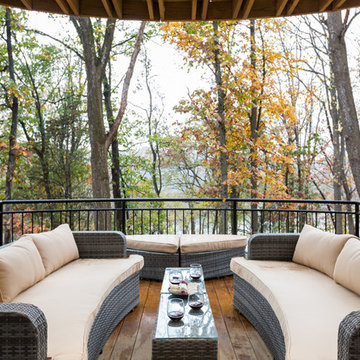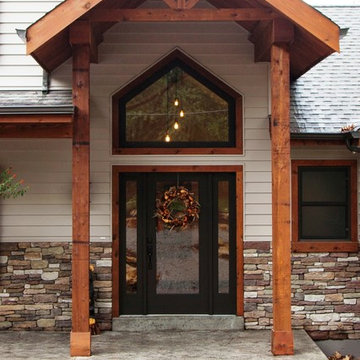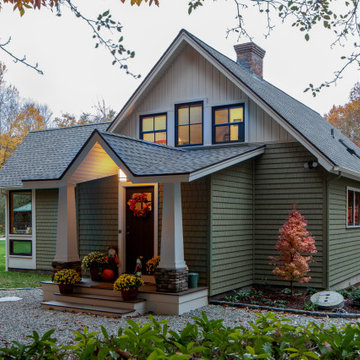371 Billeder af rustikt hus med vinylbeklædning
Sorteret efter:
Budget
Sorter efter:Populær i dag
61 - 80 af 371 billeder
Item 1 ud af 3
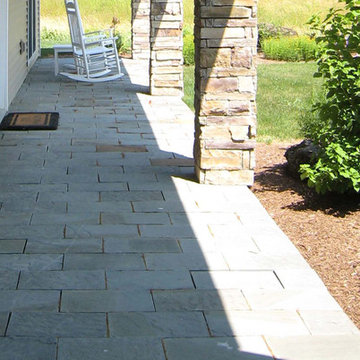
They had an Apartment in Tokyo.
They had an Estate in Dallas.
But what they really wanted was to be, "At the Lake".
So they bought a contractor-built house nestled by a pristine Lake.
They Sighed at the beautiful view. They Sighed at the inside of the house.
They wanted it to feel more like them, more like a home.
SO... they called HOM.
After just 3 Meetings all agreed on what to do!
Make it Warm, Modern, Cozy, and Striking.
The Family left for Tokyo.
And HOM. went to work.
HOM. added a New Metal Railing.
HOM. added reclaimed wooden beams from nearby Barns.
HOM. added Large Original Art Pieces that were interpretations of the Rocks in the nearby Stream running through their Property.
HOM. added multi-functional seating. More Dramatic Lighting. Accessories that were personal but did not over “ooze” the Lake idea. It became a Personal HOM.
A HOM. they wanted, “At the Lake”.
When the Family returned from Tokyo for a Thanksgiving Gathering, all were stunned.
They now had, at last, a HOM. “At the Lake”.
Two Years later... One of the daughters was getting married.
The Parents offered to throw her wedding anywhere in the world she would like.
Her answer was, I want to get married...
"At the Lake".
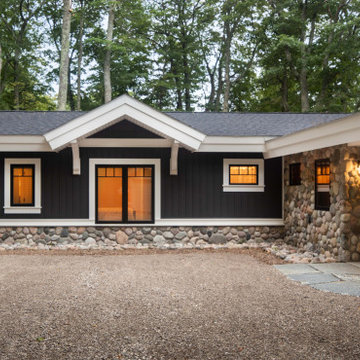
The client came to us to assist with transforming their small family cabin into a year-round residence that would continue the family legacy. The home was originally built by our client’s grandfather so keeping much of the existing interior woodwork and stone masonry fireplace was a must. They did not want to lose the rustic look and the warmth of the pine paneling. The view of Lake Michigan was also to be maintained. It was important to keep the home nestled within its surroundings.
There was a need to update the kitchen, add a laundry & mud room, install insulation, add a heating & cooling system, provide additional bedrooms and more bathrooms. The addition to the home needed to look intentional and provide plenty of room for the entire family to be together. Low maintenance exterior finish materials were used for the siding and trims as well as natural field stones at the base to match the original cabin’s charm.
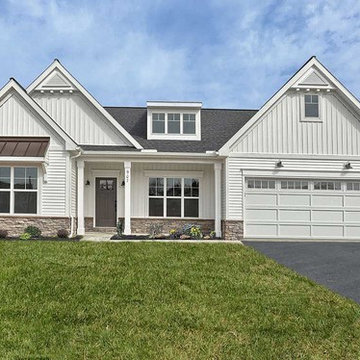
This 1-story home with open floorplan includes 2 bedrooms and 2 bathrooms. Stylish hardwood flooring flows from the Foyer through the main living areas. The Kitchen with slate appliances and quartz countertops with tile backsplash. Off of the Kitchen is the Dining Area where sliding glass doors provide access to the screened-in porch and backyard. The Family Room, warmed by a gas fireplace with stone surround and shiplap, includes a cathedral ceiling adorned with wood beams. The Owner’s Suite is a quiet retreat to the rear of the home and features an elegant tray ceiling, spacious closet, and a private bathroom with double bowl vanity and tile shower. To the front of the home is an additional bedroom, a full bathroom, and a private study with a coffered ceiling and barn door access.
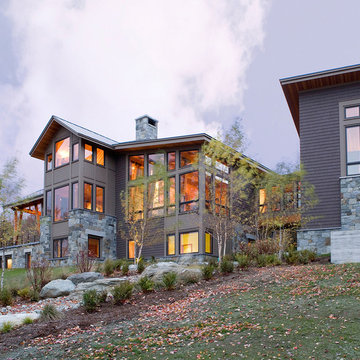
A new residence located on a sloping site, the home is designed to take full advantage of its mountain surroundings. The arrangement of building volumes allows the grade and water to flow around the project. The primary living spaces are located on the upper level, providing access to the light, air and views of the landscape. The design embraces the materials, methods and forms of traditional northeastern rural building, but with a definitive clean, modern twist.
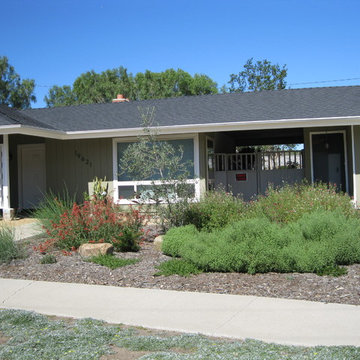
This garden which was mostly lawn was transformed into a hangout space for the local birds. The drought tolerant plants give them plenty of food and the seating area gives the homeowners a place to sit and watch the them.
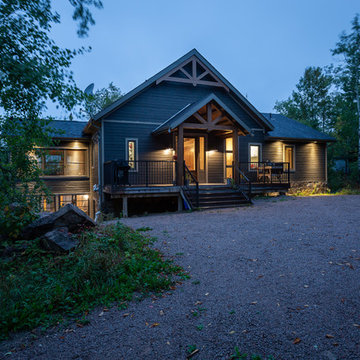
Timber details add a special touch to your front entry, creating a rustic aspect to your home.
371 Billeder af rustikt hus med vinylbeklædning
4
