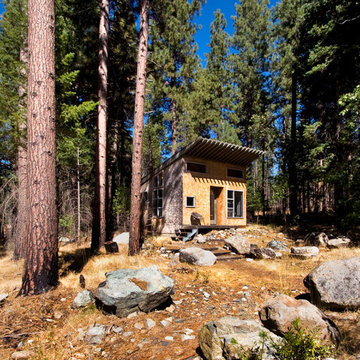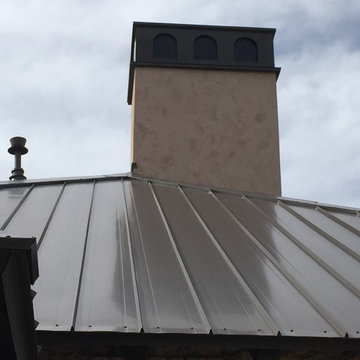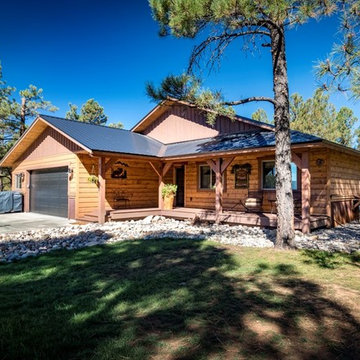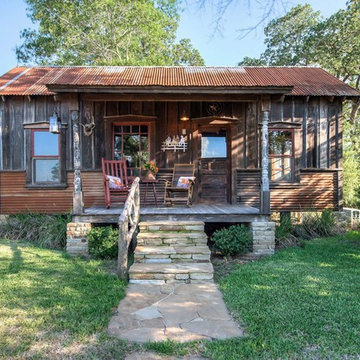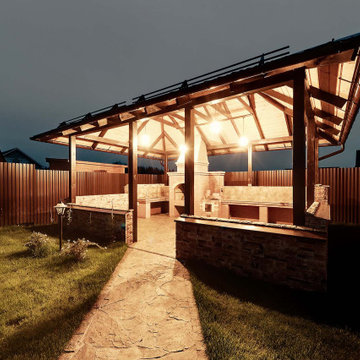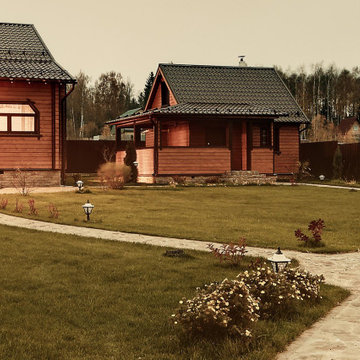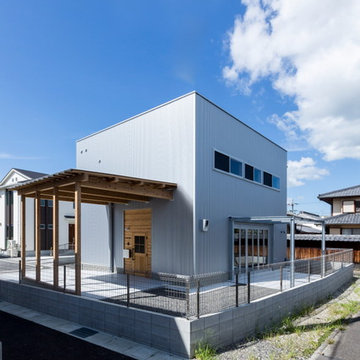328 Billeder af rustikt hus
Sorteret efter:
Budget
Sorter efter:Populær i dag
1 - 20 af 328 billeder
Item 1 ud af 3

Tarn Trail is a custom home for a couple who recently retired. The Owners had a limited construction budget & a fixed income, so the project had to be simple & efficient to build as well as be economical to maintain. However, the end result is delightfully livable and feels bigger and nicer than the budget would indicate (>$500K). The floor plan is very efficient and open with 1836 SF of livable space & a 568 SF 2-car garage. Tarn Trail features passive solar design, and has views of the Goose Pasture Tarn in Blue River CO. Thebeau Construction Built this house.
Photo by: Bob Winsett
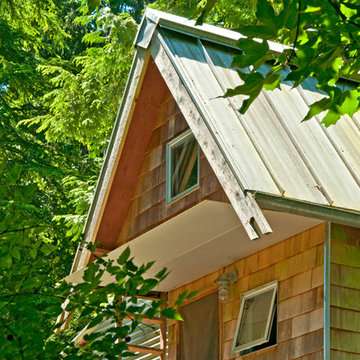
The aluminum canopy was added to the existing cabin to provide protection from the elements as you enter the cabin.
Photo: Kyle Kinney
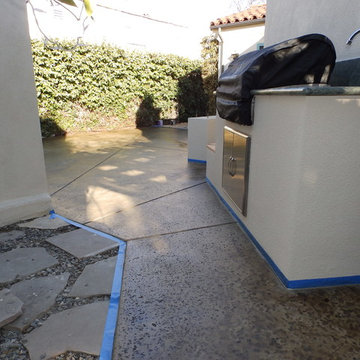
Concrete patio - After cleaning and staining.
Tile & Stone Pro www.TileAndStonePro.com
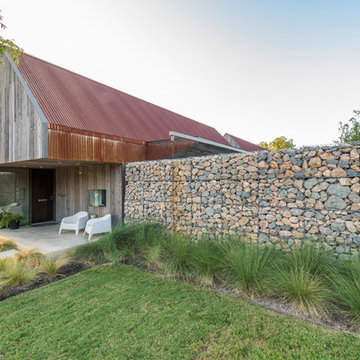
This minimalistic landscape design of grasses and concrete allow the dominate form of the residence shine.
Photography Credit: Wade Griffith

2017 NAHB Best in American Living Awards Gold Award for Student Housing
2016 American Institute of Building Design ARDA American Residential Design Awards GRAND ARDA for Multi-Family of the Year
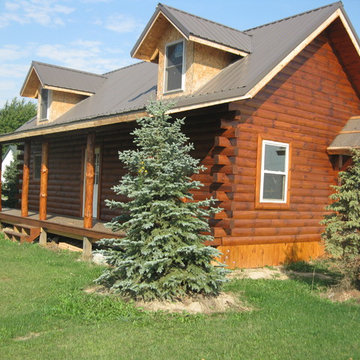
Equipped with several large windows to allow light to stream through, this log home is a wonderful home for permanent residence. The expansive deck that wraps from the front all the way to the back of the home is very unique. In addition, the stone chimney offers an added rustic element for this Michigan home.

Country Rustic house plan # 3133-V1 initially comes with a two-car garage.
BLUEPRINTS & PDF FILES AVAILABLE FOR SALE starting at $849
See floor plan and more photos: http://www.drummondhouseplans.com/house-plan-detail/info/ashbury-2-craftman-northwest-1003106.html
DISTINCTIVE ELEMENTS:
Garage with direct basement access via the utility room.
Abundantly windowed dining room. Kitchen / dinette with 40" x 60" central lunch island lunch.
Two good-sized bedrooms.
Bathroom with double vanity and 36" x 60" shower.
Utility room including laundry and freezer space.
Fireplace in living room opon on three sides to the living room and the heart of the activities area.
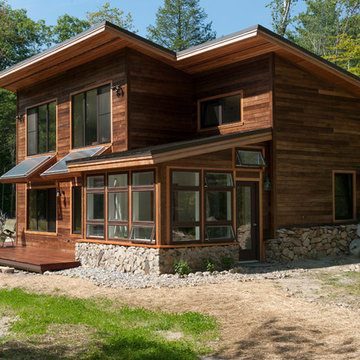
The house features a passive solar green house so vegetables can be grown year round.
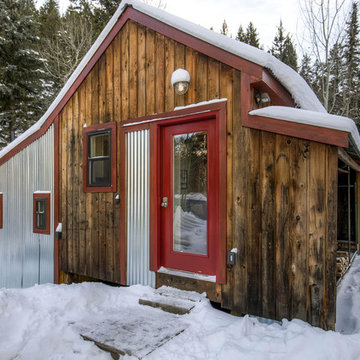
Little cabin in the snowy woods gets it's inspiration from the mining history of our little town. It's not quite finished, but will be in the spring. Stay tuned. Rustic reclaimed wood siding, corrugated metal siding & a little barnwood red to trim it out. Micro house cabin.

The Outhouse entry door. Reclaimed fir, pine and larch. Lighting adds nighttime character and visibility for users from the cabin.
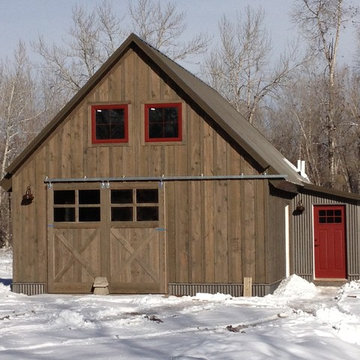
Photo by Penny Murray
*Renovated barn with Montana Ghostwood and corrugated steel siding
* Custom barn door for shop space and a bunkhouse.
328 Billeder af rustikt hus
1

