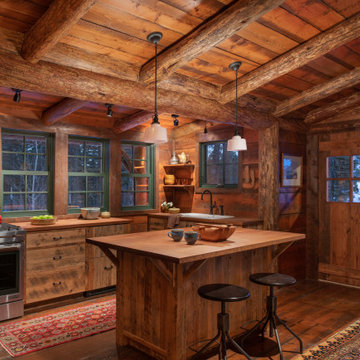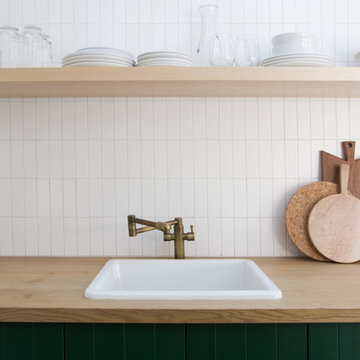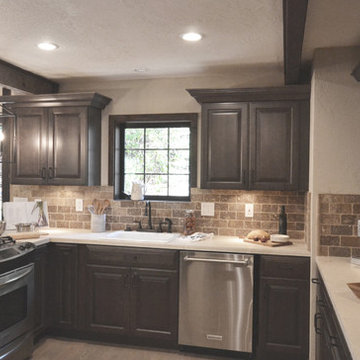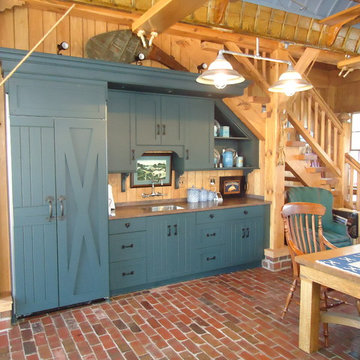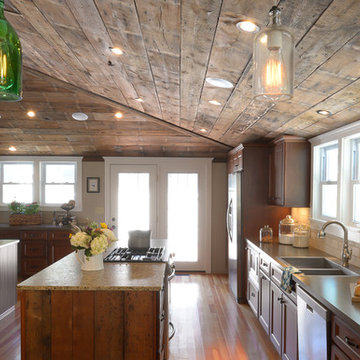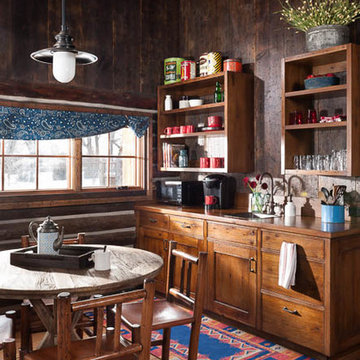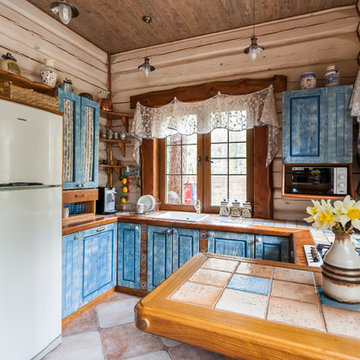1.665 Billeder af rustikt køkken med en planlimet vask
Sorteret efter:
Budget
Sorter efter:Populær i dag
141 - 160 af 1.665 billeder
Item 1 ud af 3
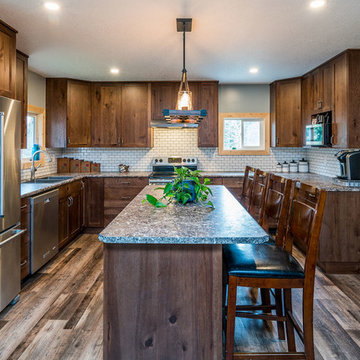
This rustic hickory kitchen allows the beauty of the wood to be on full display! The spacious design is equipped with plenty of convenient drawer storage and has an island for additional seating.
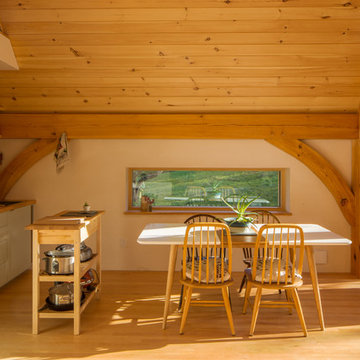
A long, low-height window is set at the perfect height to see out when seated at the dining table.
photo by Lael Taylor
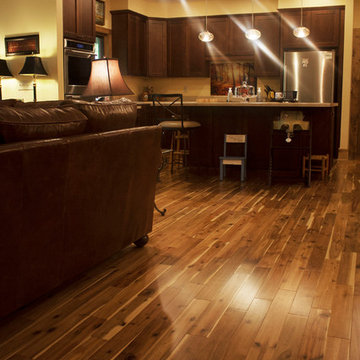
Beautiful acacia hardwood flooring covers the main floor.
Rowan Parris, Rainsparrow Photography
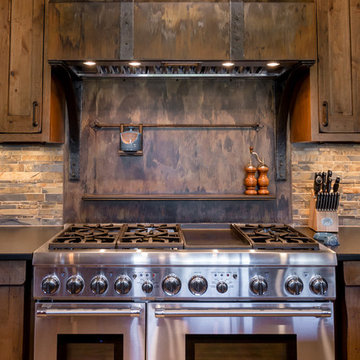
Builder | Thin Air Construction
Electrical Contractor- Shadow Mtn. Electric
Photography | Jon Kohlwey
Designer | Tara Bender
Starmark Cabinetry
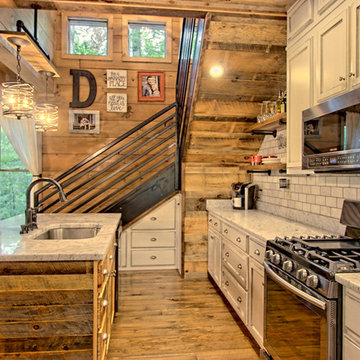
kurtis miller photography, kmpics.com
Small rustic kitchen that is big on design. Great use of small space.
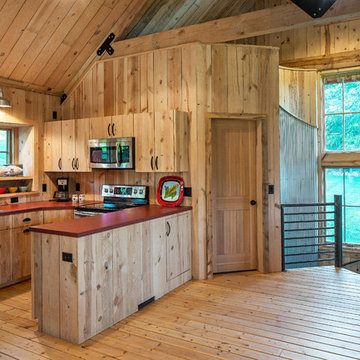
Sand Creek Post & Beam traditional wood barn used as a garage with a party loft / guest house. For more photos visit us at www.sandcreekpostandbeam.com or check us out on Facebook at www.facebook.com/SandCreekPostandBeam
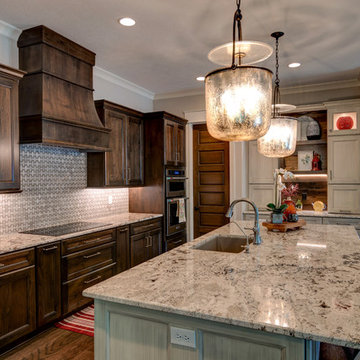
The deep brown cabinets warm this rustic kitchen. A perfect mixture of the colors peaking through the granite's surface are matched to the two-toned cabinets.
Photo Credit: Thomas Graham
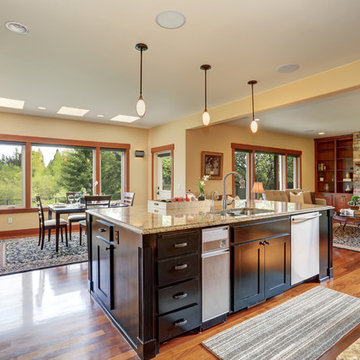
Complete kitchen remodeling in a country style look with new custom cabinets, new granite counter top, wood floors. custom build island with build in sink
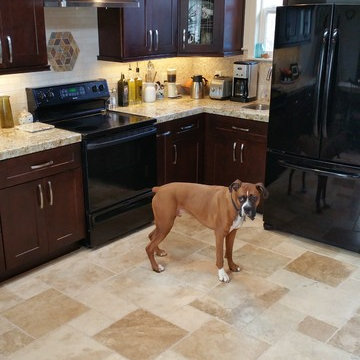
Tuscany Blend Brushed Chiseled Edge Versailles Pattern Travertine Tile and Colonial Cream 18x26 Granite Mini-Slabs along with Crema Luna Marble Mosaics and Fiorito Beige Marble Mosaics. All materials available at www.rockbottomtileandstone.com
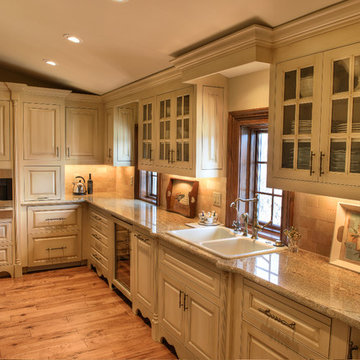
The central feature in is the massive limestone hood mantle, weighing in excess of 700 pounds, and the 12' tall ceilings featuring hand hewn beams. The pantry is immediately behind the limestone mantle and is the size of most Kitchens. The pantry has very ornate cabinety with much storage and additional appliances and built in coffee station.
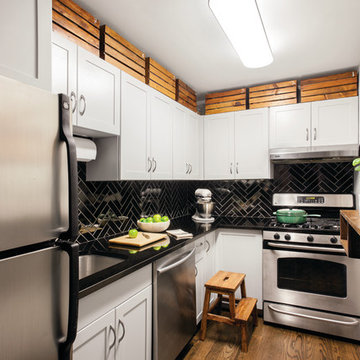
Another designer had already been hired to redo the interior, but once Ryan and Michael saw the finished backyard, they decided to hire Decor Aid to redesign the entire apartment, which included gut renovations of the kitchen and bathroom, a custom-made bar in the foyer, and a restyling of the bedroom and living room.
The apartment already featured some wood and leather furniture pieces, and so the redesign had to incorporate these existing pieces, while balancing the couple’s neutral palette and welcoming personalities.
Darker elements in the kitchen and bathroom were brought in to fit the couple’s modern, yet masculine style, and were contrasted with lighter, airy pieces, to keep smaller spaces from feeling claustrophobic. White marble and grey-washed wood tile was used to balance the matte black accents in the bathroom, while white cabinets and stainless steel appliances were used to balance the black tile backsplash and black countertops in the kitchen.
To fit the hip industrial vibe of Hoboken, rustic wood details were incorporated to offset the sleek modern finish that is consistent throughout the apartment. A lighter wood flooring was used in the bathroom, to complement the other wood elements in the apartment.
The living room and bedroom had already been repainted and refurnished, and so the restyling of each space had to feel cohesive with the existing elements. An organic cowhide rug offset the crisp lines in the bedroom, and dark linens were used to compliment the wood dresser and leather chair. The custom-built wood bar fit Ryan and Michael’s desire to transform their apartment into a space ready for entertaining, while tying together the apartment’s modern industrial look.
1.665 Billeder af rustikt køkken med en planlimet vask
8
