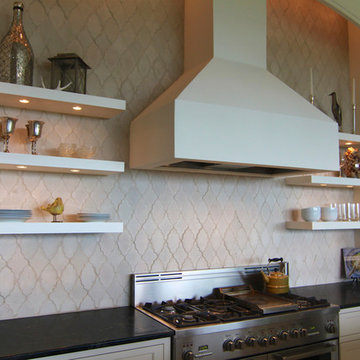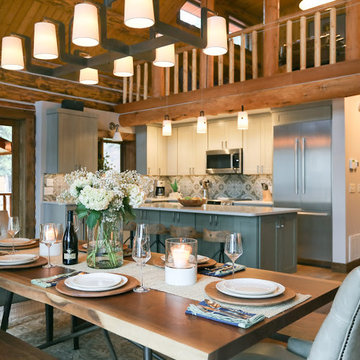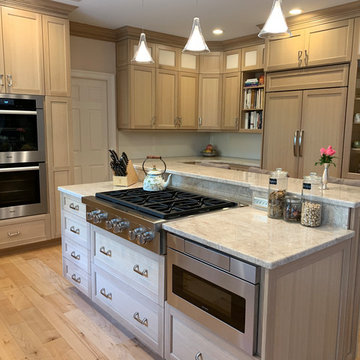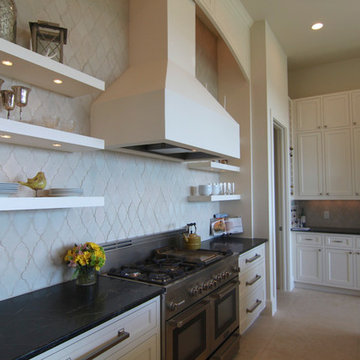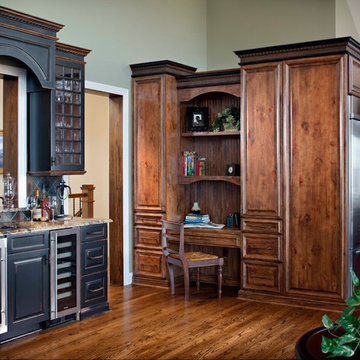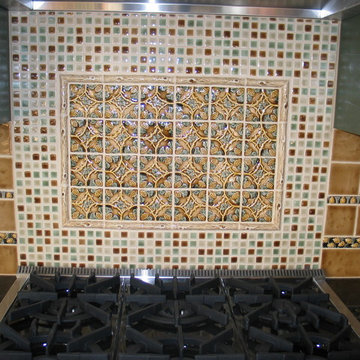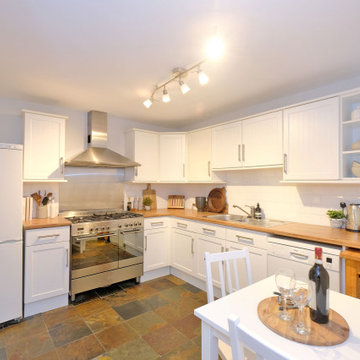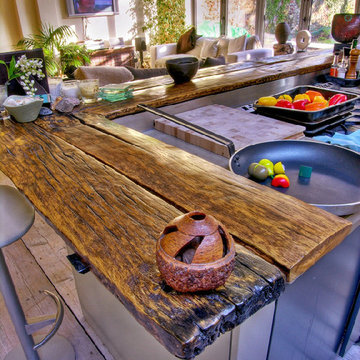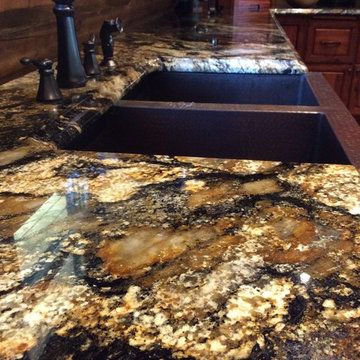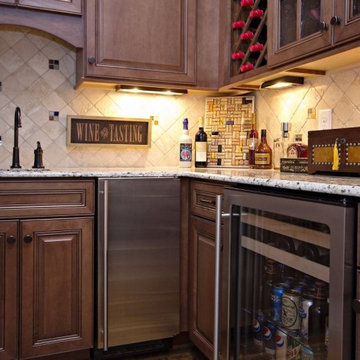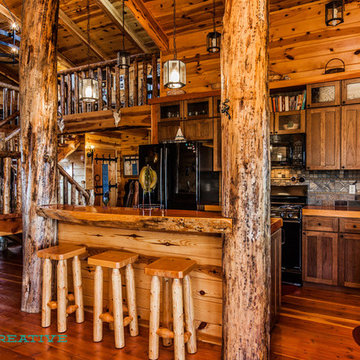273 Billeder af rustikt køkken med stænkplade med betonfliser
Sorteret efter:
Budget
Sorter efter:Populær i dag
81 - 100 af 273 billeder
Item 1 ud af 3
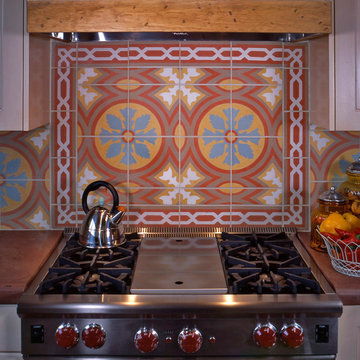
A bright and bold southwestern rug pattern restates the home's sunset color scheme. Photo provided by: Emily Henry Interiors.
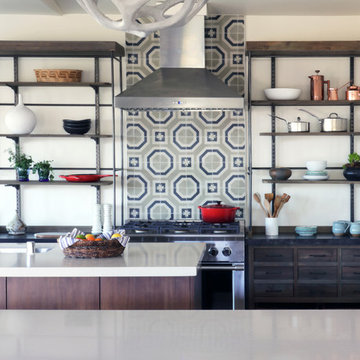
Construction by: SoCal Contractor ( SoCalContractor.com)
Interior Design by: Lori Dennis Inc (LoriDennis.com)
Photography by: Roy Yerushalmi
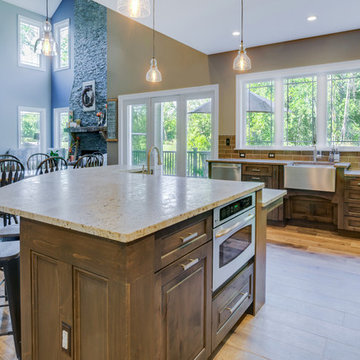
This rustic style kitchen design was created as part of a new home build to be fully wheelchair accessible for an avid home chef. This amazing design includes state of the art appliances, distressed kitchen cabinets in two stain colors, and ample storage including an angled corner pantry. The range and sinks are all specially designed to be wheelchair accessible, and the farmhouse sink also features a pull down faucet. The island is accented with a stone veneer and includes ample seating. A beverage bar with an undercounter wine refrigerator and the open plan design make this perfect place to entertain.
Linda McManus
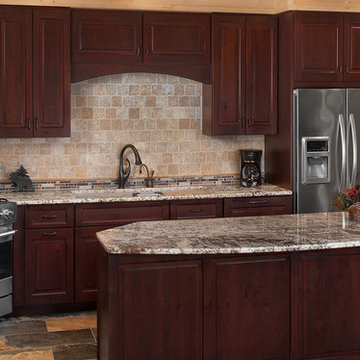
A rustic approach to the shaker style, the exterior of the Dandridge home combines cedar shakes, logs, stonework, and metal roofing. This beautifully proportioned design is simultaneously inviting and rich in appearance.
The main level of the home flows naturally from the foyer through to the open living room. Surrounded by windows, the spacious combined kitchen and dining area provides easy access to a wrap-around deck. The master bedroom suite is also located on the main level, offering a luxurious bathroom and walk-in closet, as well as a private den and deck.
The upper level features two full bed and bath suites, a loft area, and a bunkroom, giving homeowners ample space for kids and guests. An additional guest suite is located on the lower level. This, along with an exercise room, dual kitchenettes, billiards, and a family entertainment center, all walk out to more outdoor living space and the home’s backyard.
Photographer: William Hebert
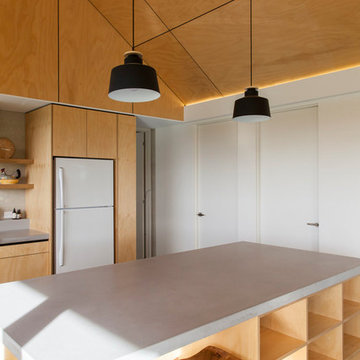
Large natural grey concrete island bench top with matching surrounding benches, splash back and shelf beside oven for an extra dimension to the kitchen. Complimented by the custom made ply wood cabinetry, feature ceiling, black stand alone oven and rammed earth wall.
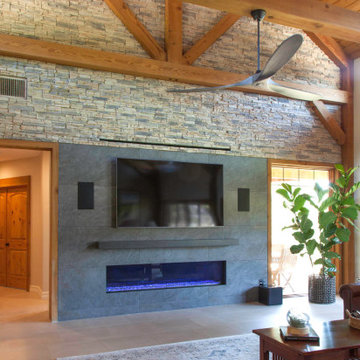
We re-designed a rustic lodge home for a client that moved from The Bay Area. This home needed a refresh to take out some of the abundance of lodge feeling and wood. We balanced the space with painted cabinets that complimented the wood beam ceiling. Our client said it best - Bonnie’s design of our kitchen and fireplace beautifully transformed our 14-year old custom home, taking it from a dysfunctional rustic and outdated look to a beautiful cozy and comfortable style.
Design and Cabinetry Signature Designs Kitchen Bath
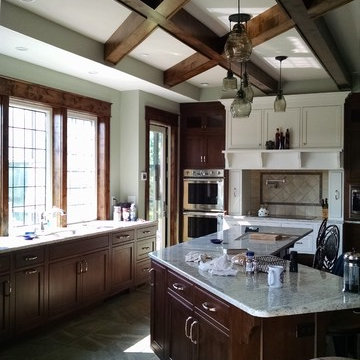
This rustic kitchen has gorgeous stained shaker cabinets with a beautifully accented ceramic tile floor.
Photo Credit: Meyer Design
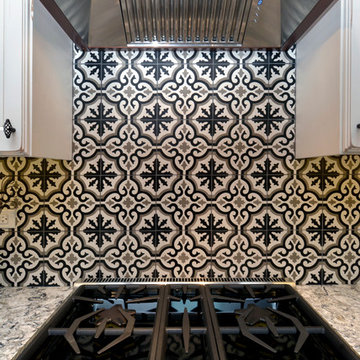
This encaustic cement is a favorite of the homeowners and a favorite of ours! It takes a black and white backsplash to a whole new level. Each cement tile was skillfully laid by our team to show the gorgeous pattern and created a focus point for the range area.
Photography by Mark Becker
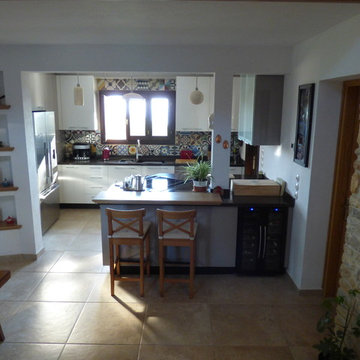
Open plan kitchen with central island in white and cappucino laminate units. appliances by Fisher & Paykel. American oak breakfast bar. Induction hob and integrated rise and fall extractor unit.
Handmade Greek traditional tiles by Tsourlakis Tiles.Jo Allright
273 Billeder af rustikt køkken med stænkplade med betonfliser
5
