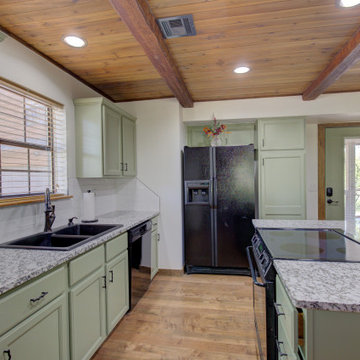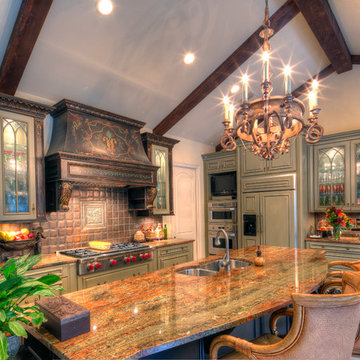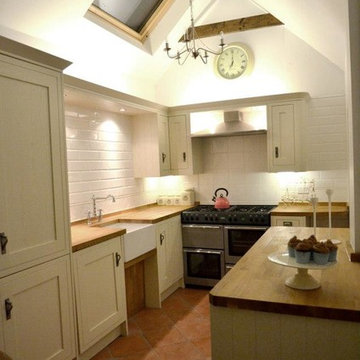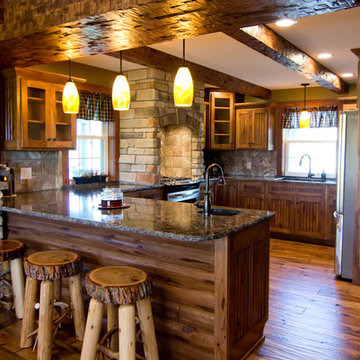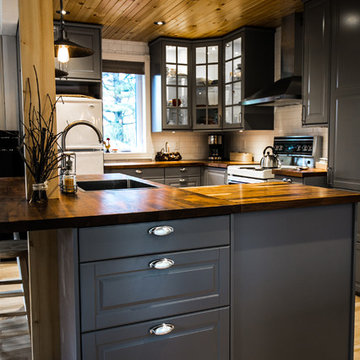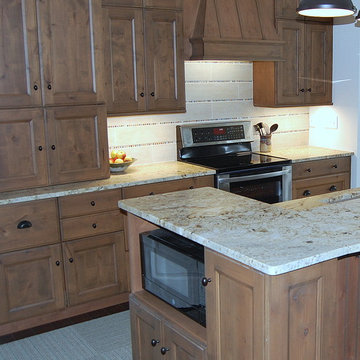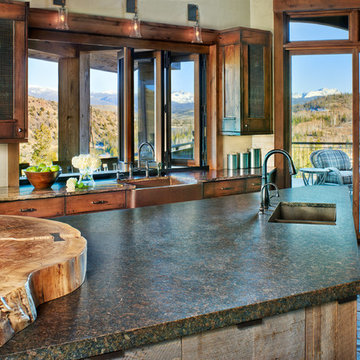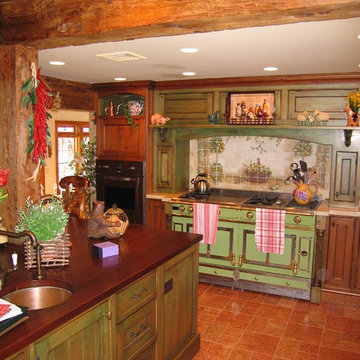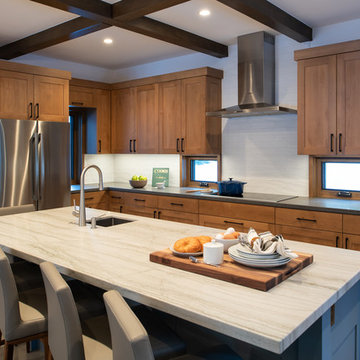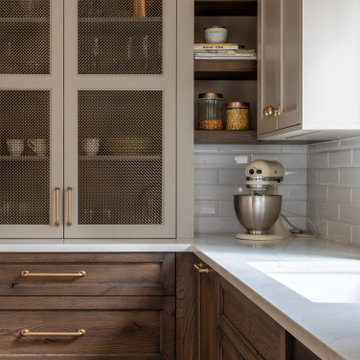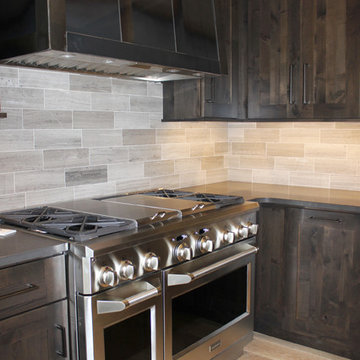1.230 Billeder af rustikt køkken med stænkplade med porcelænsfliser
Sorteret efter:
Budget
Sorter efter:Populær i dag
41 - 60 af 1.230 billeder
Item 1 ud af 3
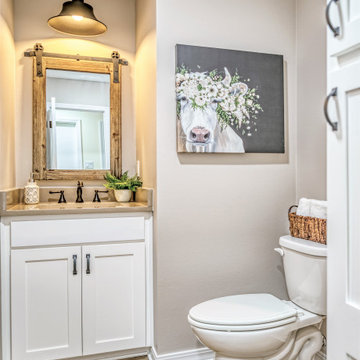
Drastic kitchen and bathroom transformation pictures coming your way.
This remodeling project has a bitter sweet story.
This home was built in 1975 and was the childhood home for our client. Many, many holidays, birthdays, graduations, and life milestones were celebrated here with her brothers and sisters. This home was the hub for all life events and milestones.
When her parents passed a few years ago, our client decided to purchase the home with plans of renovations and continuing the family traditions and celebrations she always loved.
That's where we come in.
Our job was to redesign the kitchen and bathroom into a functional space where family and friends could gather during the celebratory times and give it a rustic flare. Challenge accepted!
What was on their wish list?
•Remove the peninsula area and add an island. ✔️ Got it!
•Warm colors, materials to be used to give a rustic farmhouse feel. ✔️ Yes Ma'am!
•Open the wall to the family room. ✔️ Absolutely!
•Tone down the orange bathroom and turn it into a half bath. ✔️ Our pleasure!
As you can see from the before and after pictures, every wish was signed sealed and delivered.
A new chapter is happening in this home. Memories of Mom and Dad are still alive and well in every space of this home and now traditions will continue with loving thoughts of the past and excitement of the future.
Working for this family was truly an honor.

Full kitchen remodel. Main goal = open the space (removed overhead wooden structure). New configuration, cabinetry, countertops, backsplash, panel-ready appliances (GE Monogram), farmhouse sink, faucet, oil-rubbed bronze hardware, track and sconce lighting, paint, bar stools, accessories.
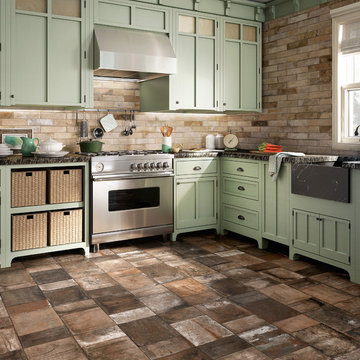
Photo Credit: Sant'Agostino Ceramiche
Tileshop
16216 Raymer Street
Van Nuys, CA 91406
Other California Locations: Berkeley and San Jose
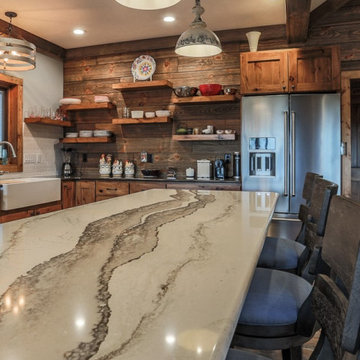
A stone look quartz was used to stay with a natural look and it complements the wood beams and adjacent wall.
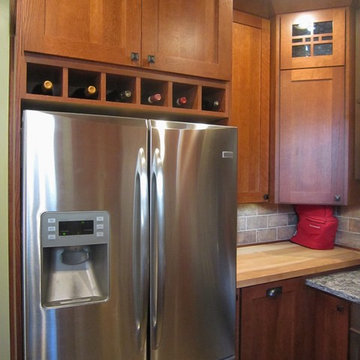
The built in wine rack over the fridge is a great use of space in this rustic kitchen.
Brookfield, Illinois
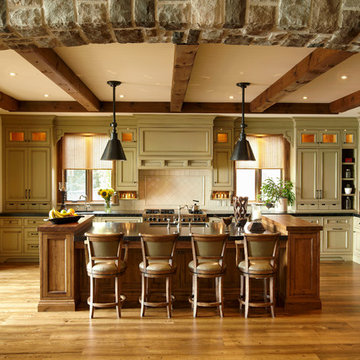
Rustic kitchen with distressed green cabinetry. Double butcher block island seats four.
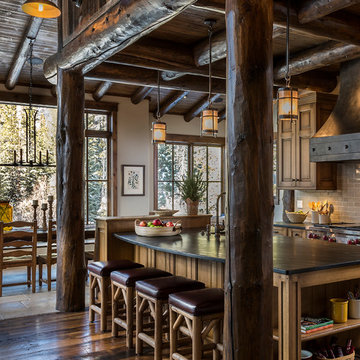
At first glance this rustic kitchen looks so authentic, one would think it was constructed 100 years ago. Situated in the Rocky Mountains, this second home is the gathering place for family ski vacations and is the definition of luxury among the beautiful yet rough terrain. A hand-forged hood boldly stands in the middle of the room, commanding attention even through the sturdy log beams both above and to the sides of the work/gathering space. The view just might get jealous of this kitchen!
Project specs: Custom cabinets by Premier Custom-Built, constructed out of quartered oak. Sub Zero refrigerator and Wolf 48” range. Pendants and hood by Dragon Forge in Colorado.
(Photography, Kimberly Gavin)

Interior Design :
ZWADA home Interiors & Design
Architectural Design :
Bronson Design
Builder:
Kellton Contracting Ltd.
Photography:
Paul Grdina
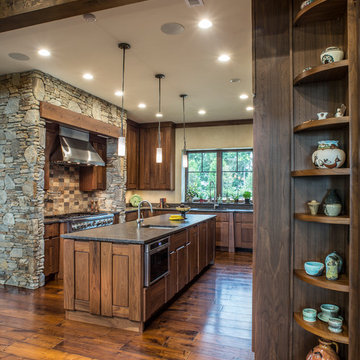
The kitchen is a pastiche of earthy textures curated by interior designer Kathryn Greeley. Subtly glamorous countertops in “Leathered Cognac” (Mountain Marble & Granite) bequeath center stage to a chunky porcelain-tile backsplash behind the range (Crossville Studios) and surrounding thin-cut “Elk River” ledge stone, crafted by Three River Stone. The built-in shelves displaying folk pottery from New Mexico are by Mountain Showcase Group, who crafted all the cabinetry in the home.
1.230 Billeder af rustikt køkken med stænkplade med porcelænsfliser
3
