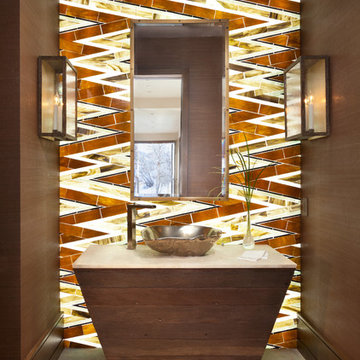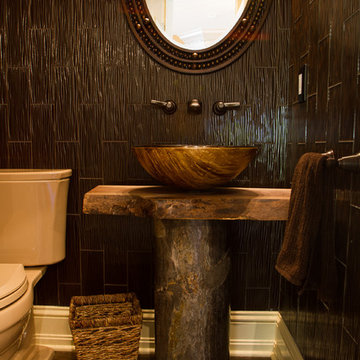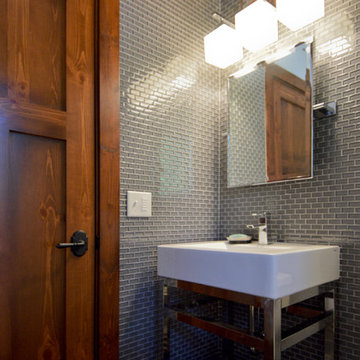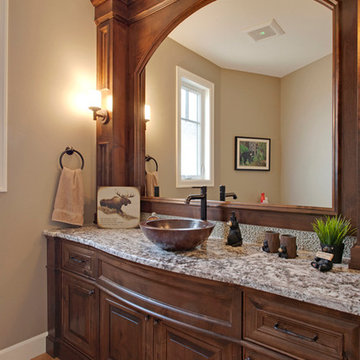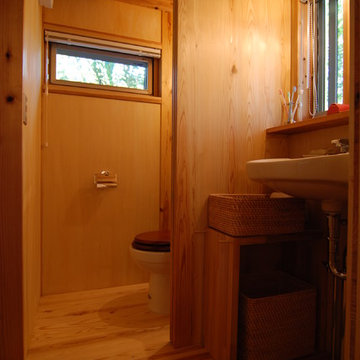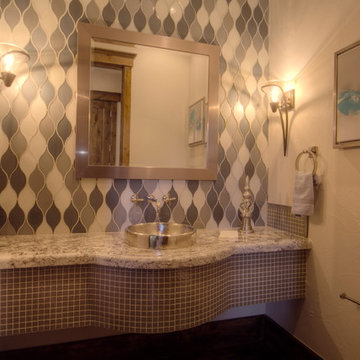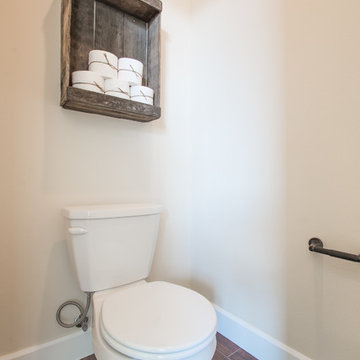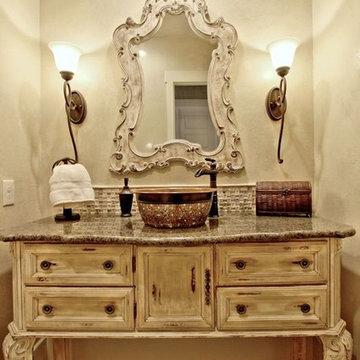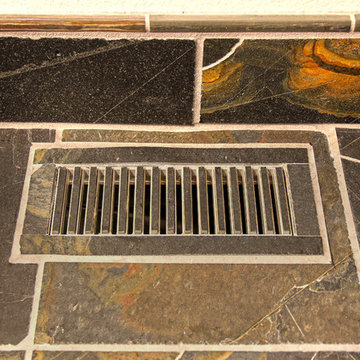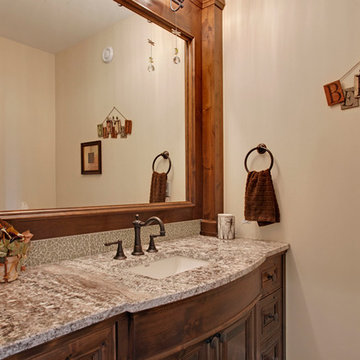18 Billeder af rustikt lille badeværelse med glasfliser
Sorteret efter:
Budget
Sorter efter:Populær i dag
1 - 18 af 18 billeder
Item 1 ud af 3

This powder room features a dark, hex tile as well as a reclaimed wood ceiling and vanity. The vanity has a black and gold marble countertop, as well as a gold round wall mirror and a gold light fixture.
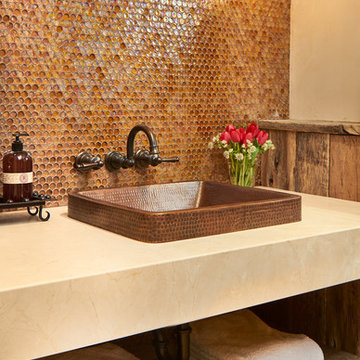
David Patterson Photography
Gerber Berend Construction
Barb Stimson Cabinet Designs

Open wooden shelves, white vessel sink, waterway faucet, and floor to ceiling green glass mosaic tiles were chosen to truly make a design statement in the powder room.
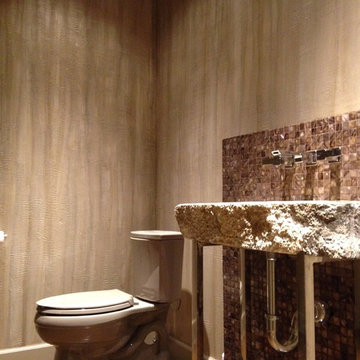
Alligator Skin Hand-Textured and Hand-Finished Walls for Dallas Design District Showroom Men's Bathroom.
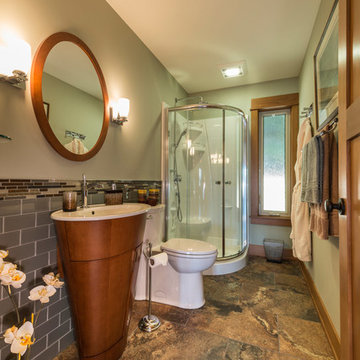
The Made to Last team kept much of the existing footprint and original feel of the cabin while implementing the new elements these clients wanted. To expand the outdoor space, they installed a composite wrap-around deck with picture frame installation, built to last a lifetime. Inside, no opportunity was lost to add additional storage space, including a pantry and hidden shelving throughout.
Finally, by adding a two-story addition on the back of the existing A-frame, they were able to create a better kitchen layout, a welcoming entranceway with a proper porch, and larger windows to provide plenty of natural light and views of the ocean and rugged Thetis Island scenery. There is a guest room and bathroom towards the back of the A-frame. The master suite of this home is located in the upper loft and includes an ensuite and additional upstairs living space.
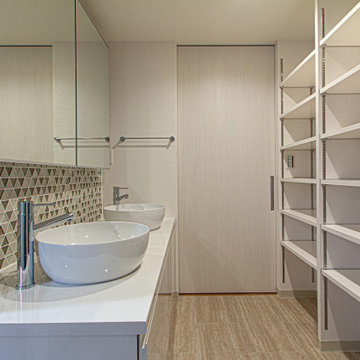
洗面所って、意外とモノにあふれています。そこで、棚や洗濯モノを乾かすバーを設置した、収納できる洗面所を設計しました。ミラーボックスも開けると収納になり、洗面ボウルも2つ。朝の忙しい時間にも、しっかり使える洗面所になりました。
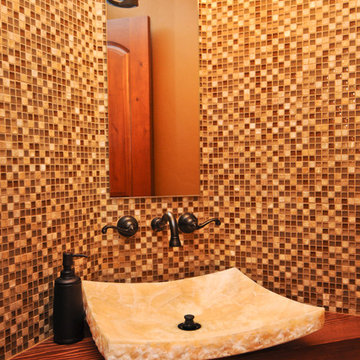
This Exposed Timber Accented Home sits on a spectacular lot with 270 degree views of Mountains, Lakes and Horse Pasture. Designed by BHH Partners and Built by Brian L. Wray for a young couple hoping to keep the home classic enough to last a lifetime, but contemporary enough to reflect their youthfulness as newlyweds starting a new life together.

This powder room features a unique crane wallpaper as well as a dark, high-gloss hex tile lining the walls.
18 Billeder af rustikt lille badeværelse med glasfliser
1
