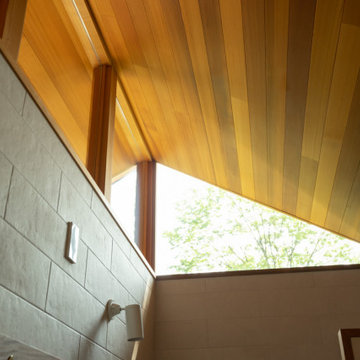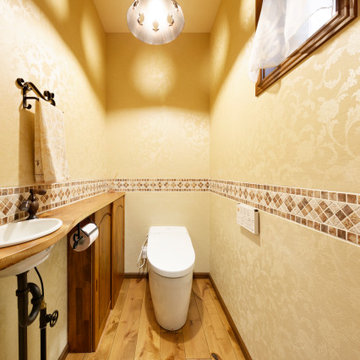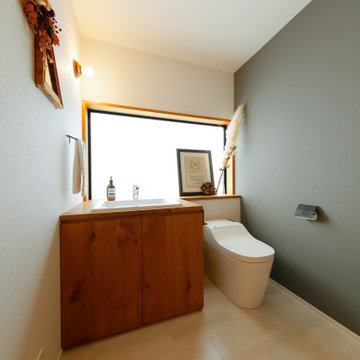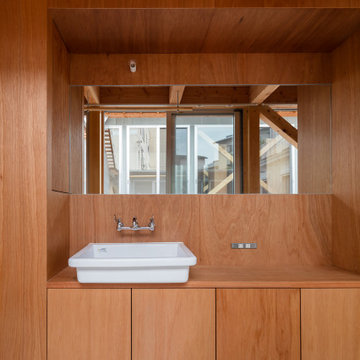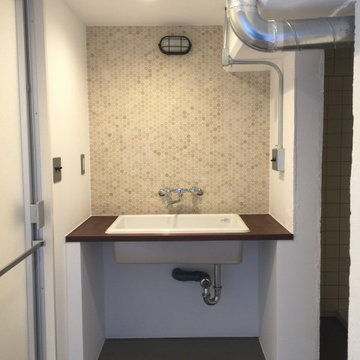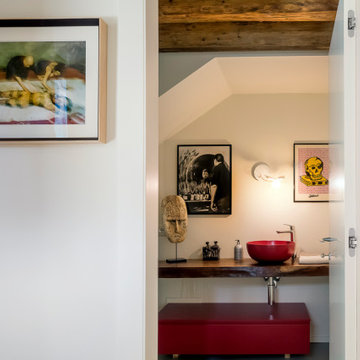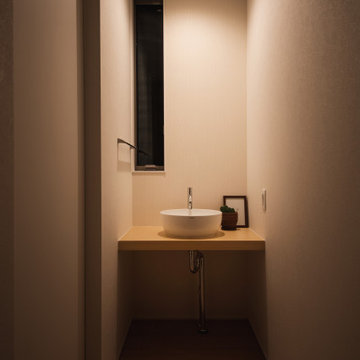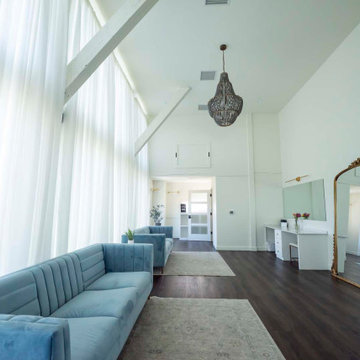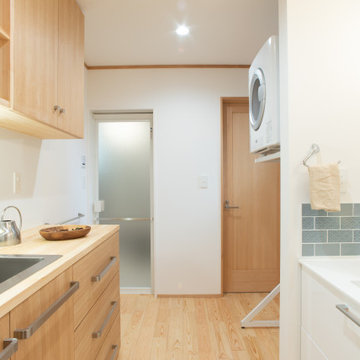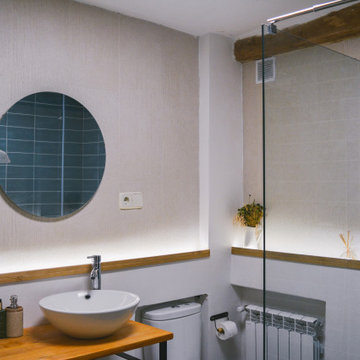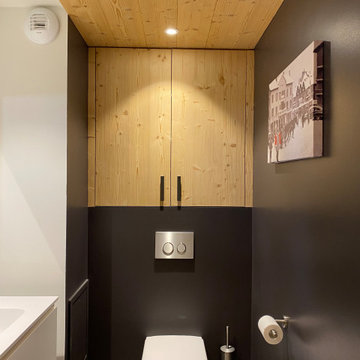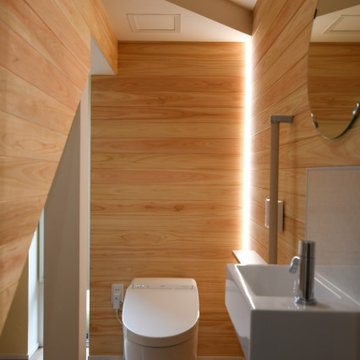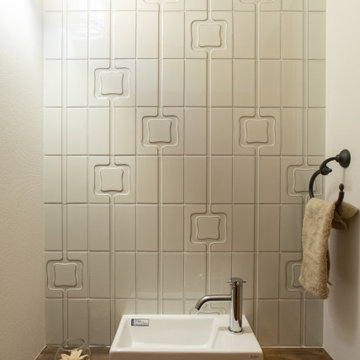73 Billeder af rustikt lille badeværelse
Sorteret efter:
Budget
Sorter efter:Populær i dag
41 - 60 af 73 billeder
Item 1 ud af 3
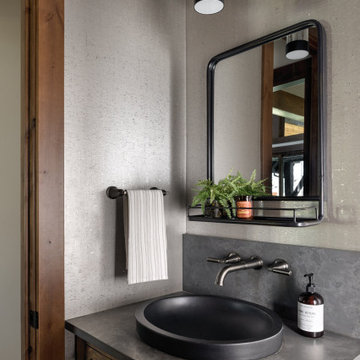
This Pacific Northwest home was designed with a modern aesthetic. We gathered inspiration from nature with elements like beautiful wood cabinets and architectural details, a stone fireplace, and natural quartzite countertops.
---
Project designed by Michelle Yorke Interior Design Firm in Bellevue. Serving Redmond, Sammamish, Issaquah, Mercer Island, Kirkland, Medina, Clyde Hill, and Seattle.
For more about Michelle Yorke, see here: https://michelleyorkedesign.com/
To learn more about this project, see here: https://michelleyorkedesign.com/project/interior-designer-cle-elum-wa/
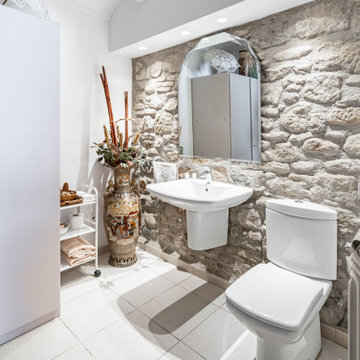
Creación de un baño rústico. Aprovechando la antigüedad de la casa se restauró la piedra original de la pared, y aportándole un baño lumínico que la convierte en la protagonista del espacio. La decoración se completo con un jarrón, un carrito con los productos de baño y un armario en color piedra también. Los espejos ayudan a reflejar los detalles característicos del baño. Con respecto a las instalaciones, al ser un sótano se conecto el desagüe utilizando una bomba sanitrit.
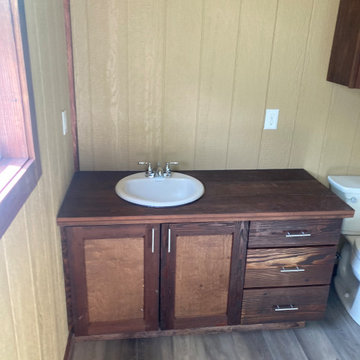
Built cute little bath house for local pool. Made cabinets out of reclaimed wood off the old barn. on the property.
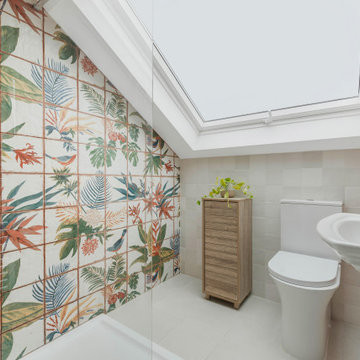
Rustic style loft shower room with large Velux window to maximise the natural light in the space.
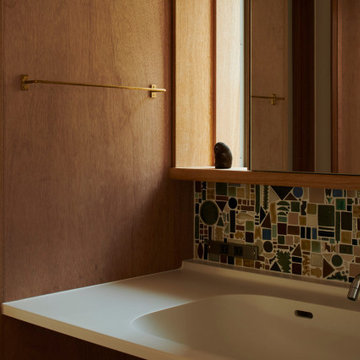
2世帯7人家族が暮らす大工の家である。
外壁は1階をモルタル掻き落とし、2階を赤身の吉野杉押縁張の2トーンとして全体のヴォリュームを和らげている。
トンネル状に設けたポーチから繋がった大きな土間は来客の多い親世帯のサロンスペースとし、階段は2世帯の動線が独立する位置に据えると同時に、その周りに回遊性も生み出している。
子世帯の2階は幼い3人の子どもに合わせて大きなワンルームにとどめ、バッファとしてロフトを浮かべて梯子を掛け将来の子供部屋とした。
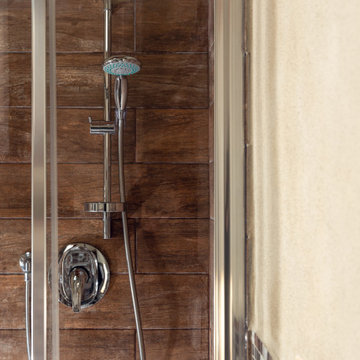
Committenti: Francesca & Davide. Ripresa fotografica: impiego obiettivo 50mm su pieno formato; macchina su treppiedi con allineamento ortogonale dell'inquadratura; impiego luce naturale esistente con l'ausilio di luci flash e luci continue 5500°K. Post-produzione: aggiustamenti base immagine; fusione manuale di livelli con differente esposizione per produrre un'immagine ad alto intervallo dinamico ma realistica; rimozione elementi di disturbo. Obiettivo commerciale: realizzazione fotografie di complemento ad annunci su siti web di affitti come Airbnb, Booking, eccetera; pubblicità su social network.
73 Billeder af rustikt lille badeværelse
3
