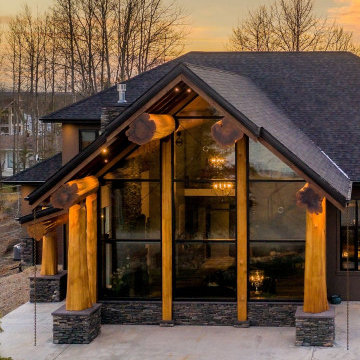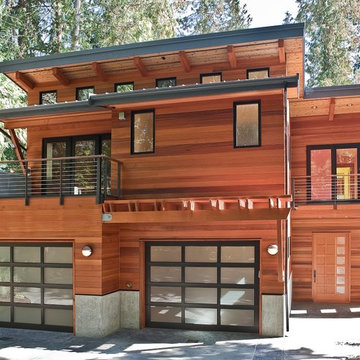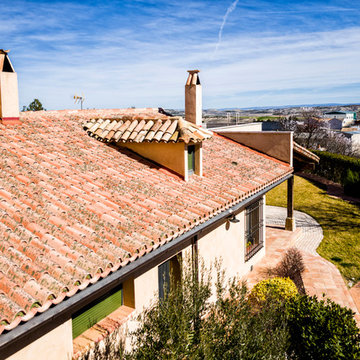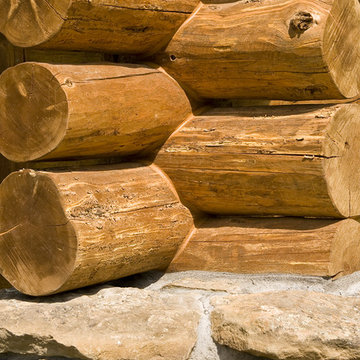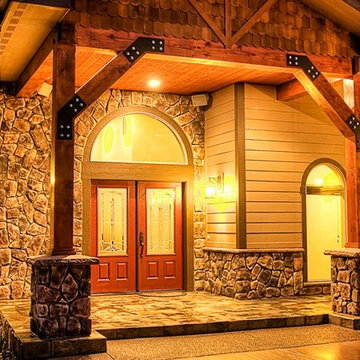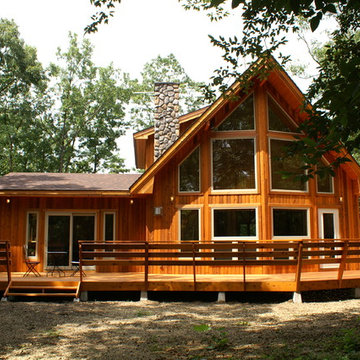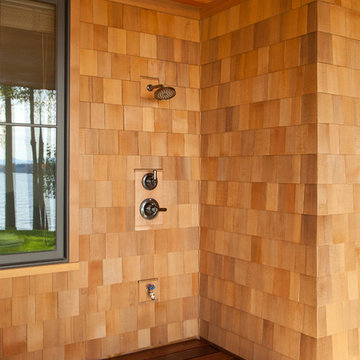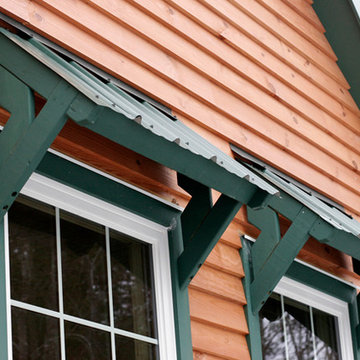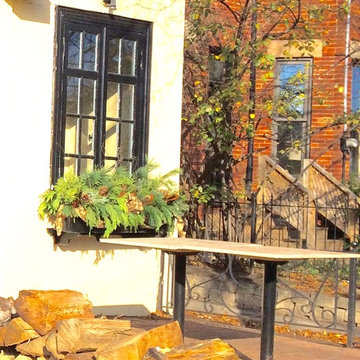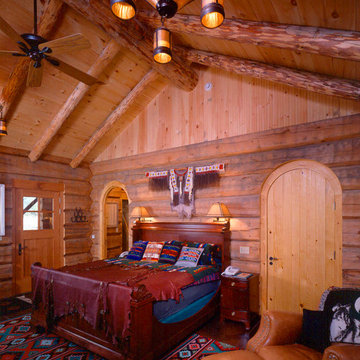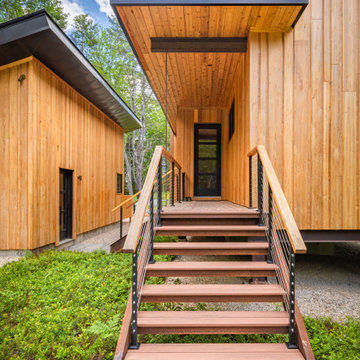525 Billeder af rustikt orange hus
Sorteret efter:
Budget
Sorter efter:Populær i dag
121 - 140 af 525 billeder
Item 1 ud af 3
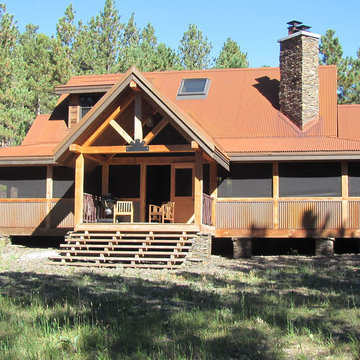
7/8" Corrugated Roofing in a Corten Finish.
The corrugated metal arrives unrusted and rust naturally with exposure to the weather.
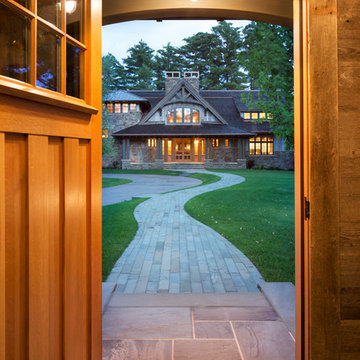
Builder: John Kraemer & Sons | Architect: TEA2 Architects | Interior Design: Marcia Morine | Photography: Landmark Photography
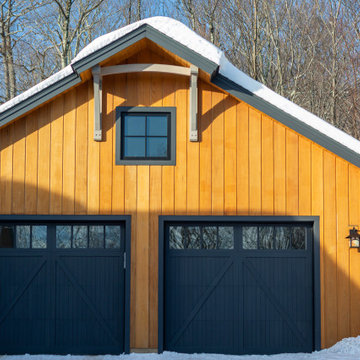
This beautiful custom home located in Stowe, will serve as a primary residence for our wonderful clients and there family for years to come. With expansive views of Mt. Mansfield and Stowe Mountain Resort, this is the quintessential year round ski home. We worked closely with Bensonwood, who provided us with the beautiful timber frame elements as well as the high performance shell package.
Durable Western Red Cedar on the exterior will provide long lasting beauty and weather resistance. Custom interior builtins, Masonry, Cabinets, Mill Work, Doors, Wine Cellar, Bunk Beds and Stairs help to celebrate our talented in house craftsmanship.
Landscaping and hardscape Patios, Walkways and Terrace’s, along with the fire pit and gardens will insure this magnificent property is enjoyed year round.
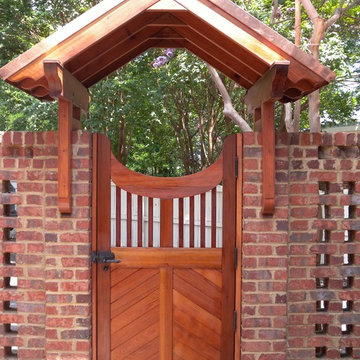
This is a wonderful wooden gate within a brick wall. It has a wonderful arch attached as well for weather.
Showing is an Coastal Bronze (60-350) Bronze Euro Lever Latch with a Bronze Privacy Bolt (500-10).
See more at www.coastalbronze.com
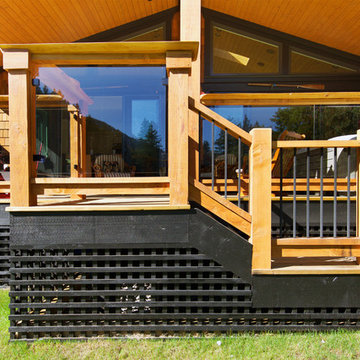
Beautiful custom built live edge deck railings pair with glass panels and black clips on this lakeview back deck.
Brice Ferre
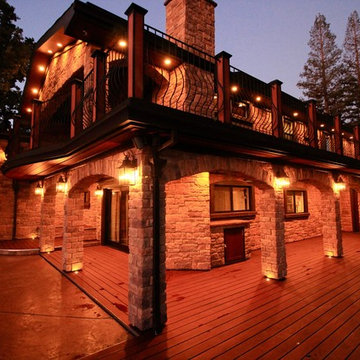
For this amazing property, we networked 119 Phillips HUE bulbs, 18 carriage lamps, 2 gas handle lamps, 24 landscaping up lights, 32 path lights, and 16 stair lights. Either individually, or smartly sectioned, our client can control it all through Alexa or on his iPhone.- Photo by Jeff Merrick
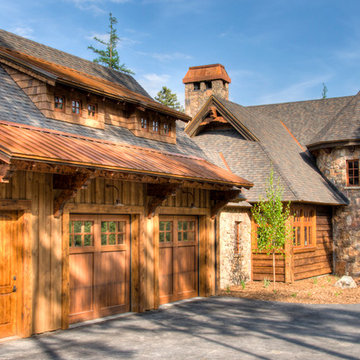
European inspired plank, wood & stone exterior with metal roof and timber accents with stone tower.
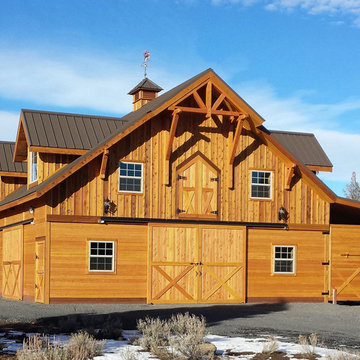
A collection of barn apartments sold across the country. Each of these Denali barn apartment models includes fully engineered living space above and room below for horses, garage, storage or work space. Our Denali model is 36 ft. wide and available in several lengths: 36 ft., 48 ft., 60 ft. and 72 ft. There are over 16 floor plan layouts to choose from that coordinate with several dormer styles and sizes for the most attractive rustic architectural style on the kit building market. Find more information on our website or give us a call and request an e-brochure detailing this barn apartment model.
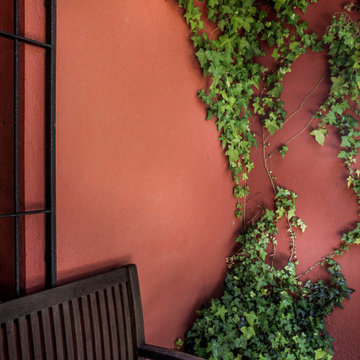
El color rojizo elegido para la fachada combina con el verde que rodea la casa, y con la naturaleza y colorido de la zona.
525 Billeder af rustikt orange hus
7
