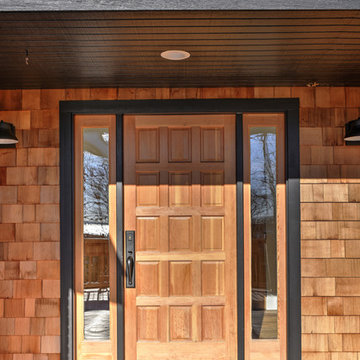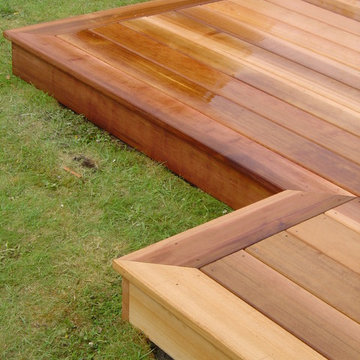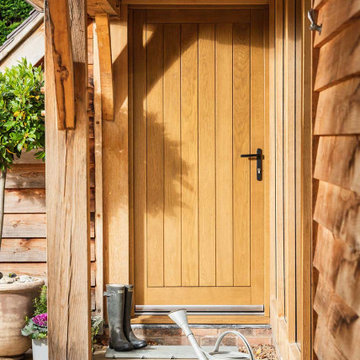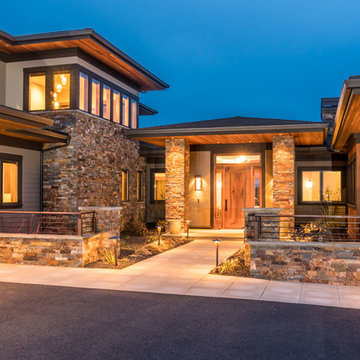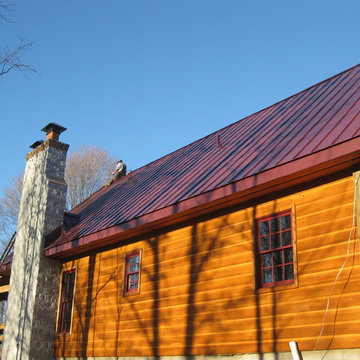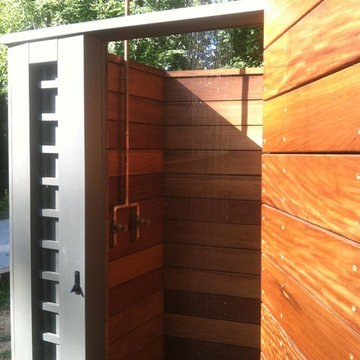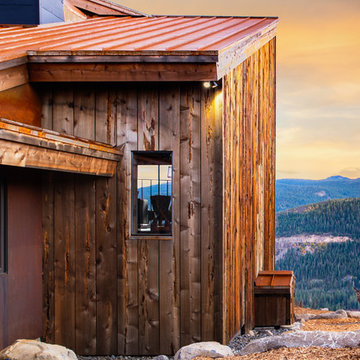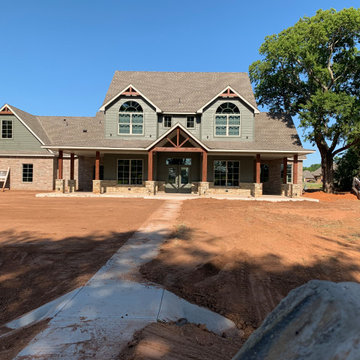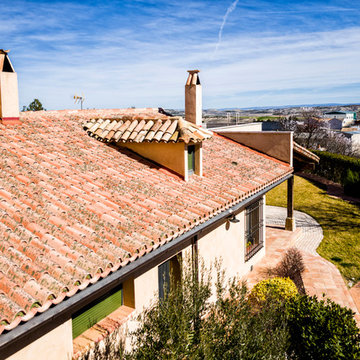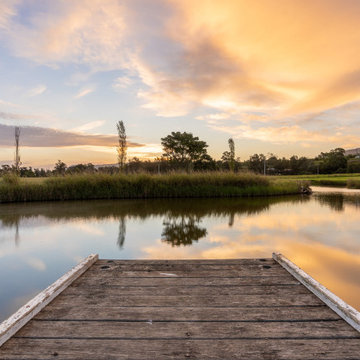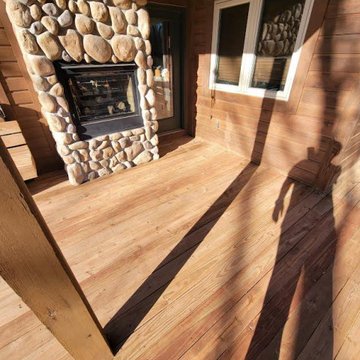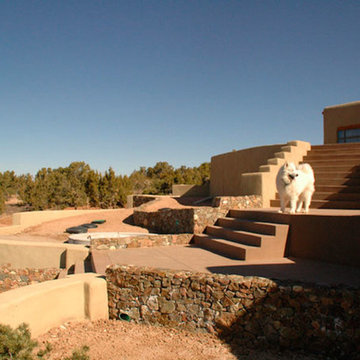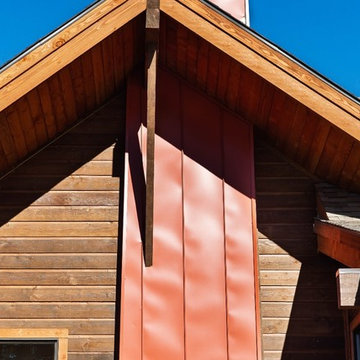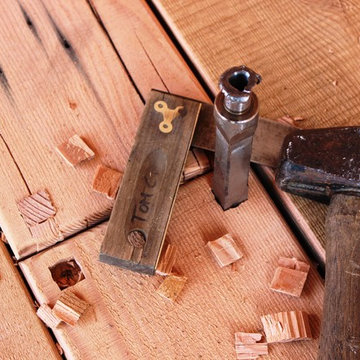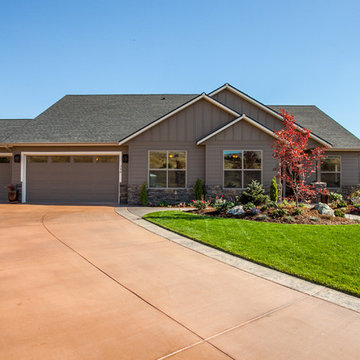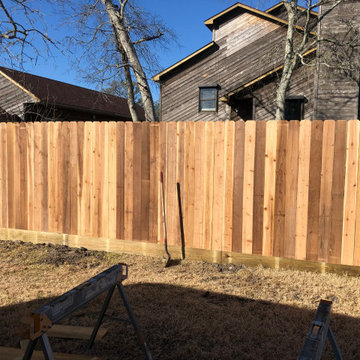524 Billeder af rustikt orange hus
Sorteret efter:
Budget
Sorter efter:Populær i dag
141 - 160 af 524 billeder
Item 1 ud af 3
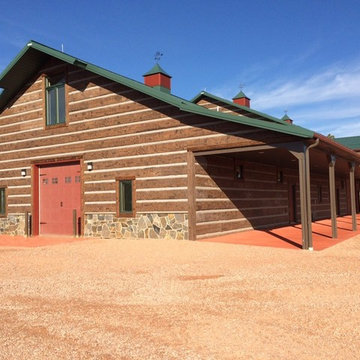
This barn and stable was constructed in Four Corners, Wyoming and used our 16″ Hand-Hewn EverLog Concrete Log Siding in our popular Natural Brown color.
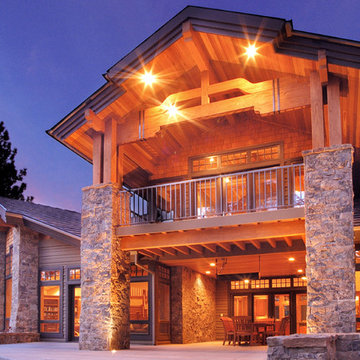
A look at the home's exterior with its gable roof elements. You can see that all the soffits are covered in tongue and groove cedar to provide a finished look to the exterior.
This photo focuses on the covered deck just off the home's kitchen as well as the upper deck just off the master suite. The decks overlook one of the greens on a private golf course.
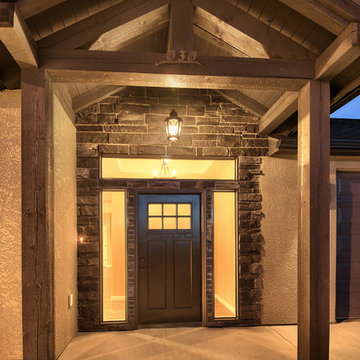
Exposed wood truss entry, corbels and metal roof grace the front of this excellent rustic traditional home.
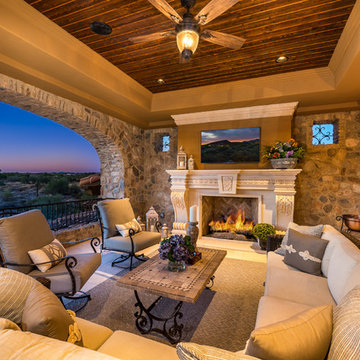
We love this exterior fireplace, the wood ceiling, and custom windows!
524 Billeder af rustikt orange hus
8
