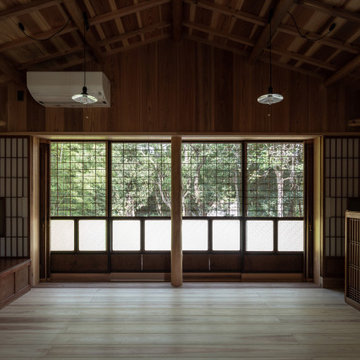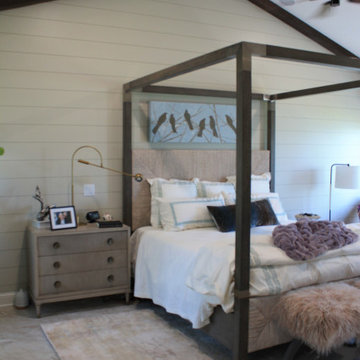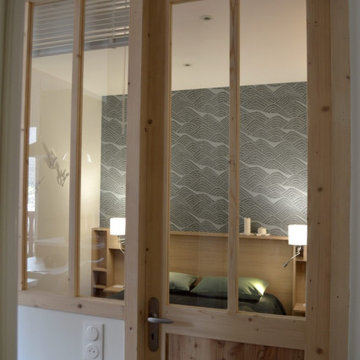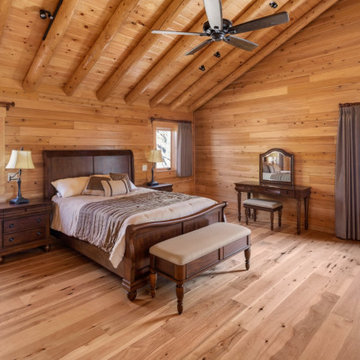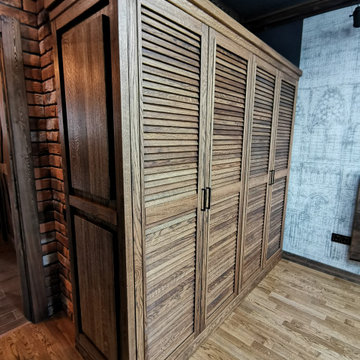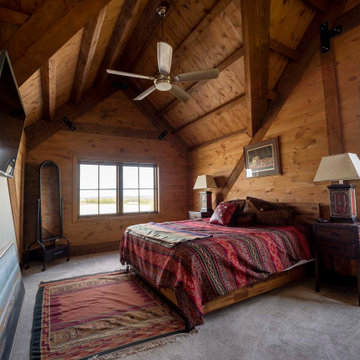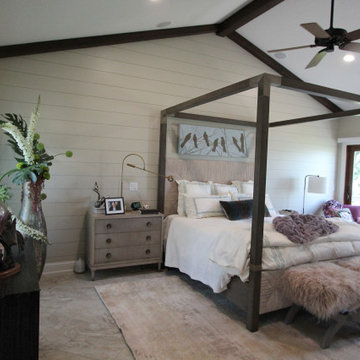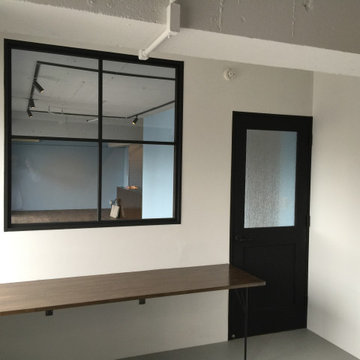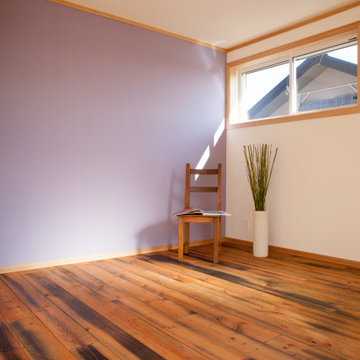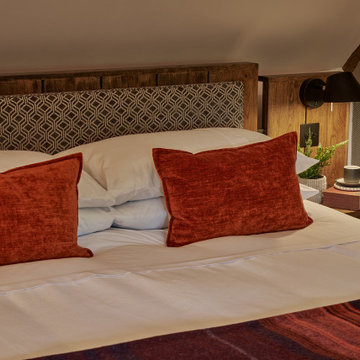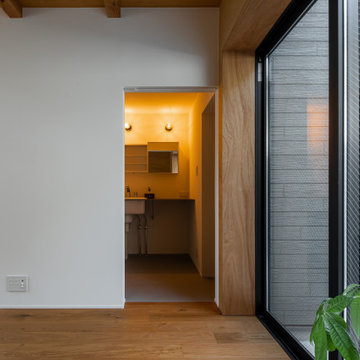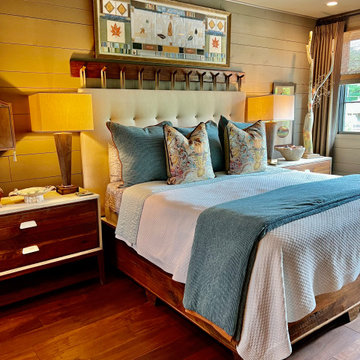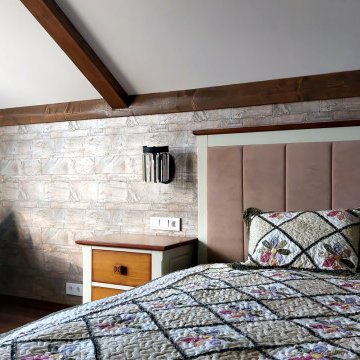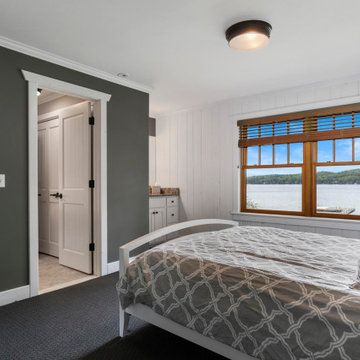568 Billeder af rustikt soveværelse
Sorteret efter:
Budget
Sorter efter:Populær i dag
241 - 260 af 568 billeder
Item 1 ud af 3
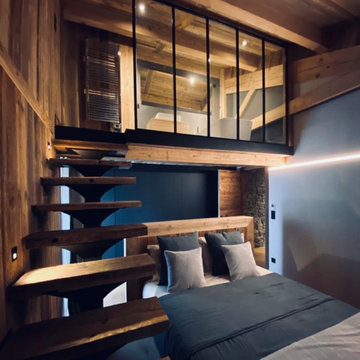
Chambre parentale avec dressing noir sur mesure au fond de la chambre.
La tête de lit centrale sur mesure en vieux bois brûlé soleil permet au lit d'être face à la baie vitrée, avec vue sur la montagne.
Au dessus de l'espace dressing se trouve une mezzanine avec verrière noire sur mesure comprenant la salle de bain.
L'accès se fait grâce à l'escalier sur mesure; limon en métal noir et marche en bois brut. Une LED murale intégrée permet de créer un éclairage doux et indirect.
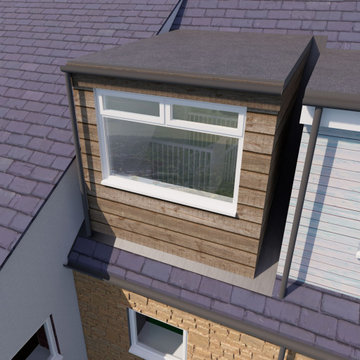
Rendering of the dormer extension with the view of Sheffield reflected in the window
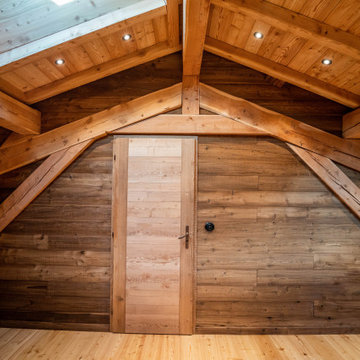
Les vélux apportent de la lumière et permettent de gagner un espace considérable de hauteur sous toiture.
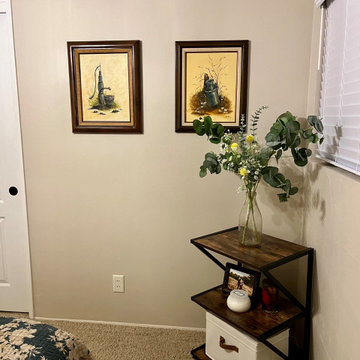
We are excited to share the completion of Southworth Interior Design’s most recent project!
Our client uses this bedroom as a guest room but they also keep office supplies such as their printer, internet tower, and important paperwork in this room. To accommodate the functionality of the room, we found the perfect nightstand which also serves as a filing cabinet. A matching bookshelf now displays special keepsakes and an updated printer stand provides extra storage for office supplies.
Wait until you hear this… the wood paneling on the walls were installed in the 80s! ? We removed the paneling on the wall with the window and replaced the dark wood blinds with some new custom white faux wood blinds. We kept the paneling on the other wall because it created a subtle shiplap effect once painted.
The client requested a tan paint with blue accents. We selected Accessible Beige by Sherwin Williams and found a lovely reversible blue quilt from Pottery Barn (still waiting on the shams which are back ordered) as well as a light blue lamp from Wayfair.
Lastly, we showcased some special art work for the client that was painted by their family member.
What do you think of the final result?! We are loving the calm and relaxing vibe of this room refresh. Swipe to see before photos and some different angles of the room.
Please support our small business by liking, commenting, and sharing!
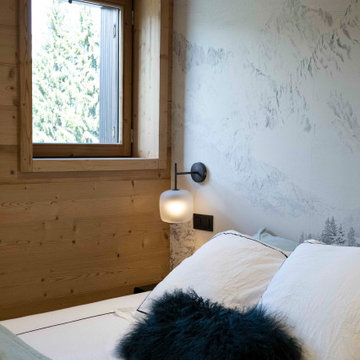
Details de la chambre composée d'un lit de 160.
Magnifique papier peint de chez Isodore Leroy comme tete de lit, avec applique suspendues.
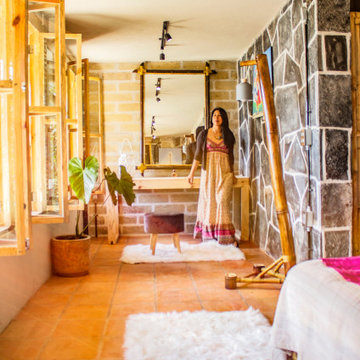
Yolseuiloyan: Nahuatl word that means "the place where the heart rests and strengthens." The project is a sustainable eco-tourism complex of 43 cabins, located in the Sierra Norte de Puebla, Surrounded by a misty forest ecosystem, in an area adjacent to Cuetzalan del Progreso’s downtown, a magical place with indigenous roots.
The cabins integrate bio-constructive local elements in order to favor the local economy, and at the same time to reduce the negative environmental impact of new construction; for this purpose, the chosen materials were bamboo panels and structure, adobe walls made from local soil, and limestone extracted from the site. The selection of materials are also suitable for the humid climate of Cuetzalan, and help to maintain a mild temperature in the interior, thanks to the material properties and the implementation of bioclimatic design strategies.
For the architectural design, a traditional house typology, with a contemporary feel was chosen to integrate with the local natural context, and at the same time to promote a unique warm natural atmosphere in connection with its surroundings, with the aim to transport the user into a calm relaxed atmosphere, full of local tradition that respects the community and the environment.
The interior design process integrated accessories made by local artisans who incorporate the use of textiles and ceramics, bamboo and wooden furniture, and local clay, thus expressing a part of their culture through the use of local materials.
568 Billeder af rustikt soveværelse
13
