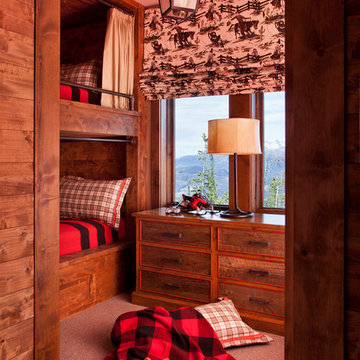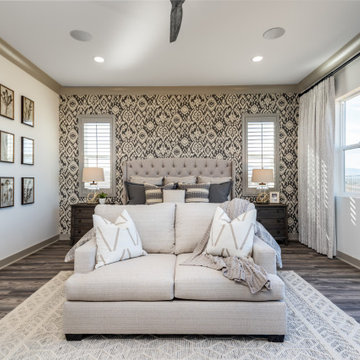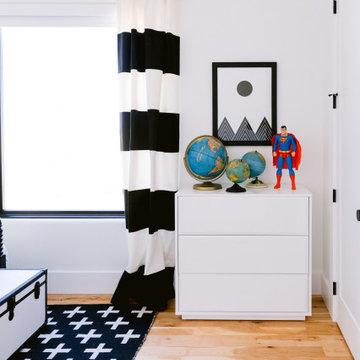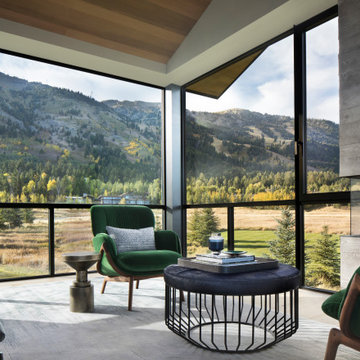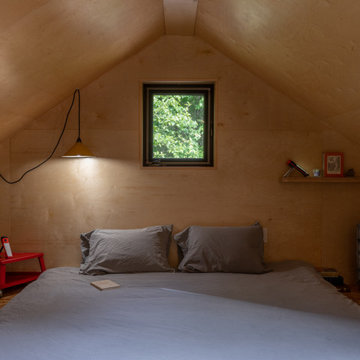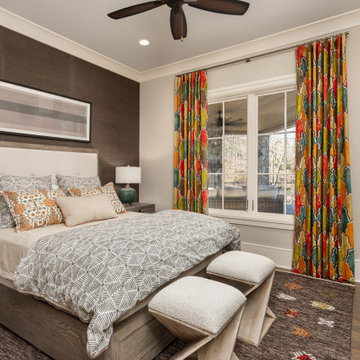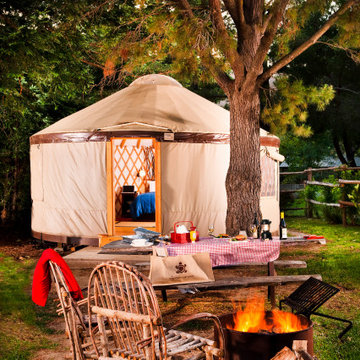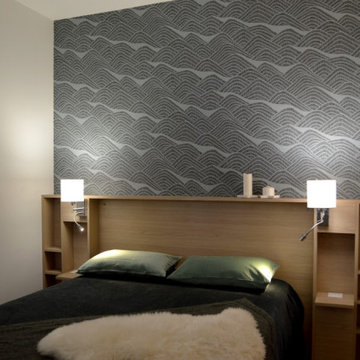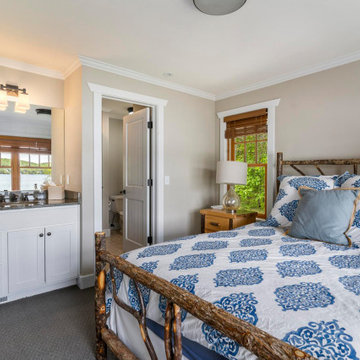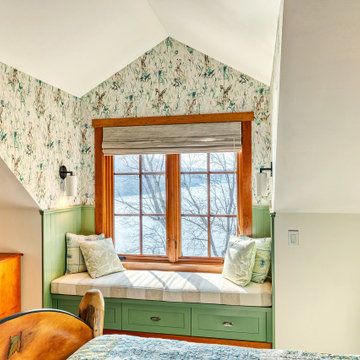570 Billeder af rustikt soveværelse
Sorteret efter:
Budget
Sorter efter:Populær i dag
161 - 180 af 570 billeder
Item 1 ud af 3
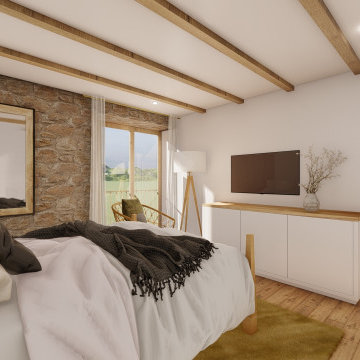
Diseño de habitación principal con detalles rústicos y colores cálidos. Con espacio de lectura y un balcón.
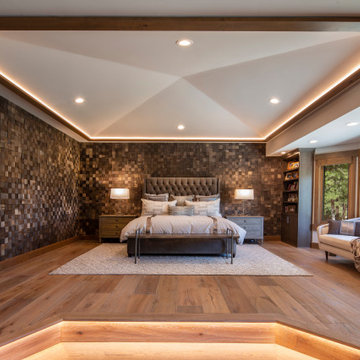
Remodeled master bedroom: replaced carpet with engineered wood and lighted stairs, replaced fireplace and facade, new windows and trim, new semi-custom cabinetry, cove ceilings lights and trim, wood wall treatments, furnishings
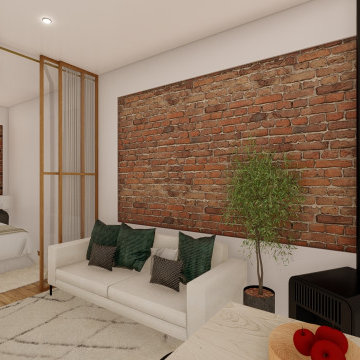
Adecuación de espacios con una habitación y espacio de recepción cálido que sea privado y acogedor.
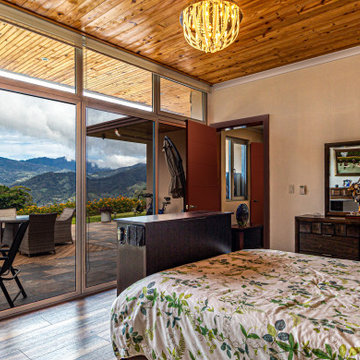
You need to have interior doors and moulding to match your style. These West End Collection Melrose doors are a perfect compliment to the home.
Casing: 150mul-3
Crown: 444mul-3
Interior Door: HWEM
For more options, check out ELandELWoodProducts.com
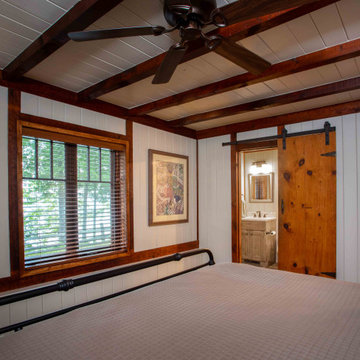
The client came to us to assist with transforming their small family cabin into a year-round residence that would continue the family legacy. The home was originally built by our client’s grandfather so keeping much of the existing interior woodwork and stone masonry fireplace was a must. They did not want to lose the rustic look and the warmth of the pine paneling. The view of Lake Michigan was also to be maintained. It was important to keep the home nestled within its surroundings.
There was a need to update the kitchen, add a laundry & mud room, install insulation, add a heating & cooling system, provide additional bedrooms and more bathrooms. The addition to the home needed to look intentional and provide plenty of room for the entire family to be together. Low maintenance exterior finish materials were used for the siding and trims as well as natural field stones at the base to match the original cabin’s charm.
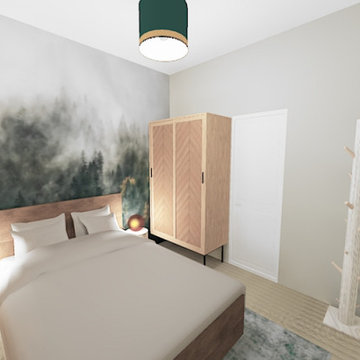
Dans cette petite chambre parentale, le style est tournée vers l'idée d'une escapade en montagne. Un grand panoramique sur une forêt de sapins brumeuse en montagne vient souligner la tête de lit. Le mobilier est en bois brut. Des tronçon d'arbre servent de chevet et le porte manteau laisse imaginer un arbre nu. L'armoire dressing possède une façade rappelant le parquet en chevron typique des appartements Haussmanniens comme un clin d'œil. Tout comme le cadre en bois brut recyclé qui fait face au lit. Au sol, on retrouve le sisal pour son coté naturel et facile d'entretien.
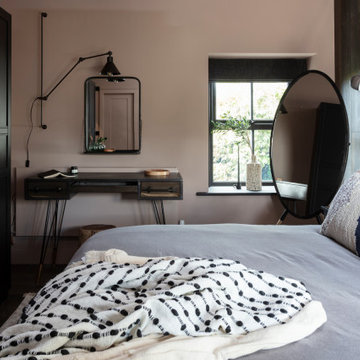
This rural cottage in Northumberland was in need of a total overhaul, and thats exactly what it got! Ceilings removed, beams brought to life, stone exposed, log burner added, feature walls made, floors replaced, extensions built......you name it, we did it!
What a result! This is a modern contemporary space with all the rustic charm you'd expect from a rural holiday let in the beautiful Northumberland countryside. Book In now here: https://www.bridgecottagenorthumberland.co.uk/?fbclid=IwAR1tpc6VorzrLsGJtAV8fEjlh58UcsMXMGVIy1WcwFUtT0MYNJLPnzTMq0w
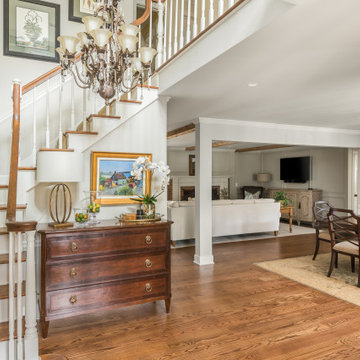
Our design team listened carefully to our clients' wish list. They had a vision of a cozy rustic mountain cabin type master suite retreat. The rustic beams and hardwood floors complement the neutral tones of the walls and trim. Walking into the new primary bathroom gives the same calmness with the colors and materials used in the design.
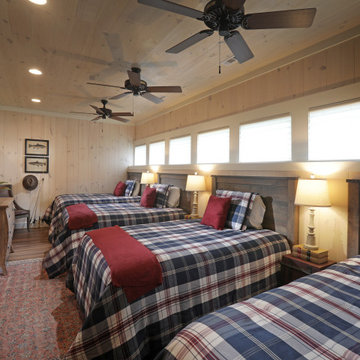
The boys bunkroom was created in unfinished space in the basement and includes 4 twin beds.
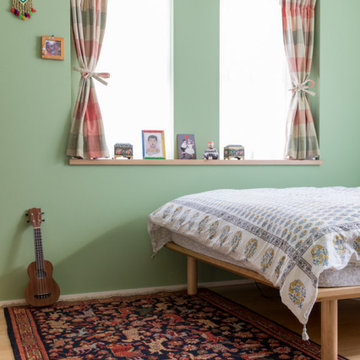
お引渡し後の心地よい暮らし
〜絨毯使いが素敵なインテリアデザイン〜
在来浴室とLDKのリフォームが完了し、先日お引渡しさせていただいたS様より、LDKと寝室インテリアのお写真をいただきました。
<LDK>
家具や食器、ファブリックなどのインテリアや観葉植物が加わり、心地よい暮らしの様子が伝わってきます。
570 Billeder af rustikt soveværelse
9
