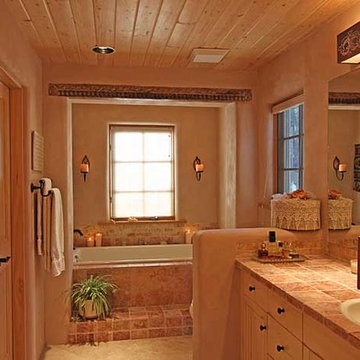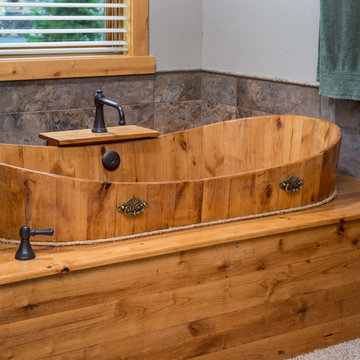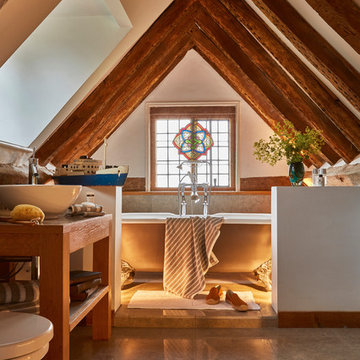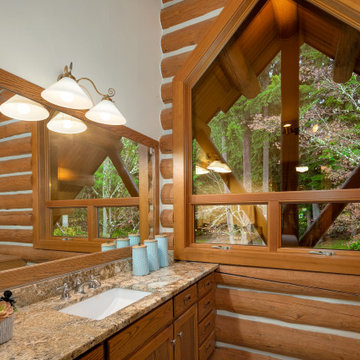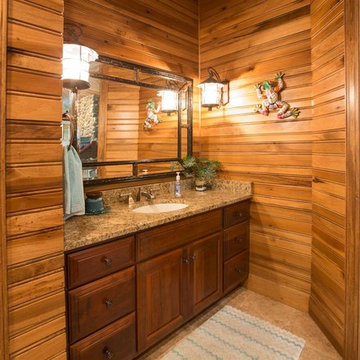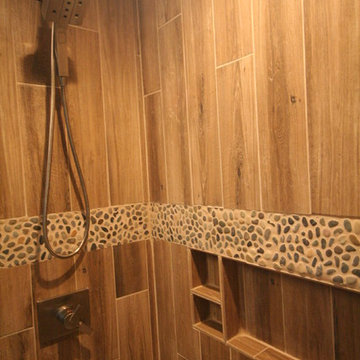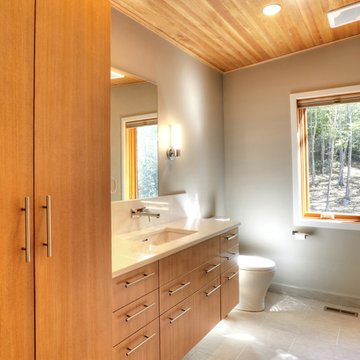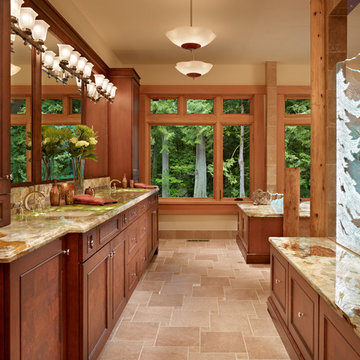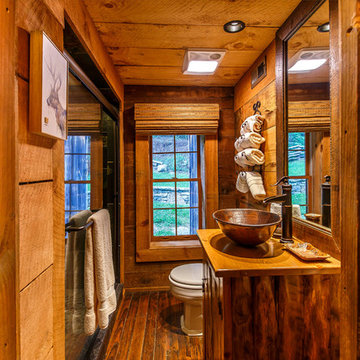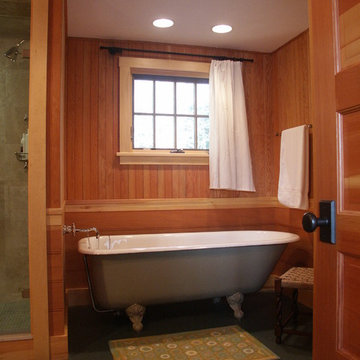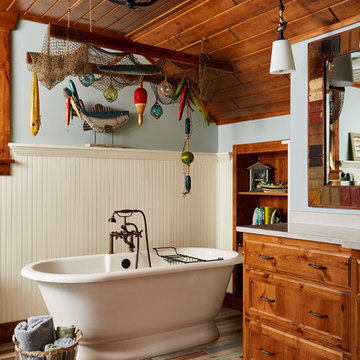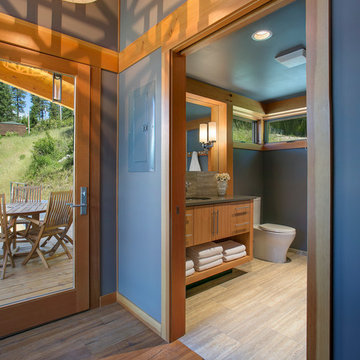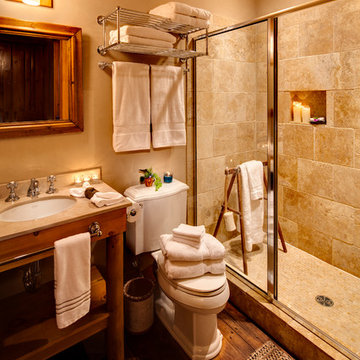1.492 Billeder af rustikt trætonet badeværelse
Sorteret efter:
Budget
Sorter efter:Populær i dag
201 - 220 af 1.492 billeder
Item 1 ud af 3
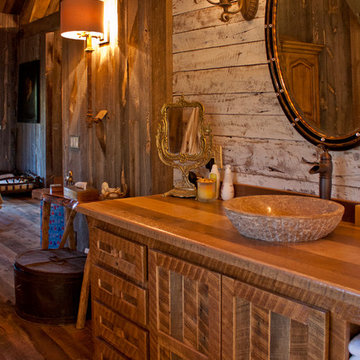
Reclaimed, Natural, and Rustic materials supplied by Appalachian Antique Hardwoods are featured in this beautiful bathroom. Weatherplank Faded White Barnwood, Pioneer Oak Flooring, reclaimed wood window trim, and VintageCraft cabinets which were custom built by Appalachian Antique Hardwoods all work together to create the perfect space for relaxing and unwinding. Photo by Erwin Loveland
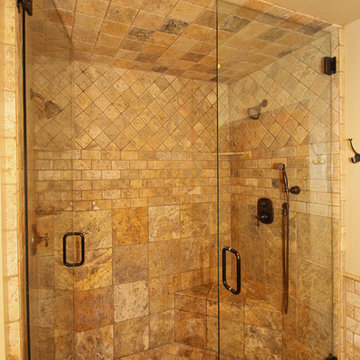
Hall bath with double sink, framed mirrors, ceramic tile flooring, distressed black cabinets, granite counter tops.
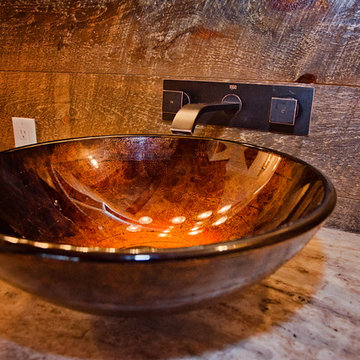
This bathroom project was completely custom and these dramatic vessel sinks are exactly what this bathroom needed.
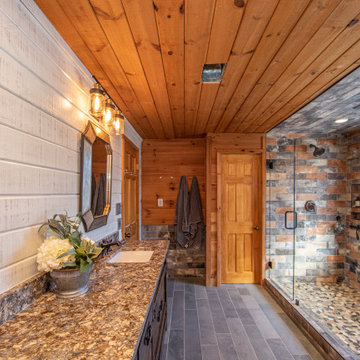
Rustic master bath spa with beautiful cabinetry, pebble tile and Helmsley Cambria Quartz. Topped off with Kohler Bancroft plumbing in Oil Rubbed Finish.
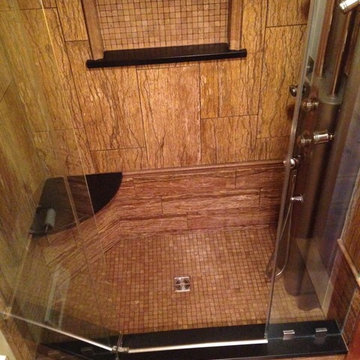
Shower features Ivy Brown marble field tile on the walls, Kona Brown travertine mosaic on floor, ceiling and niche, Kona Brown trim and Antique Brown Granite seat, shelf and threshold.
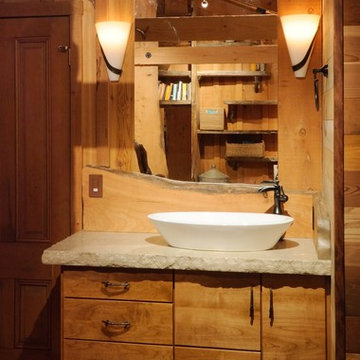
Morse Remodeling designed and constructed this uniquely configured guest suite renovation to a country estate in rural Yolo County of Northern California. Custom design entailed the creation of an open suite with a bathing area separated from the bed by large slabs of Cypress tress. A shower was added to the center axis of the room, and a wet location was created for a shower and soaking tub by screening the existing room with the giant wood slabs. A private water closet was nestled in the corner. Natural wood was used for almost all finishes with the exception of the wet room. A tree trunk was selected as the pedestal for the tub filler and natural branches were collected and used as towel racks, shelf supports, and workbench leg. A truly unique, rustic ranch retreat!
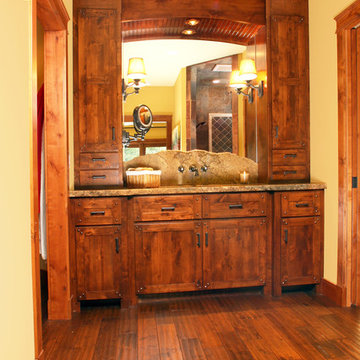
Knotty Alder beaded inset cabinets with a broken edge granite top. Island in a black stain. Legs by Osborne wood products. Photos by Alan Bisson
1.492 Billeder af rustikt trætonet badeværelse
11
