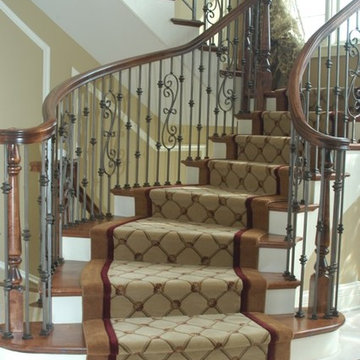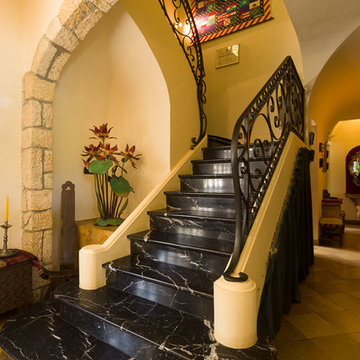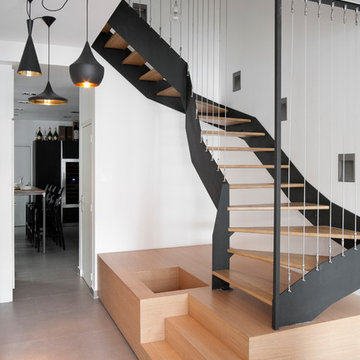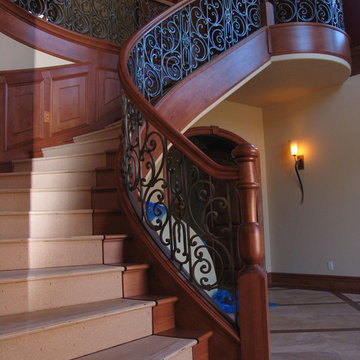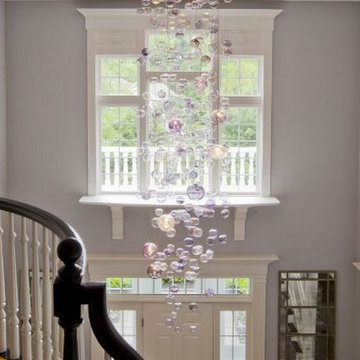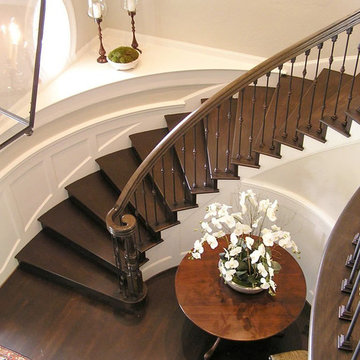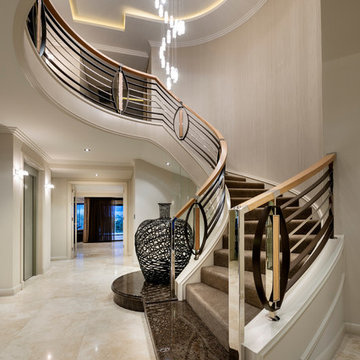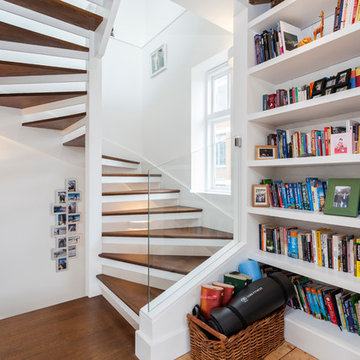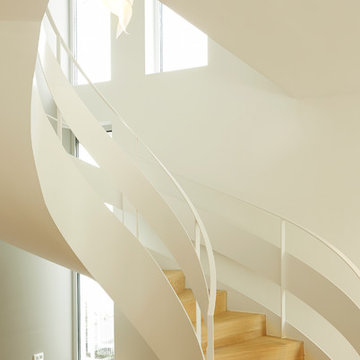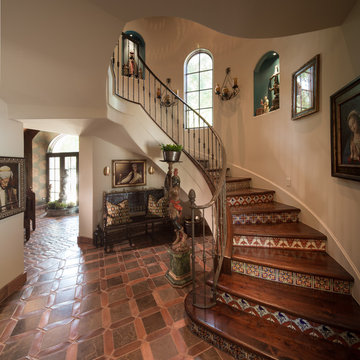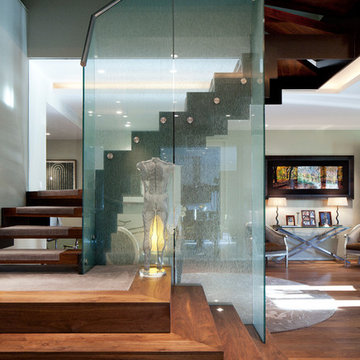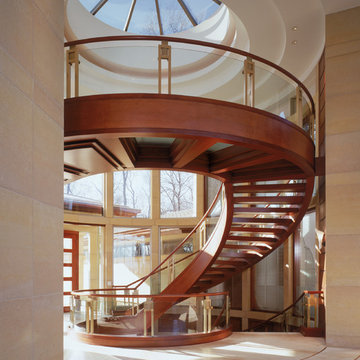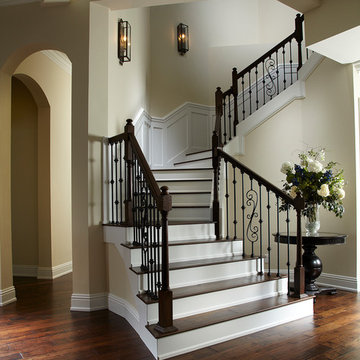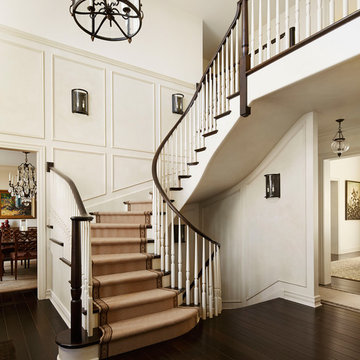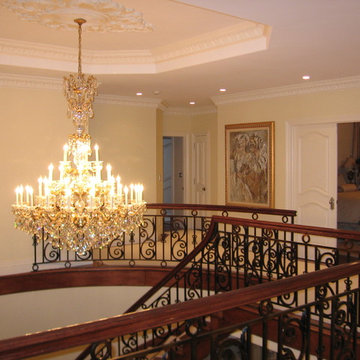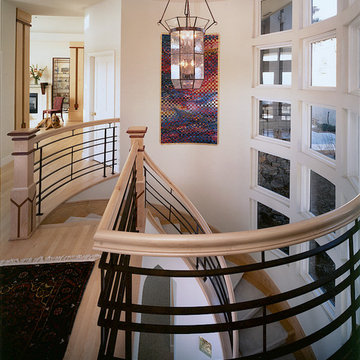19.393 Billeder af s-svingtrappe
Sorteret efter:
Budget
Sorter efter:Populær i dag
141 - 160 af 19.393 billeder
Item 1 ud af 2
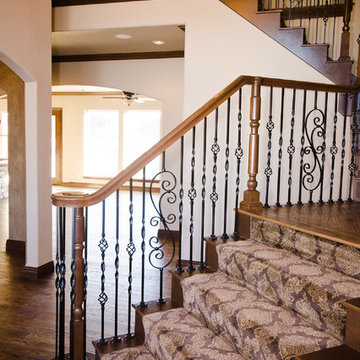
A two-story entry awaits visitors just inside the double front doors.
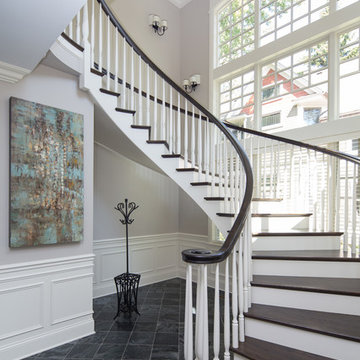
A beautiful custom built, curving two tone wooden staircase with white painted risers, dark walnut stained treads and handrail, huge two story windows, dotted with wall sconces, an abstract art painting, dark slate tile flooring, white wainscoting and crown moulding millwork.
Custom Home Builder and General Contractor for this Home:
Leinster Construction, Inc., Chicago, IL
www.leinsterconstruction.com
Miller + Miller Architectural Photography
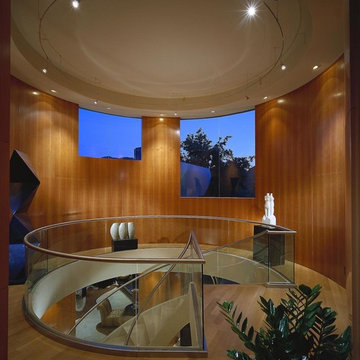
In this photo: Upper stair landing featuring custom wood paneling (Swiss Pearwood) designed by Architect C.P. Drewett.
This Paradise Valley modern estate was selected Arizona Foothills Magazine's Showcase Home in 2004. The home backs to a preserve and fronts to a majestic Paradise Valley skyline. Architect CP Drewett designed all interior millwork, specifying exotic veneers to counter the other interior finishes making this a sumptuous feast of pattern and texture. The home is organized along a sweeping interior curve and concludes in a collection of destination type spaces that are each meticulously crafted. The warmth of materials and attention to detail made this showcase home a success to those with traditional tastes as well as a favorite for those favoring a more contemporary aesthetic. Architect: C.P. Drewett, Drewett Works, Scottsdale, AZ. Photography by Dino Tonn.
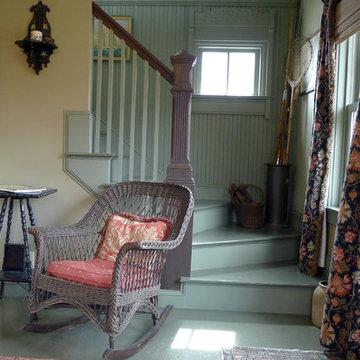
Originally constructed around 1880, the house was in need of significant repairs and upgrades. The renovated project includes an ample front porch that enhances the form of the original house as well as additions to the rear that expand dining and kitchen areas.
19.393 Billeder af s-svingtrappe
8
