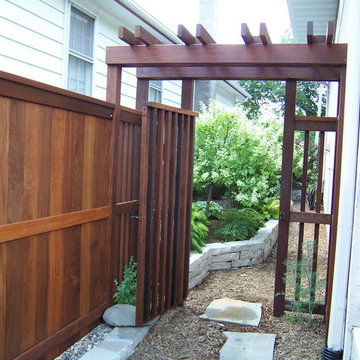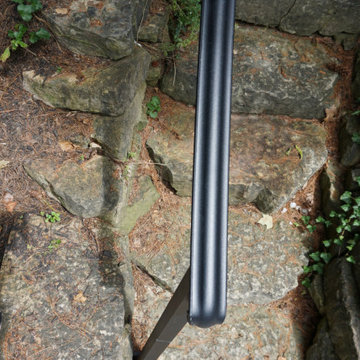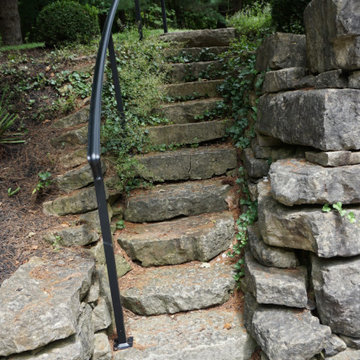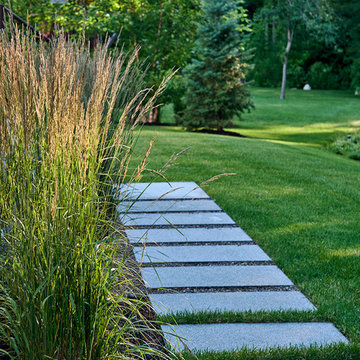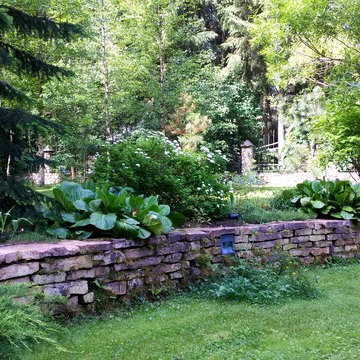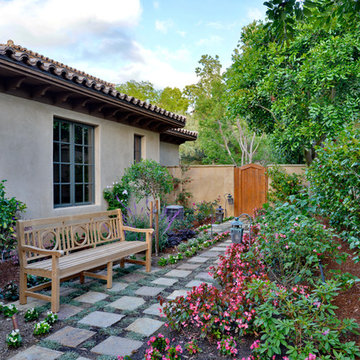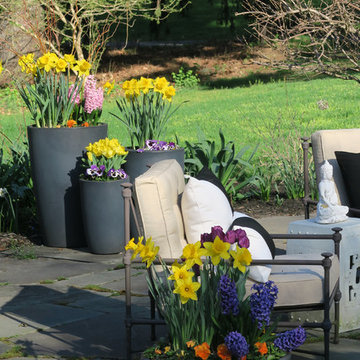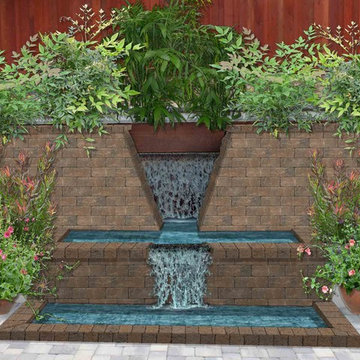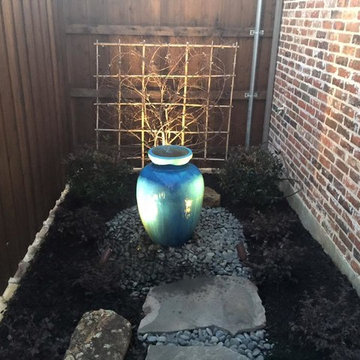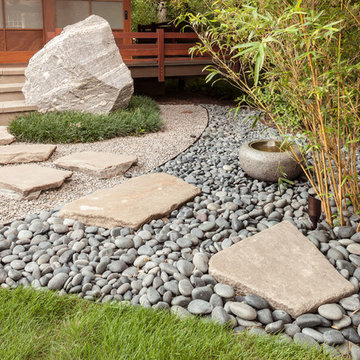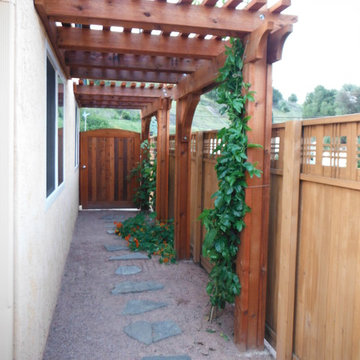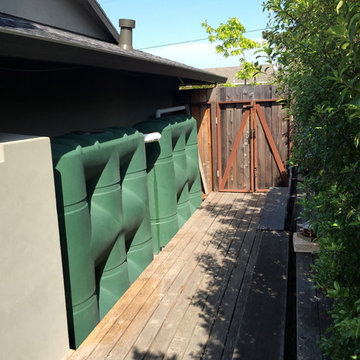5.854 Billeder af sidehave i delvis sol
Sorteret efter:
Budget
Sorter efter:Populær i dag
141 - 160 af 5.854 billeder
Item 1 ud af 3
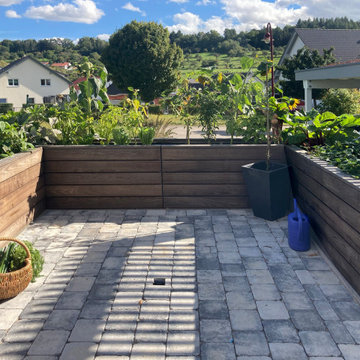
Der Gemüsegarten ist nun rückenfreundlich komplett als Hochbeet ausgebildet. Er stellt gleichzeitig eine attraktive Abgrenzung zum Nachbargrundstück dar. In der Mitte der Pflasterfläche wurde eine Hülse zur Aufnahme einer Wäschespinne integriert.
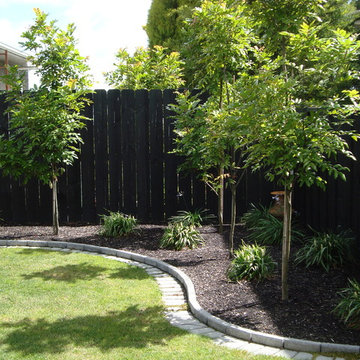
Native Titoki feature screen planting and underplanting. Painted dark fence recedes to the background.
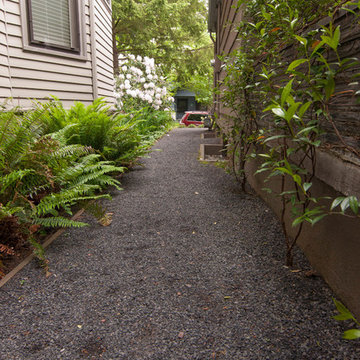
Dramatic plant textures, modern hardscaping and sharp angles enhanced this mid-century modern bungalow. Soft plants were chosen to contrast with the sharp angles of the pathways and hard edges of the MCM home, while providing all-season interest. Horizontal privacy screens wrap the front porch and create intimate garden spaces – some visible only from the street and some visible only from inside the home. The front yard is relatively small in size, but full of colorful texture.
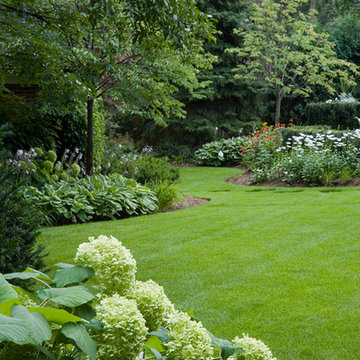
Sun- and shade-loving plants fill planting beds carved out of the lawn and under trees.
Photo by Linda Oyama Bryan
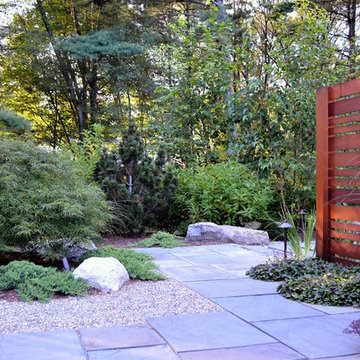
Asian viewing garden privacy fence - screen used along side bluestone patio and plantings - ©2015 Brian Hill
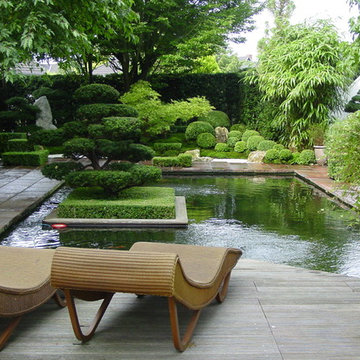
japanische Gartengestaltung auf höchstem Niveau in Bremerhaven mit Koiteich, Steinsetzungen, Natursteine, japanischen Ahornbäumen, Moos, Buxuskugeln, Karikomi,
Dr. Wolfgang Hess
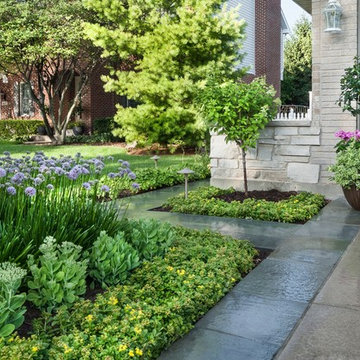
A bluestone walk moves through ornamental onion, groundcover and containers on its way to the back yard. In addition to the walkway, the bluestone also serves as a border down each side of the driveway.

Architect: Blaine Bonadies, Bonadies Architect
Photography By: Jean Allsopp Photography
“Just as described, there is an edgy, irreverent vibe here, but the result has an appropriate stature and seriousness. Love the overscale windows. And the outdoor spaces are so great.”
Situated atop an old Civil War battle site, this new residence was conceived for a couple with southern values and a rock-and-roll attitude. The project consists of a house, a pool with a pool house and a renovated music studio. A marriage of modern and traditional design, this project used a combination of California redwood siding, stone and a slate roof with flat-seam lead overhangs. Intimate and well planned, there is no space wasted in this home. The execution of the detail work, such as handmade railings, metal awnings and custom windows jambs, made this project mesmerizing.
Cues from the client and how they use their space helped inspire and develop the initial floor plan, making it live at a human scale but with dramatic elements. Their varying taste then inspired the theme of traditional with an edge. The lines and rhythm of the house were simplified, and then complemented with some key details that made the house a juxtaposition of styles.
The wood Ultimate Casement windows were all standard sizes. However, there was a desire to make the windows have a “deep pocket” look to create a break in the facade and add a dramatic shadow line. Marvin was able to customize the jambs by extruding them to the exterior. They added a very thin exterior profile, which negated the need for exterior casing. The same detail was in the stone veneers and walls, as well as the horizontal siding walls, with no need for any modification. This resulted in a very sleek look.
MARVIN PRODUCTS USED:
Marvin Ultimate Casement Window
5.854 Billeder af sidehave i delvis sol
8
