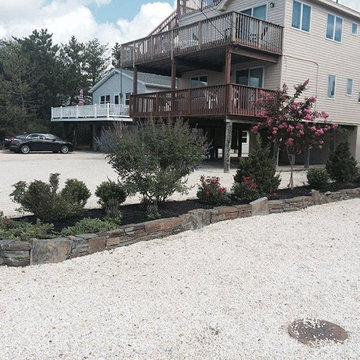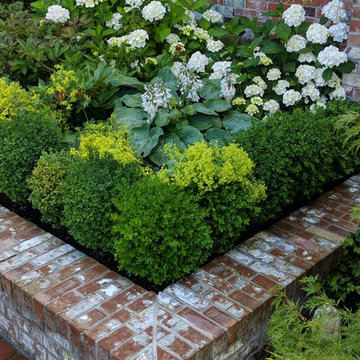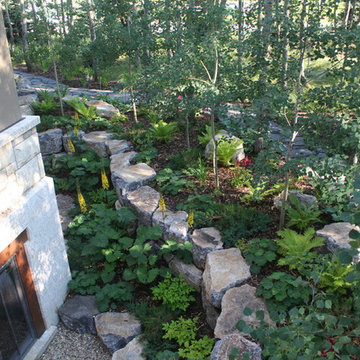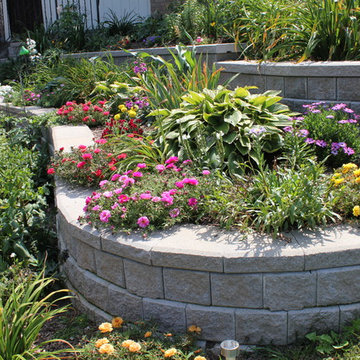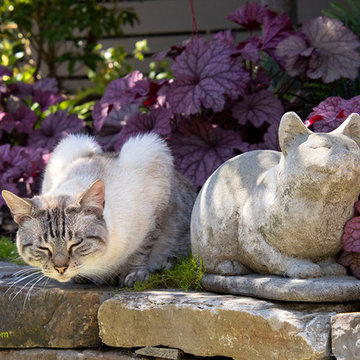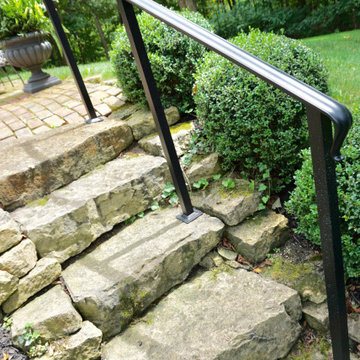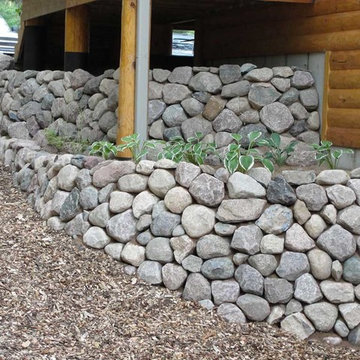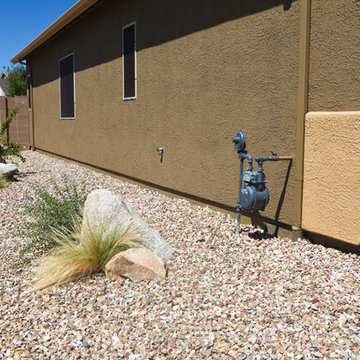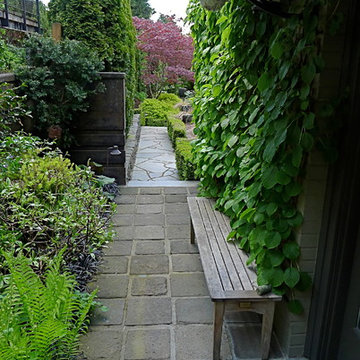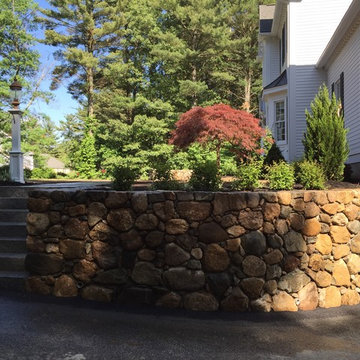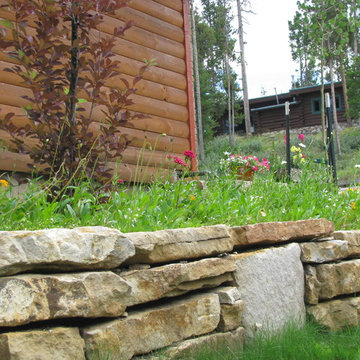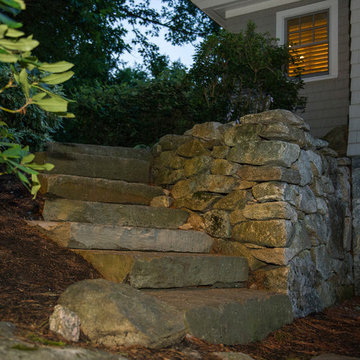1.353 Billeder af sidehave med en støttemur
Sorteret efter:
Budget
Sorter efter:Populær i dag
141 - 160 af 1.353 billeder
Item 1 ud af 3
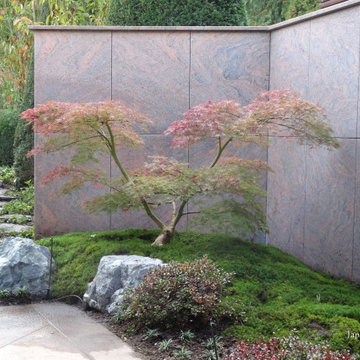
Ästhetik pur
Ein japanischer Ahorn gestaltet von Marianne Hess auf kleinem Mooshügel (Frauenhaarmoos)
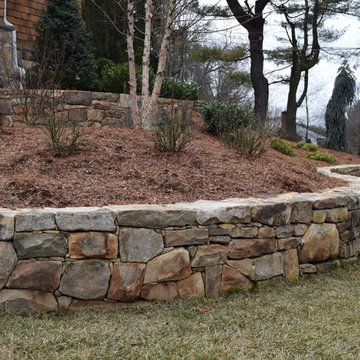
Maintaining the Lake House Feel
This homeowner came into Braen Supply looking for advice on choosing a stone to match his lake house. With cedar shake siding already in place the benefits of using warmer earth tones to keep the lake house feel in place was discussed.
To compliment the project the homeowner was looking for a patio and walkway stone that would pair perfectly with the thin veneer that was chosen for the landscape and retaining walls. Norwegian Buff was the perfect match for the area around the pool as well as for the walkway leading to the home.
Working With the Experts
The experts at Braen Supply were able to find the perfect material to meet the homeowner’s needs and then used that to find materials for the facade, patio, walkway and steps. Together they were able to achieve the perfect blend of colors and stones to keep the lake house look and feel the homeowner loved.
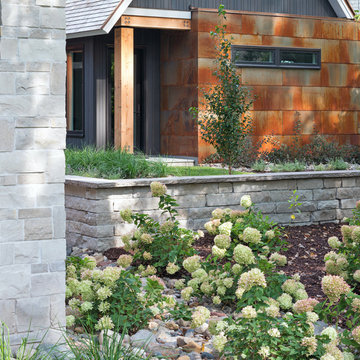
This landscape design seamlessly blends architecture with the land while reflecting the grey waters of Lake Minnetonka. Featuring ORIJIN STONE's exclusive Greydon™ Sandstone Paving, Alder™ Limestone Wall Stone & Veneer and our Hudson™ Sandstone Wall Caps.
DESIGN & INSTALL: Yardscapes, Inc.
ARCHITECT & BUILDER: Charlie & Co.
PHOTOGRAPHY: Landmark Photography
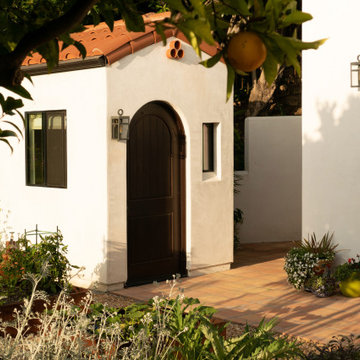
Located on a steep hill above downtown Ventura, this modern Spanish house features panoramic views of town with the ocean and Channel Islands beyond. While the views are amazing from a large front deck, the steep slope presented some constraints on the landscape design.
Although the property is about a third-of-an-acre, the only useable and open garden space is a small (about 500 square feet) area to the West of the house. The house sits at the back of the property, and another steep hill on the neighboring property behind is held back by a tall retaining wall, leaving just enough room for a narrow, hardscaped patio in the back yard.
Bright plantings along the back of the property delineate the home from the neighboring property, and we chose plantings to help stabilize the soil and further develop the Spanish garden look while creating a lush, inviting feel. Additionally, we added 52 pieces of pottery to soften and add interest to the back garden and patio areas. Succulents, herbs, and California natives fill the pottery along with bright, sweet-smelling, tropical-looking, and climate-appropriate plants.
Slope stabilization was paramount for the front hill. Beyond that, finding plants that would thrive on the steep slope was the next obstacle. Finally, the aesthetics could be addressed, and we worked to find plants that meshed with the architecture—blending plants with white and orange to play off the red-tiled roofs and white-plastered walls that are emblematic of the Spanish style of this house as well as the predominate style of the neighborhood.
The flattish area to the West was designed with the idea of creating a contemporary take on the parterre garden. Reminiscent of Mediterranean gardens, this vegetable and herb garden substitutes formal hedges with formal Corten steel planters to honor the modern Spanish architecture of the house. The citrus, herbs, and vegetables serve the foodie clients well.
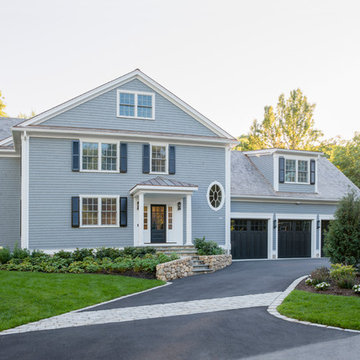
The side entrance on this corner lot leads to the cobble-edged, asphalt driveway. Evergreens screen the garages from the street.
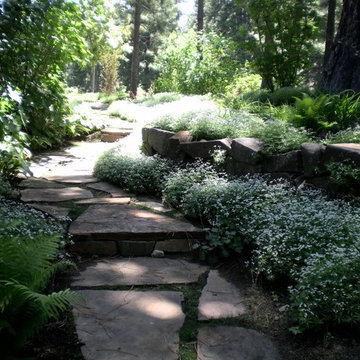
Shady pathway spilling over with Sweet Woodruff. Stone retaining wall, ferns, cool green, ferns, stone pathway, stone wall, stone retaining wall, shade garden, ground cover, shade ground cover, dappled light, natural garden
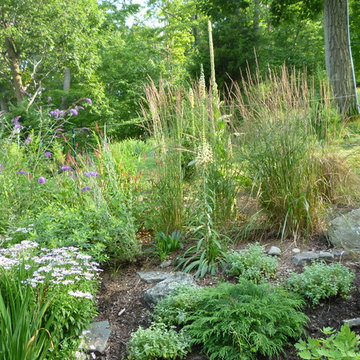
Cottage garden with deer proof plants including Digitalis, Buddleia , Microbiota, Perovskia, Persicaria amplexicaulis 'Firetail', Iris, Calamagrostis xacutifolia 'Karl Foerster' .
Susan Irving
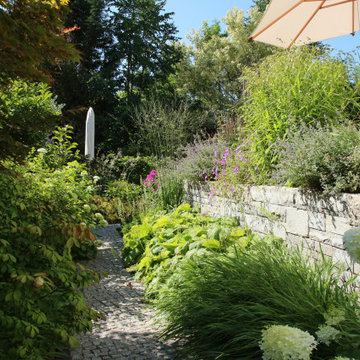
Dieser Hausgarten fasziniert wegen seiner vielen kleinen Gartenräume, die den kleinen Garten sehr verträumt aber auch sehr viel größer wirken lassen. Die Verwendung heimischer Gehölze in Kombination mit aufwändiger Staudenpflanzung lassen den Garten während der Jahreszeiten immer wieder anders erscheinen.
1.353 Billeder af sidehave med en støttemur
8
