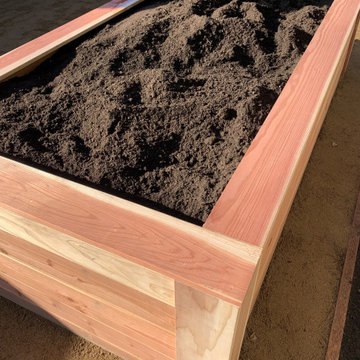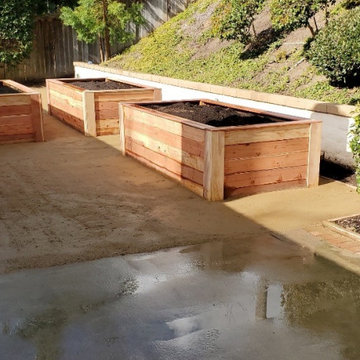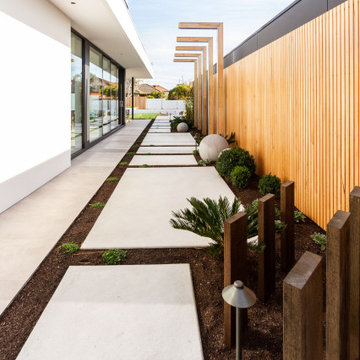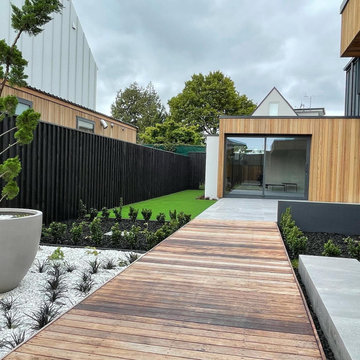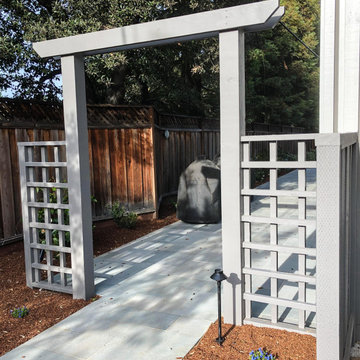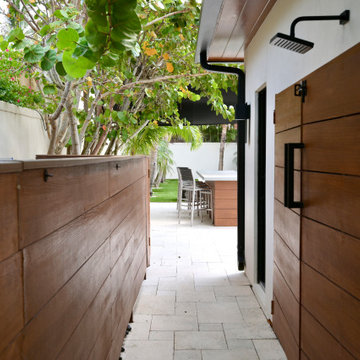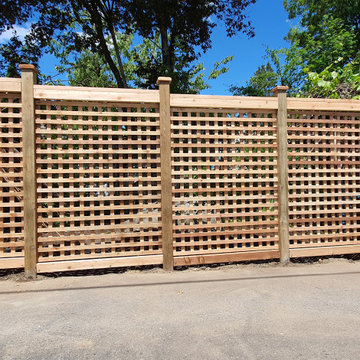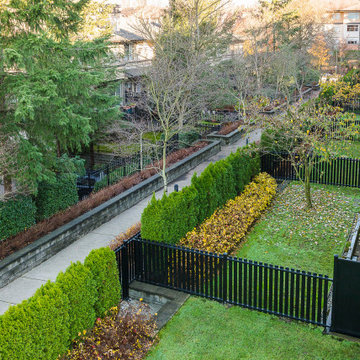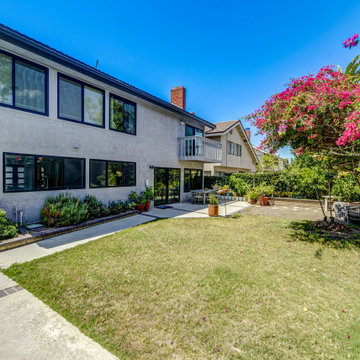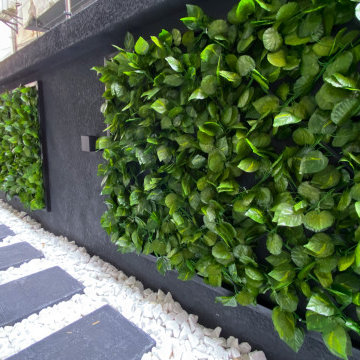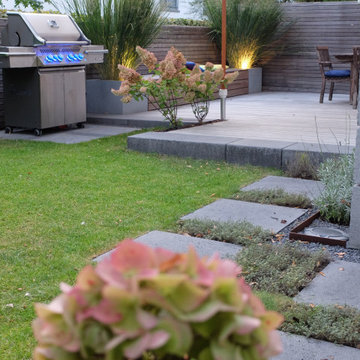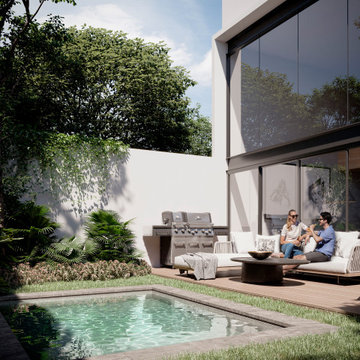837 Billeder af sidehave
Sorteret efter:
Budget
Sorter efter:Populær i dag
201 - 220 af 837 billeder
Item 1 ud af 3
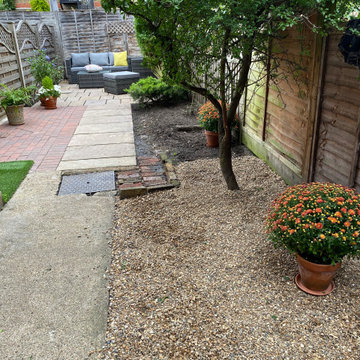
The side of the property was in the shade and not easy to grow any flowers or shrubs. After cleaning the concrete pathway (jet-wash) we covered the soil with pebbles and added flower pots. The area looked neat and much more attractive. Further down the garden, we added a few more flower pots and a set of garden furniture, rattan garden furniture,
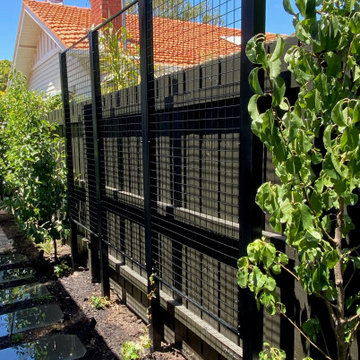
A family garden where the premium was on an open kick about lawn for the children, while also providing amazing outdoor entertaining and relaxation spaces for the parents.
Custom designed metal screens are installed to the narrow side garden to provide a frame for climbing plants and offer views from within the home and privacy from neighbours.
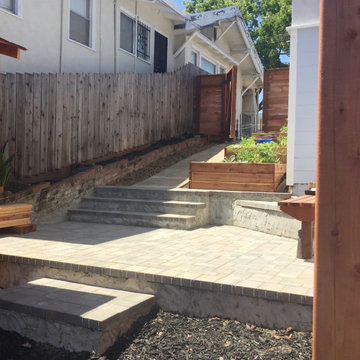
For this backyard we regarded the entire lot. To maximize the backyard space, we used Redwood boards to created two decks, 1) an upper deck level with the upper unit, with wrapping stairs landing on a paver patio, and 2) a lower deck level with the lower unit and connecting to the main patio. The steep driveway was regraded with drainage and stairs to provide an activity patio with seating and custom built shed. We repurposed about 60 percent of the demoed concrete to build urbanite retaining walls along the Eastern side of the house. A Belgard Paver patio defines the main entertaining space, with stairs that lead to a flagstone patio and spa, small fescue lawn, and perimeter of edible fruit trees.
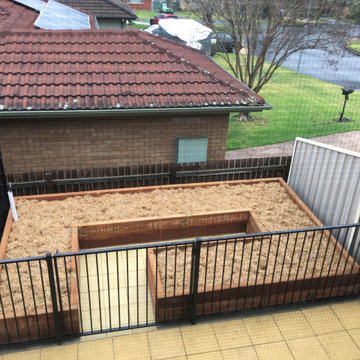
The clients wanted to utilise this unused area of their backyard for a productive vegetable garden.
We had previously prepared this area as part of a retaining wall project and so had installed access to tap into storm water drainage.
The clients also wanted the Veggie Patch fully irrigated so we laid PVC pipe from the site of a future rain water tank and pump with irrigation pipe to connect to the Vegetable Garden and also other lines into the pop-up lawn irrigation before the area was paved for their boat.
Since lawn and sprayer irrigation are the first things to be cut under water restrictions we wanted to future proof their vegetable garden and lawn by utilising the future rain water tank.
As this will be a kitchen garden we paved the access rather than using crushed granite so that in those kitchen emergencies clean shoes and feet would be going back into the house.
The client also owns two very mischievous Boxer dogs so protecting the the vegetable garden was a must. The client wanted us to refurbish some old green steel pool fencing and gate. So we primed, painted the fence panels, gate and posts and worked around the lengths to get the desired result.
Treated pine sleepers 200 x 75 mm were used to build the 600 mm high raised vegetable garden beds.
100 mm Socked slotted Agi line was used for drainage with 3 lines run to ensure no complaints from the neighbours.
The drainage line was connected to the stormwater drainage system and 20 mm blue metal aggregate was used for drainage.
The Vegetable garden beds were filled with a combination of the client's composted materials and Mushroom Compost.
This was mulched with Sugar Cane Mulch.
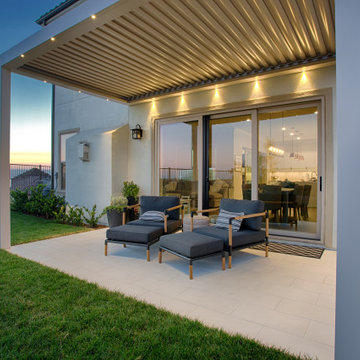
This patio was added to the side of the house. We poured a slab footing and covered them with large format porcelain tile. A motorized-louvered trellis from Smart Patio, which has recessed LED lighting, attaches to the exterior stucco wall. We demoed a section of the CMU wall to the right and installed a custom wood gate. All the yard spaces are dirt when purchased in this neighborhood, so we provided the landscaping as well.
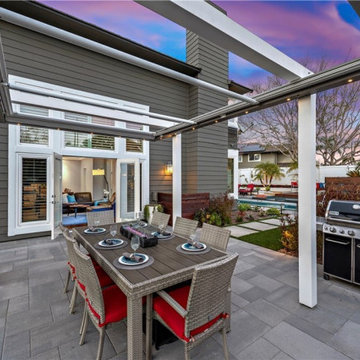
Side yard Dining Area under contemporary pergola, with Ipe Wood wall for BBQ parking spot.
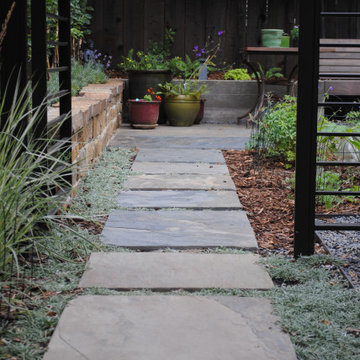
Each of the materials was chosen for a balance of richness and simplicity. The Kebony decking continues the rich color tone set by the oiled Cedar shingle and traditional Japanese Shou Sugi Ban siding on the rear facade of the house. The California Gold Slate for the rear yard patio adds additional texture and depth to the ground plane. The powder-coated metal railings enclose the deck and partition the dog run and bike parking area from the main rear yard. The eclectic plant mix blends California natives with other Mediterranean plants for a variety of color, texture and seasonality.
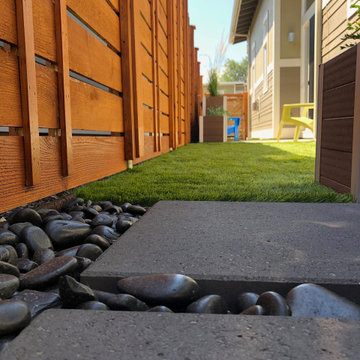
This modern space offers maximum outdoor living for the homeowners with minimum maintenance with the use of 2' x 2' paver slabs, Mexican Beach Pebble and River Rock Mulch, drought tolerant plant material, drip irrigation and synthetic lawn.
837 Billeder af sidehave
11
