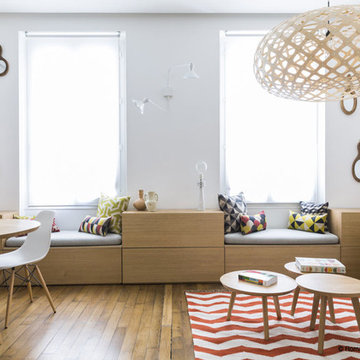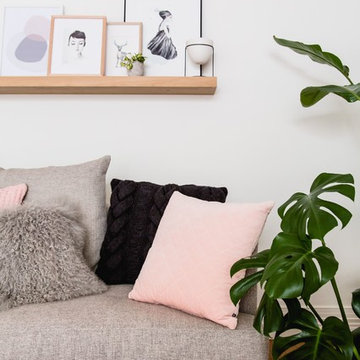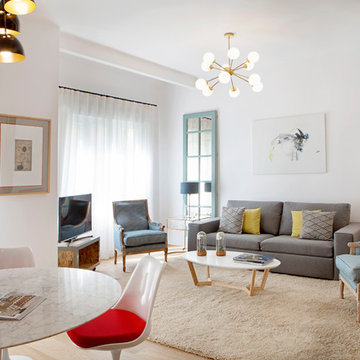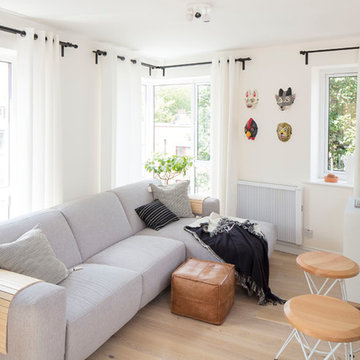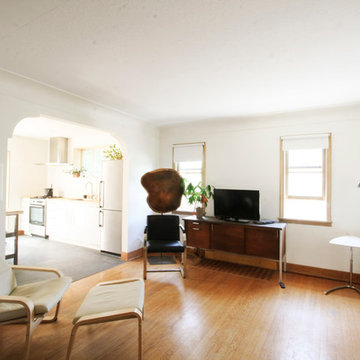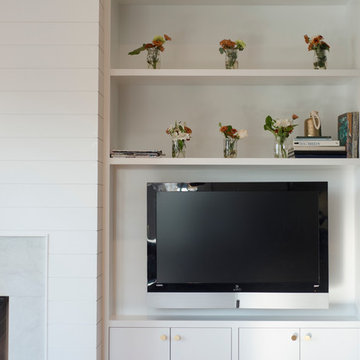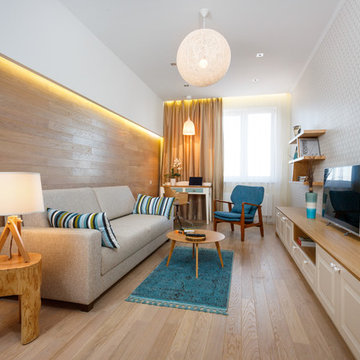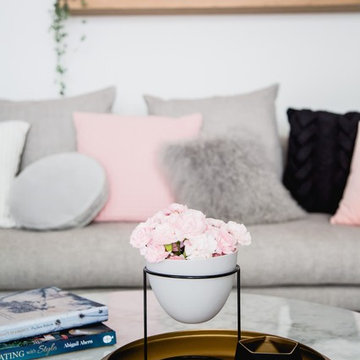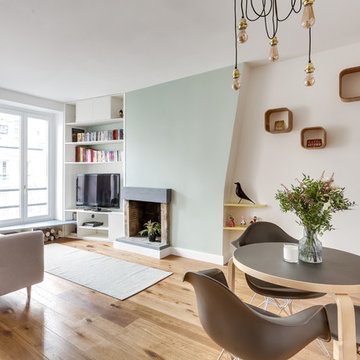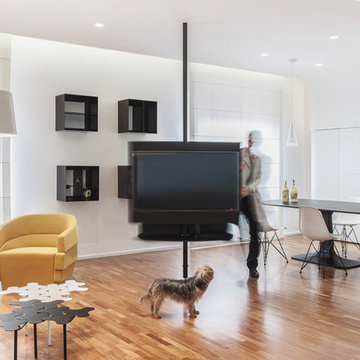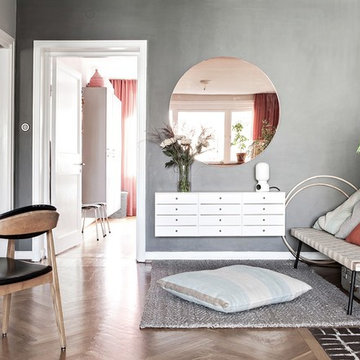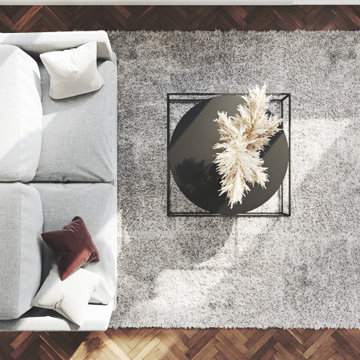570 Billeder af skandinavisk alrum med mellemfarvet parketgulv
Sorteret efter:
Budget
Sorter efter:Populær i dag
81 - 100 af 570 billeder
Item 1 ud af 3
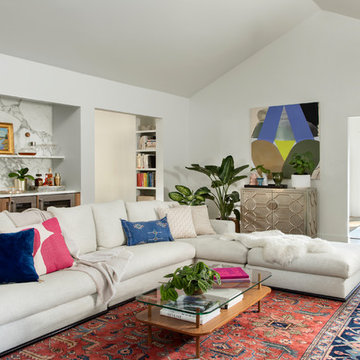
Many people can’t see beyond the current aesthetics when looking to buy a house, but this innovative couple recognized the good bones of their mid-century style home in Golden’s Applewood neighborhood and were determined to make the necessary updates to create the perfect space for their family.
In order to turn this older residence into a modern home that would meet the family’s current lifestyle, we replaced all the original windows with new, wood-clad black windows. The design of window is a nod to the home’s mid-century roots with modern efficiency and a polished appearance. We also wanted the interior of the home to feel connected to the awe-inspiring outside, so we opened up the main living area with a vaulted ceiling. To add a contemporary but sleek look to the fireplace, we crafted the mantle out of cold rolled steel. The texture of the cold rolled steel conveys a natural aesthetic and pairs nicely with the walnut mantle we built to cap the steel, uniting the design in the kitchen and the built-in entryway.
Everyone at Factor developed rich relationships with this beautiful family while collaborating through the design and build of their freshly renovated, contemporary home. We’re grateful to have the opportunity to work with such amazing people, creating inspired spaces that enhance the quality of their lives.
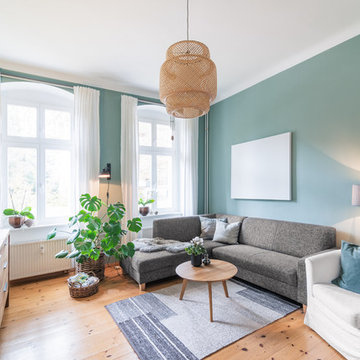
Die Wohnelemente im Nordic Style kommen durch die Wandfarbe besonders gut zur Geltung.
Die Umsetzung wurde erfolgreich nach der Lehre von Feng Shui umgesetzt.
Photographie: Hendrik Schoensee
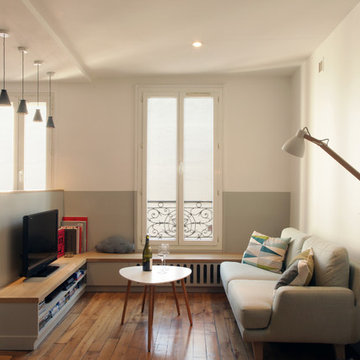
Un salon petit et cosy qui n'a besoin de rien de plus qu'un sofa confortable et une table basse.
Le meuble tv et une banquette pouvant accueillir de nombreux amis sont réalisés sur mesure pour optimiser ce sous-espace essentiel de la pièce!
Le radiateur est caché sous la banquette.
La couleur gris englobe cet espace pour créer un vrai cocon!
Crédit photo Bertrand Fompeyrine
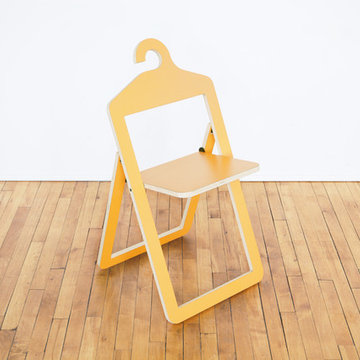
Dieser Klappstuhl kann Platz sparend verstaut werden dank eines der ultimativen Lagersysteme – dem Hängen. Wenn er nicht gebraucht wird, hängt er im Schrank oder am Haken an der Wand – und sieht richtig gut aus. Wenn Gäste kommen, ist der Hanger Chair griffbereit und braucht nur ausgeklappt zu werden.
Größe ausgeklappt 90 × 47 × 40cm
Größe hängend 90cm × 47cm × 2cm
Material Birkensperrholz
Der Stuhl kann bis zu 135kg Gewicht tragen. Farben Black, Coral, Gray, Marine, Yellow Hergestellt in Taiwan
This folding chair mimics one of the ultimate storage systems– the modest hanger. When not in use, it hangs and stows in a compact, orderly fashion. Unfold and seat guests just as fashionably. Available in marine, grey, yellow, black, and coral.
Open Dimensions 90 × 47 × 40cm
Hanging Dimensions 90cm × 47cm × 2cm Materials Baltic Birch Plywood
Chair can hold up to 300 lbs (135kg)
Colors Black, Coral, Gray, Marine, Yellow Country of Origin Taiwan
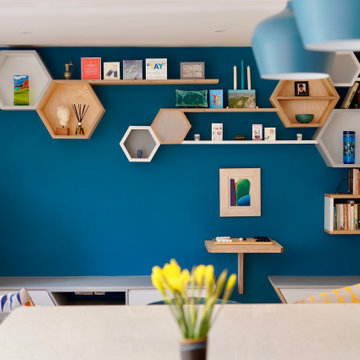
We designed and created this fabulous media slash book display wall for a family to relax and entertain in.
We also hand made the chaise long to fit in with the design.
Why not contact us for a free initial consultation.
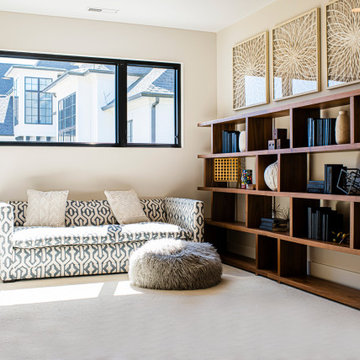
The new construction luxury home was designed by our Carmel design-build studio with the concept of 'hygge' in mind – crafting a soothing environment that exudes warmth, contentment, and coziness without being overly ornate or cluttered. Inspired by Scandinavian style, the design incorporates clean lines and minimal decoration, set against soaring ceilings and walls of windows. These features are all enhanced by warm finishes, tactile textures, statement light fixtures, and carefully selected art pieces.
In the living room, a bold statement wall was incorporated, making use of the 4-sided, 2-story fireplace chase, which was enveloped in large format marble tile. Each bedroom was crafted to reflect a unique character, featuring elegant wallpapers, decor, and luxurious furnishings. The primary bathroom was characterized by dark enveloping walls and floors, accentuated by teak, and included a walk-through dual shower, overhead rain showers, and a natural stone soaking tub.
An open-concept kitchen was fitted, boasting state-of-the-art features and statement-making lighting. Adding an extra touch of sophistication, a beautiful basement space was conceived, housing an exquisite home bar and a comfortable lounge area.
---Project completed by Wendy Langston's Everything Home interior design firm, which serves Carmel, Zionsville, Fishers, Westfield, Noblesville, and Indianapolis.
For more about Everything Home, see here: https://everythinghomedesigns.com/
To learn more about this project, see here:
https://everythinghomedesigns.com/portfolio/modern-scandinavian-luxury-home-westfield/
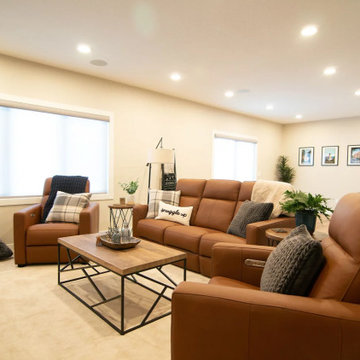
A blank slate and open minds are a perfect recipe for creative design ideas. The homeowner's brother is a custom cabinet maker who brought our ideas to life and then Landmark Remodeling installed them and facilitated the rest of our vision. We had a lot of wants and wishes, and were to successfully do them all, including a gym, fireplace, hidden kid's room, hobby closet, and designer touches.
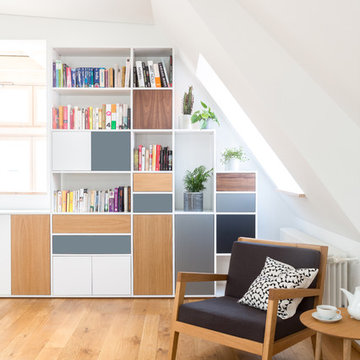
Ein modern und hell eingerichtetes Wohnzimmer, das durch die leichte Kombination der verschiedenen Schrankelemente frisch und freundlich wirkt.
Die lockere Zusammenstellung und die perfekte Anpassung an die so schwierig nutzbare Dachschräge zeichnen dieses Regal aus.
Die modularen Regale von MYCS, die Sie ganz Ihren Bedürfnissen anpassen können, sind in den verschiedensten Maßen und Materialien sofort erhältlich.
Fotografin: Maike Wagner
570 Billeder af skandinavisk alrum med mellemfarvet parketgulv
5
