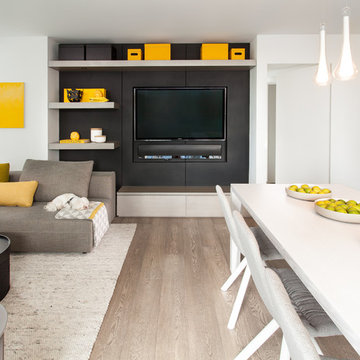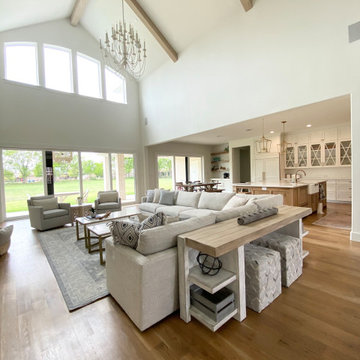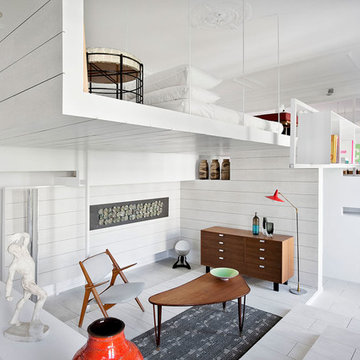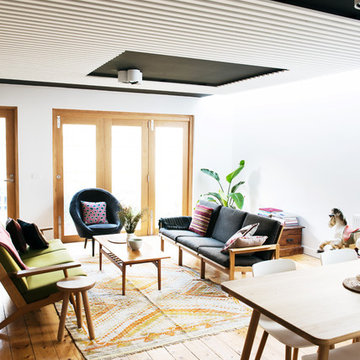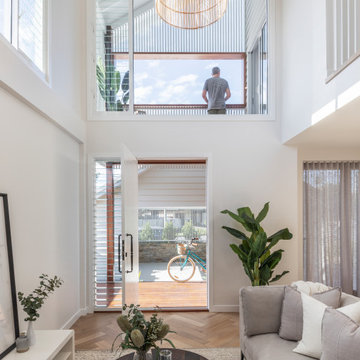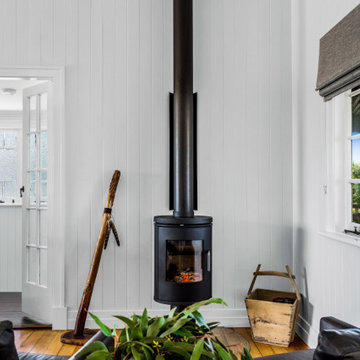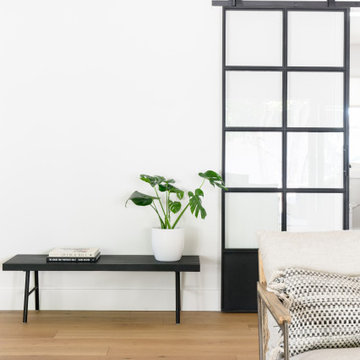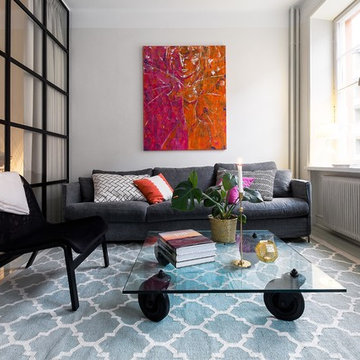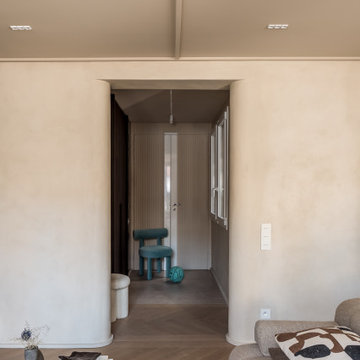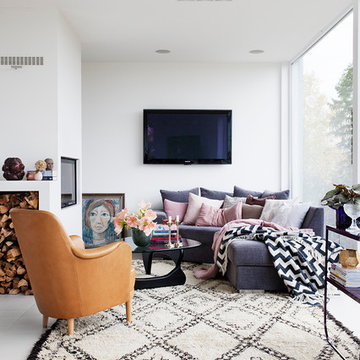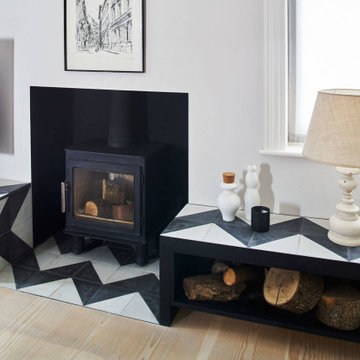540 Billeder af skandinavisk alrum
Sorteret efter:
Budget
Sorter efter:Populær i dag
61 - 80 af 540 billeder
Item 1 ud af 3

Lower Level Living/Media Area features white oak walls, custom, reclaimed limestone fireplace surround, and media wall - Scandinavian Modern Interior - Indianapolis, IN - Trader's Point - Architect: HAUS | Architecture For Modern Lifestyles - Construction Manager: WERK | Building Modern - Christopher Short + Paul Reynolds - Photo: Premier Luxury Electronic Lifestyles
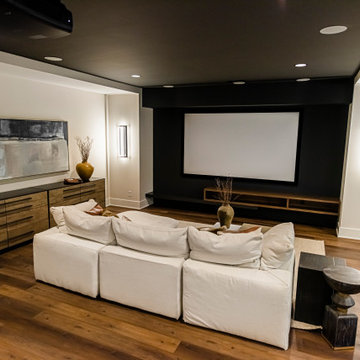
The new construction luxury home was designed by our Carmel design-build studio with the concept of 'hygge' in mind – crafting a soothing environment that exudes warmth, contentment, and coziness without being overly ornate or cluttered. Inspired by Scandinavian style, the design incorporates clean lines and minimal decoration, set against soaring ceilings and walls of windows. These features are all enhanced by warm finishes, tactile textures, statement light fixtures, and carefully selected art pieces.
In the living room, a bold statement wall was incorporated, making use of the 4-sided, 2-story fireplace chase, which was enveloped in large format marble tile. Each bedroom was crafted to reflect a unique character, featuring elegant wallpapers, decor, and luxurious furnishings. The primary bathroom was characterized by dark enveloping walls and floors, accentuated by teak, and included a walk-through dual shower, overhead rain showers, and a natural stone soaking tub.
An open-concept kitchen was fitted, boasting state-of-the-art features and statement-making lighting. Adding an extra touch of sophistication, a beautiful basement space was conceived, housing an exquisite home bar and a comfortable lounge area.
---Project completed by Wendy Langston's Everything Home interior design firm, which serves Carmel, Zionsville, Fishers, Westfield, Noblesville, and Indianapolis.
For more about Everything Home, see here: https://everythinghomedesigns.com/
To learn more about this project, see here:
https://everythinghomedesigns.com/portfolio/modern-scandinavian-luxury-home-westfield/
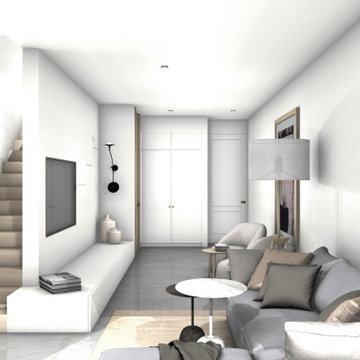
Ground floor apartment with exterior terrace - including basement. Basement was redrawn as a family den to expand the living space of the home.
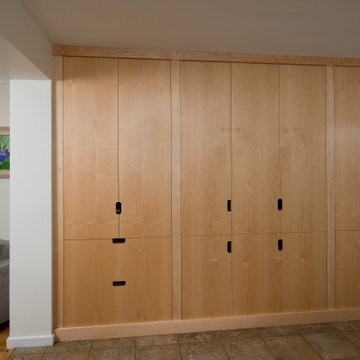
We designed the cabinetry to give the clients appropriate storage, see before picture.
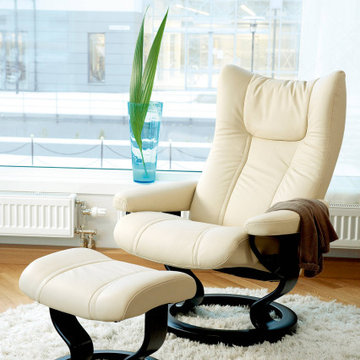
Stressless by Ekornes is a leading brand name supplier of home furniture in the world. Recliners are endorsed by the American Chiropractic Association. Bright Ideas has a large Stressless Gallery to come test many styles and sizes to make sure it fits your body!

Lower Level Living/Media Area features white oak walls, custom, reclaimed limestone fireplace surround, and media wall - Scandinavian Modern Interior - Indianapolis, IN - Trader's Point - Architect: HAUS | Architecture For Modern Lifestyles - Construction Manager: WERK | Building Modern - Christopher Short + Paul Reynolds - Photo: Premier Luxury Electronic Lifestyles
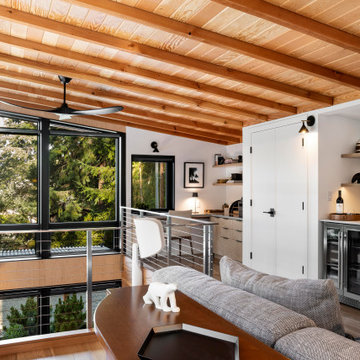
The loft of our Scandinavian modern project showing the west facing corner office and a portion of the family/media room
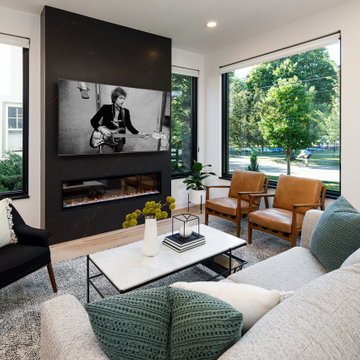
Large Windows are featured in this modern Rowhome - which helps to open up the floor space and make the area feel grand and flooded with light.
—————————————————————————————
N44° 55’ 29” | Linden Rowhomes —————————————————————————————
Architecture: Unfold Architecture
Interior Design: Sustainable 9 Design + Build
Builder: Sustainable 9 Design + Build
Photography: Jim Kruger | LandMark
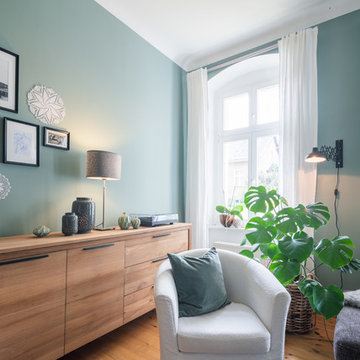
Wohnelemente im Nordic Style, lassen sich mit Einzelstücke aus gelebter Zeit wunderbar miteinander kombinieren und sorgen für einen Hauch von Nostalgie.
Die Umsetzung wurde erfolgreich nach der Lehre von Feng Shui umgesetzt.
Photographie: Hendrik Schoensee
540 Billeder af skandinavisk alrum
4
