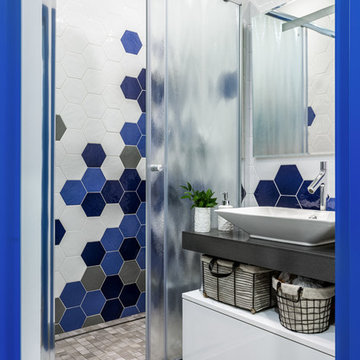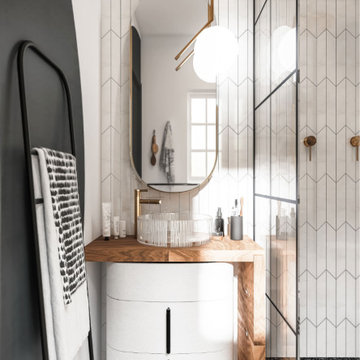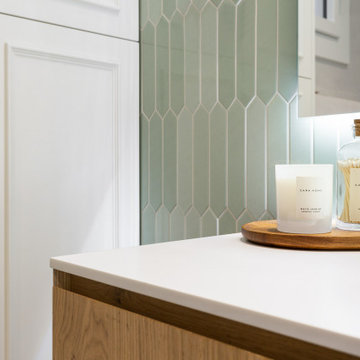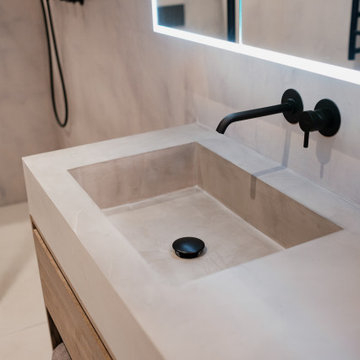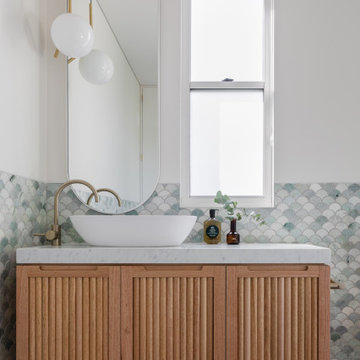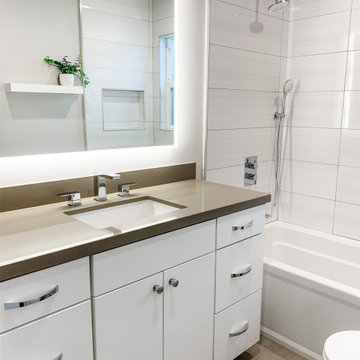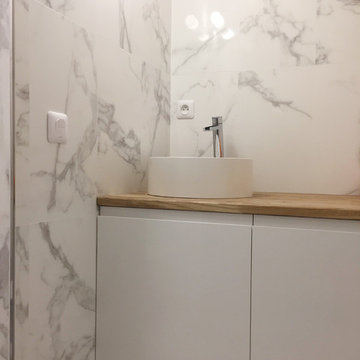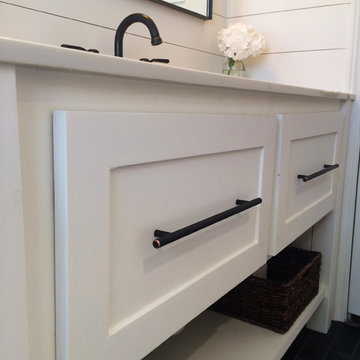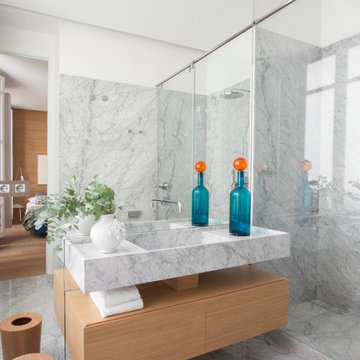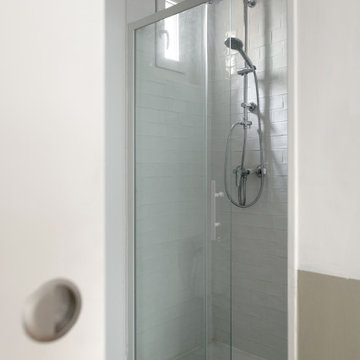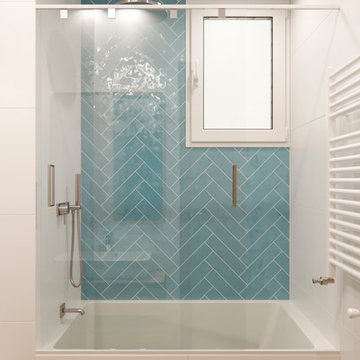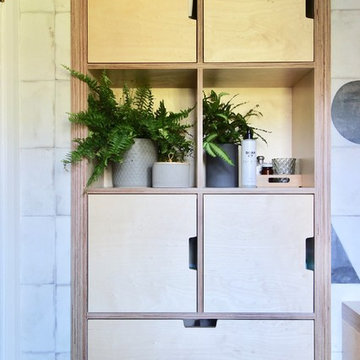2.852 Billeder af skandinavisk bad
Sorteret efter:
Budget
Sorter efter:Populær i dag
61 - 80 af 2.852 billeder
Item 1 ud af 3
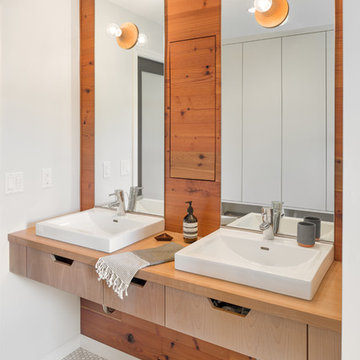
A pair of Good Flock Aurora Lamps give this master bathroom a bit of character. A custom floating vanity with drawers hold a pair of Ikea sinks. The cedar plank wood wall holds an integrated built-in medicine cabinet and makes the whole room glow. Hexagonal tile feels good on your feet.
All photos: Josh Partee Photography
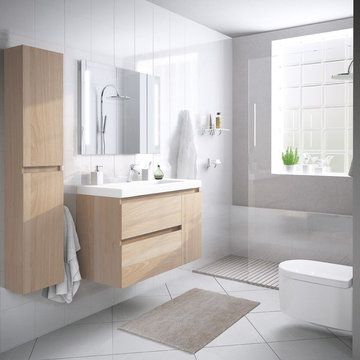
TOTAL SET £ 1,352.00 + VAT
Essentials Collection
Wall hung vanity unit W 1000mm x D 455mm with 2 drawers – 1 door in laminate light wood finish.
Angled inset handles.
Mineral marmo basin 1000mm wide.
Led striped illuminated mirror W 900mm x H 700mm.
Wall storage cabinet with 2x doors with inset angled handle and matchin vanity unit finish.
H1500xW300xD250mm
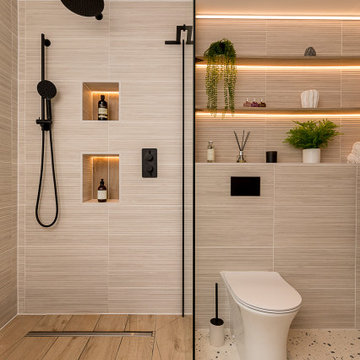
Scandi-Style Bathroom in Horsham, West Sussex
Neutral tile choices, natural tones and matt black accents combine in the Scandinavian-inspired family bathroom design.
The Brief
Following on some building work at their property this client was keen to renovate this large family bathroom with a design that would help her family relax and unwind, that also featured some of their own favoured inclusions.
Originally, this client favoured a wet room style, which unfortunately, wasn’t possible after the aforementioned building work that had taken place at the property. The client also sought to include a terrazzo floor tile within a theme that included neutral and natural finishes.
Design Elements
To achieve the client’s ambition for the space, designer Martin has created an inventive platformed layout to incorporate a wetroom feel. A walk-in shower and freestanding bath are placed upon this platform, which is designed using a natural wood style tile. The platform area is enhanced with contemporary matt black brassware and LED striplighting installed within the storage niches.
A neutral textured wall tile is used throughout the room, which compliments the natural wood accents and the client’s Terrazo floor tile choice.
Special Inclusions
Being a family bathroom, storage was a key requirement for designer Martin to consider. A tall wall cupboard has been specified in addition to a two drawer sink unit. Both of these furniture options are chosen in another woodgrain finish, which compliments the existing theme.
The client also wanted to incorporate some decorative spaces within the design, and so Martin has created a underlit shelving area which is a perfect place for this client to store their leafy plants and essentials. This area also doubles to conceal sanitaryware behind the built-out section.
Project Highlight
Creating a relaxing space was a key ambition of this project, so soothing design choices like this large freestanding bath and ambient lighting contribute to this overall design request.
These matt black elements also add to the unique Scandi theme of the space.
The End Result
This project shows the fantastic results that can be achieved with an inventive design and an eye for combining textures and tones in a cohesive design. Designer Martin has created a great design for this family bathroom to help this household unwind, incorporating plentiful storage and a brilliant Scandinavian theme.
If you are looking to transform your bathroom space, discover how our expert designers can help with a free design appointment. Arrange your free design appointment online or in showroom.
Request a Callback I Book an Appointment
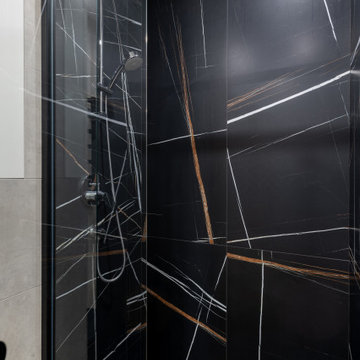
Небольшой санузел с душевой в нише, черной сантехникой и встроенной системой хранения со скрытой стиральной машиной. Черный электрический радиатор и круглое зеркало на ремне. Плитка под дерево и бетон. Черный смесители и плетеные корзины в нише под раковиной.

Il bagno crea una continuazione materica con il resto della casa.
Si è optato per utilizzare gli stessi materiali per il mobile del lavabo e per la colonna laterale. Il dettaglio principale è stato quello di piegare a 45° il bordo del mobile per creare una gola di apertura dei cassetti ed un vano a giorno nella parte bassa. Il lavabo di Duravit va in appoggio ed è contrastato dalle rubinetterie nere Gun di Jacuzzi.
Le pareti sono rivestite di Biscuits, le piastrelle di 41zero42.
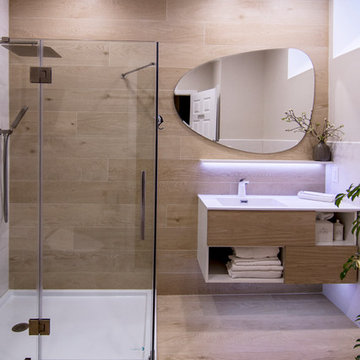
Quartz shelf has under-mount LED light strip. Same light used under vanity.
Walls and Floor - Porcelanosa Chelsea Arce 8"x71" tile.
Pebble shaped mirror - Frameless Asymmetrical Wall Mirror from West Elm.
2.852 Billeder af skandinavisk bad
4


