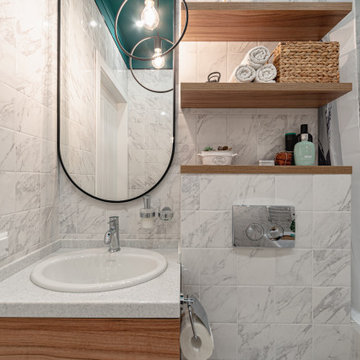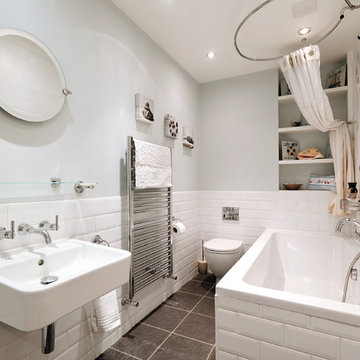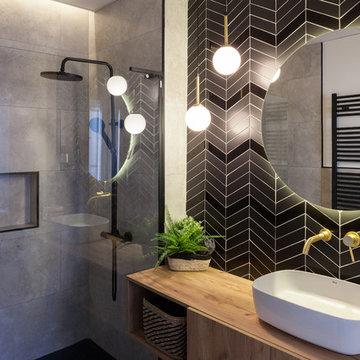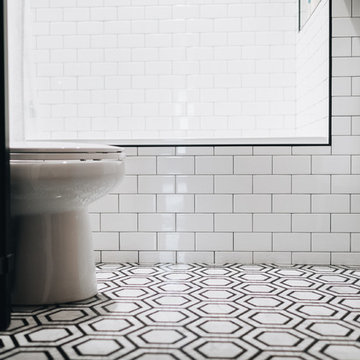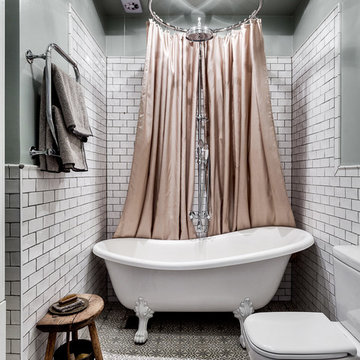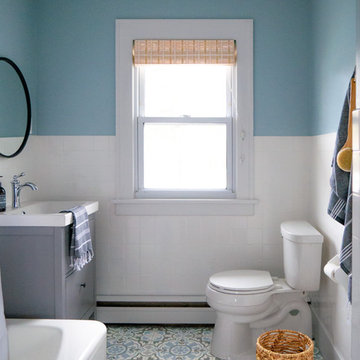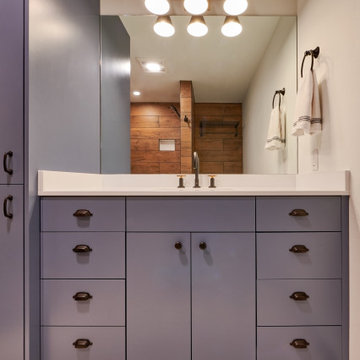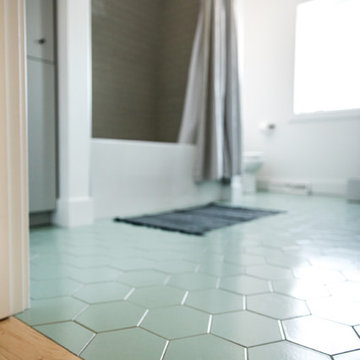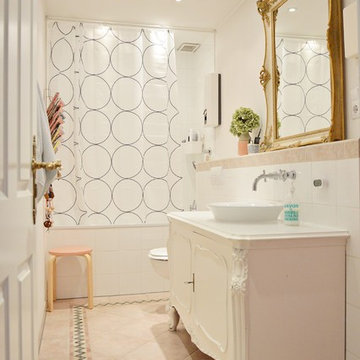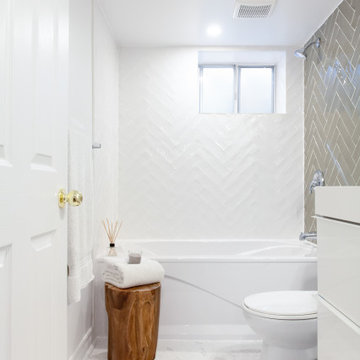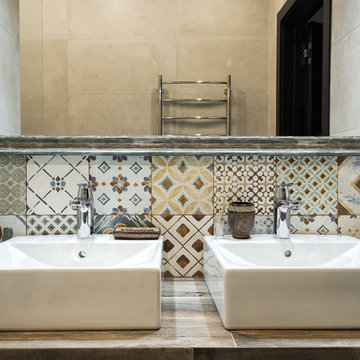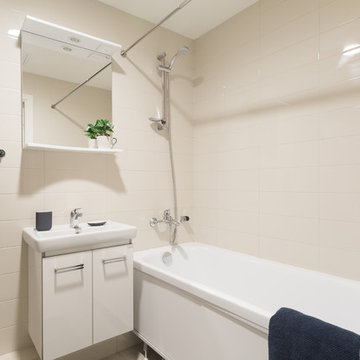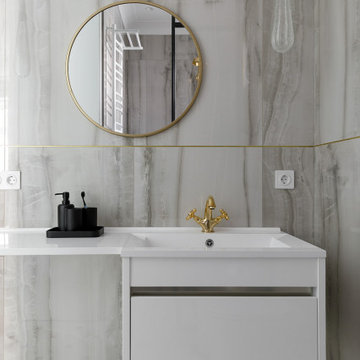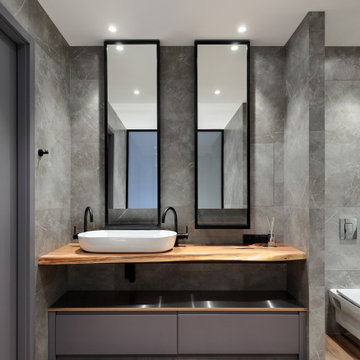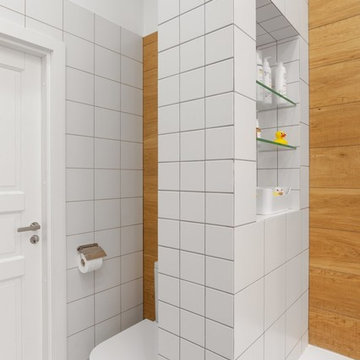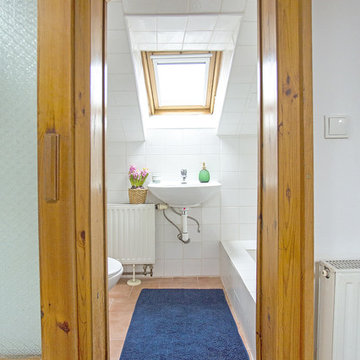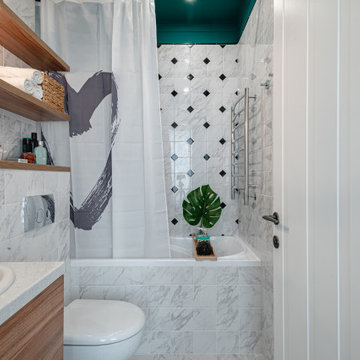373 Billeder af skandinavisk badeværelse med en bruser med forhæng
Sorteret efter:
Budget
Sorter efter:Populær i dag
101 - 120 af 373 billeder
Item 1 ud af 3
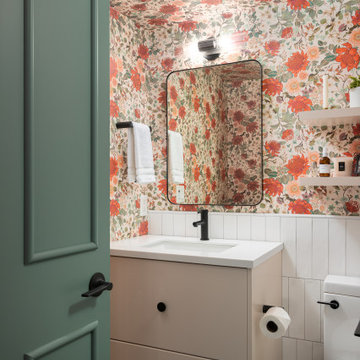
The smallest spaces often have the most impact. In the bathroom, a classy floral wallpaper applied as a wall and ceiling treatment, along with timeless subway tiles on the walls and hexagon tiles on the floor, create balance and visually appealing space.
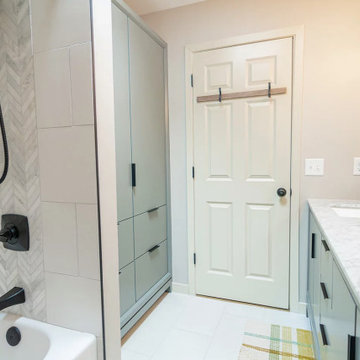
Updating for aesthetics is one thing, but for function is a lot harder. For this bathroom it needed to functional for this growing family but we didn't want to sacrifice style. We did furniture vanities from Wayfair and mixed in high-low design with the tile work and upped the style by addinging in hanging pendants and tile shower surround.
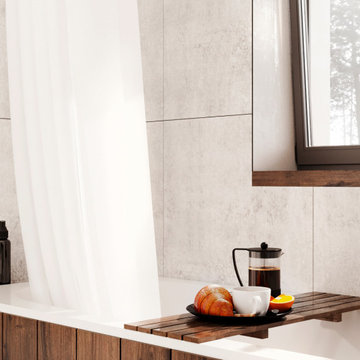
English⬇️ RU⬇️
We began the design of the house, taking into account the client's wishes and the characteristics of the plot. Initially, a house plan was developed, including a home office, 2 bedrooms, 2 bathrooms, a fireplace on the first floor, and an open kitchen-studio. Then we proceeded with the interior design in a Scandinavian style, paying attention to bright and cozy elements.
After completing the design phase, we started the construction of the house, closely monitoring each stage to ensure quality and adherence to deadlines. In the end, a 140-square-meter house was successfully built. Additionally, a pool was created near the house to provide additional comfort for the homeowners.
---------------------
Мы начали проектирование дома, учитывая желания клиента и особенности участка. Сначала был разработан план дома, включая рабочий кабинет, 2 спальни, 2 ванные комнаты, камин на первом этаже и открытую кухню-студию. Затем мы приступили к дизайну интерьера в скандинавском стиле, уделяя внимание ярким и уютным элементам.
После завершения проектирования мы приступили к строительству дома, следя за каждым этапом, чтобы обеспечить качество и соблюдение сроков. В конечном итоге, дом площадью 140 квадратных метров был успешно построен. Кроме того, рядом с домом был создан бассейн, чтобы обеспечить дополнительный комфорт для владельцев дома.
373 Billeder af skandinavisk badeværelse med en bruser med forhæng
6
