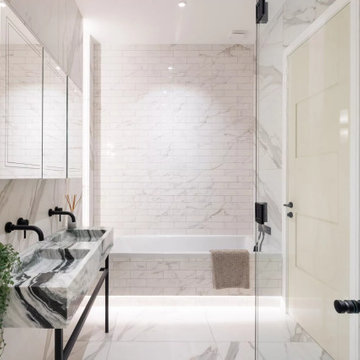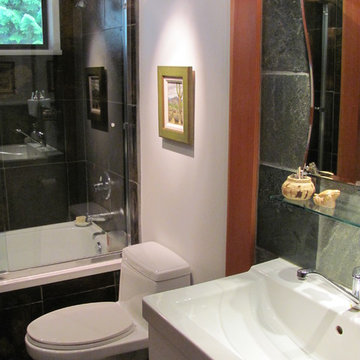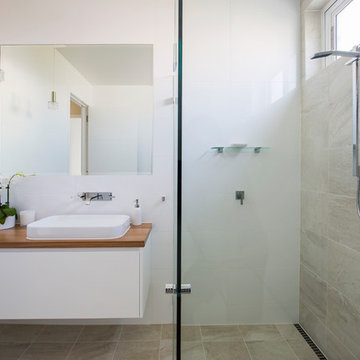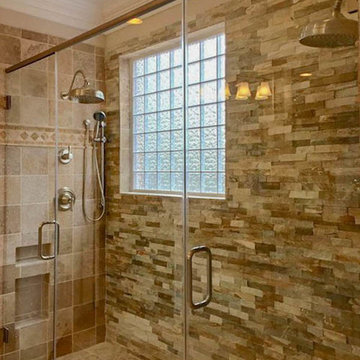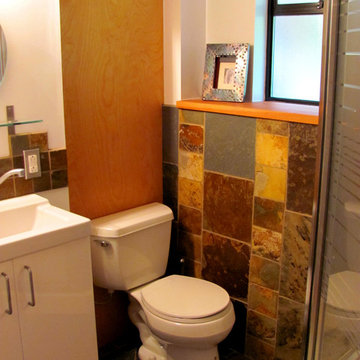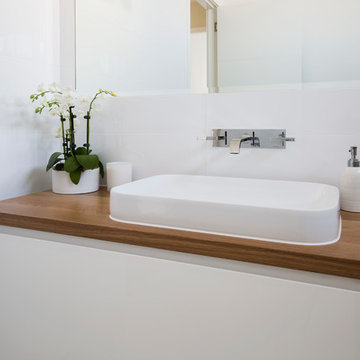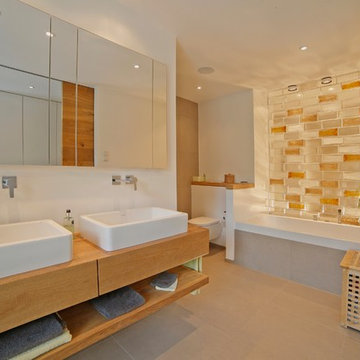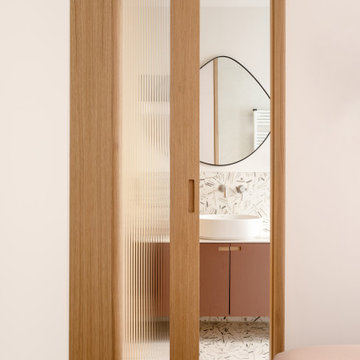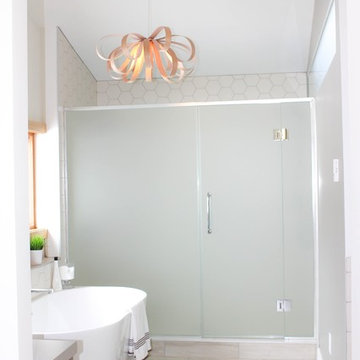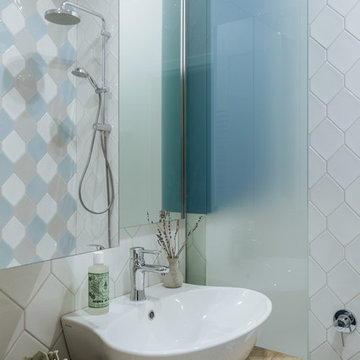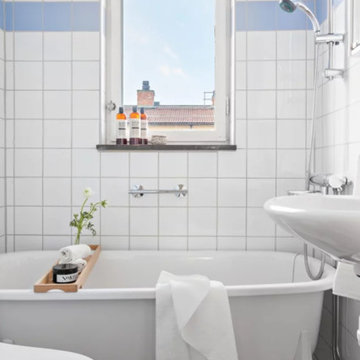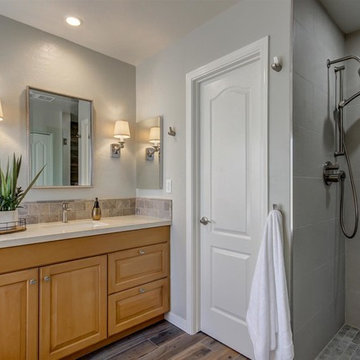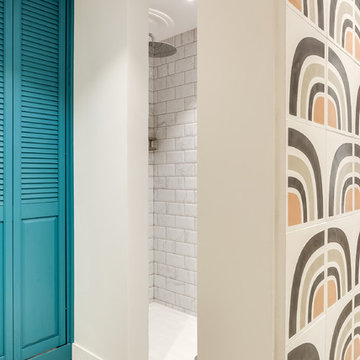218 Billeder af skandinavisk badeværelse med farverige fliser
Sorteret efter:
Budget
Sorter efter:Populær i dag
121 - 140 af 218 billeder
Item 1 ud af 3
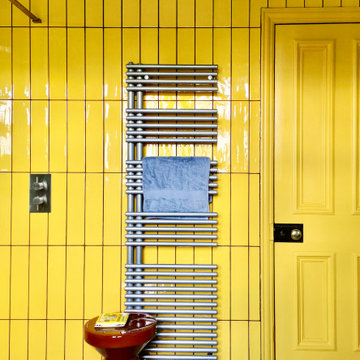
Kids bathrooms and curves.
Toddlers, wet tiles and corners don't mix, so I found ways to add as many soft curves as I could in this kiddies bathroom. The round ended bath was tiled in with fun kit-kat tiles, which echoes the rounded edges of the double vanity unit. Those large format, terrazzo effect porcelain tiles disguise a multitude of sins too.
A lot of clients ask for wall mounted taps for family bathrooms, well let’s face it, they look real nice. But I don’t think they’re particularly family friendly. The levers are higher and harder for small hands to reach and water from dripping fingers can splosh down the wall and onto the top of the vanity, making a right ole mess. Some of you might disagree, but this is what i’ve experienced and I don't rate. So for this bathroom, I went with a pretty bombproof all in one, moulded double sink with no nooks and crannies for water and grime to find their way to.
The double drawers house all of the bits and bobs needed by the sink and by keeping the floor space clear, there’s plenty of room for bath time toys baskets.
The brief: can you design a bathroom suitable for two boys (1 and 4)? So I did. It was fun!
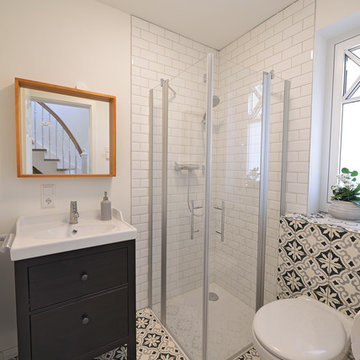
Das Gäste-Bad im Erdgeschoss wartet mit tollen Kontrasten auf: Die Dusche wurde mit amerikanischen Subway-Fliesen gerahmt, der Boden mit orientalischen Zement-Fliesen versehen.
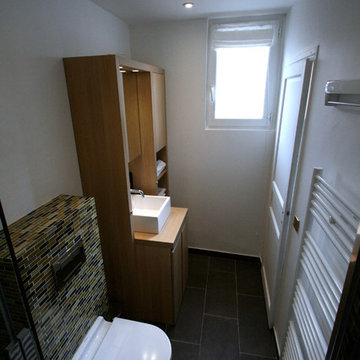
Cette belle salle d'eau, entièrement rénovée, possède également un séchoir mural à encombrement réduit et un radiateur chauffe serviette. Ces derniers permettent d'optimiser le séchage du linge des occupants. Une petite fenêtre, équipée d'un store bateau, permet d'aérer la pièce et de prévenir l'humidité.
Crédits de la photo : Mojo Home
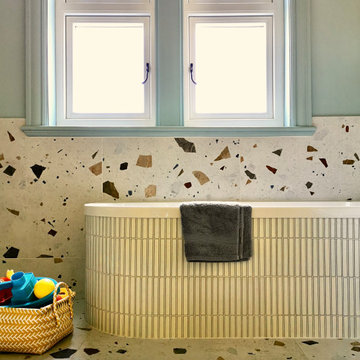
Kids bathrooms and curves.
Toddlers, wet tiles and corners don't mix, so I found ways to add as many soft curves as I could in this kiddies bathroom. The round ended bath was tiled in with fun kit-kat tiles, which echoes the rounded edges of the double vanity unit. Those large format, terrazzo effect porcelain tiles disguise a multitude of sins too.
A lot of clients ask for wall mounted taps for family bathrooms, well let’s face it, they look real nice. But I don’t think they’re particularly family friendly. The levers are higher and harder for small hands to reach and water from dripping fingers can splosh down the wall and onto the top of the vanity, making a right ole mess. Some of you might disagree, but this is what i’ve experienced and I don't rate. So for this bathroom, I went with a pretty bombproof all in one, moulded double sink with no nooks and crannies for water and grime to find their way to.
The double drawers house all of the bits and bobs needed by the sink and by keeping the floor space clear, there’s plenty of room for bath time toys baskets.
The brief: can you design a bathroom suitable for two boys (1 and 4)? So I did. It was fun!
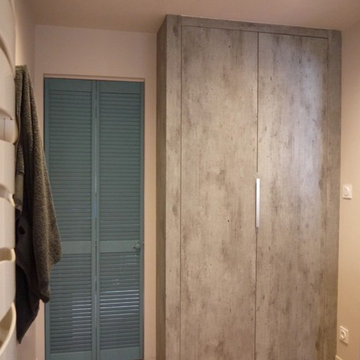
Ambiance feutrée et jeux de volume pour cette suite parentale d’une maison d’habitation. Les différentes estrades créées par MIINT, ont permis de faciliter les accès et d’agencer des dressings sur mesure. Les espaces, délimités par des couleurs contrastées, et des accessoires de décoration éclectiques, ont créé un tout nouveau havre de paix.
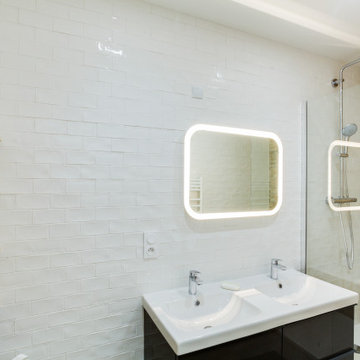
Cet appartement en Rez de Chaussée possédait un beau potentiel, une disposition traversante, une arrière cour privative et une belle hauteur sous plafond. Nous sommes partis d'un état très délabré pour imaginer un intérieur moderne et lumineux.
L'enjeu était d'y créer 3 chambres et des espaces de vies spacieux. Mission réussie grâce à la restructuration totale des lieux et à la création d'une mezzanine flambant neuve !
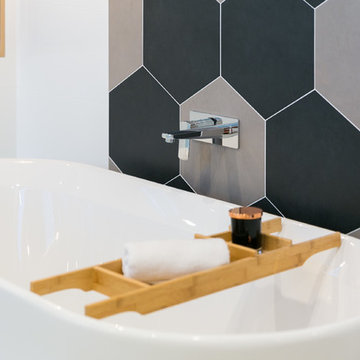
Hexagonal feature tile panel adds interest to the freestanding bath in this large modern ensuite
218 Billeder af skandinavisk badeværelse med farverige fliser
7
