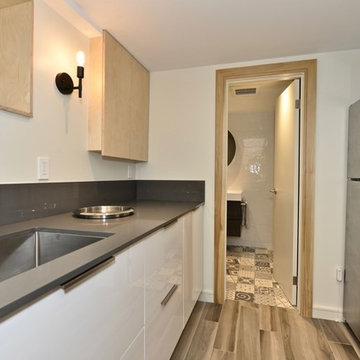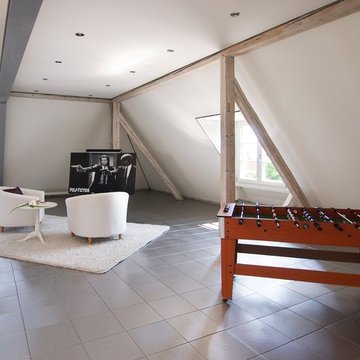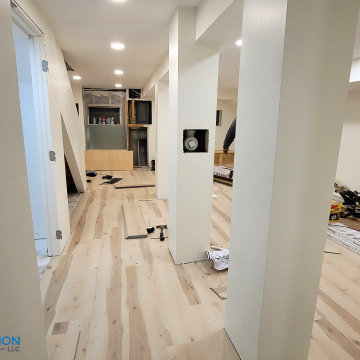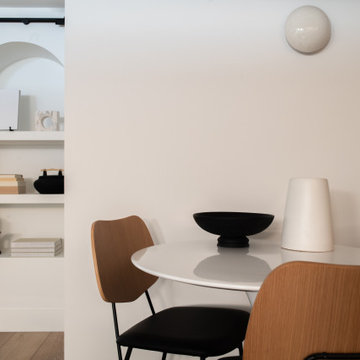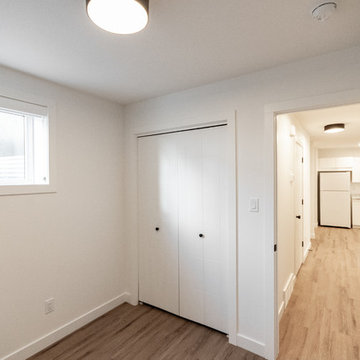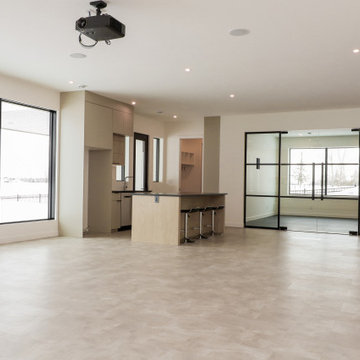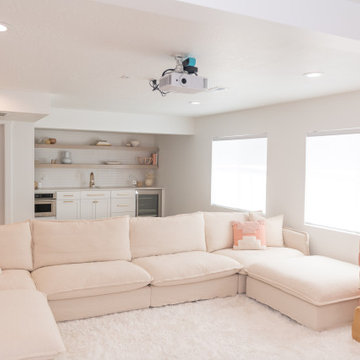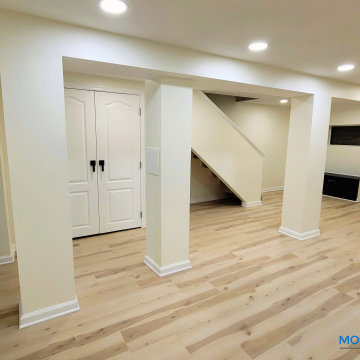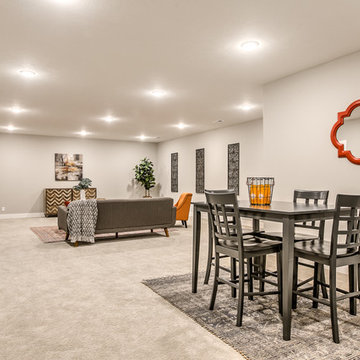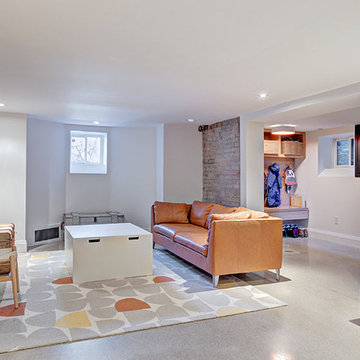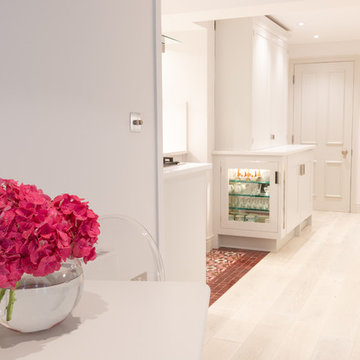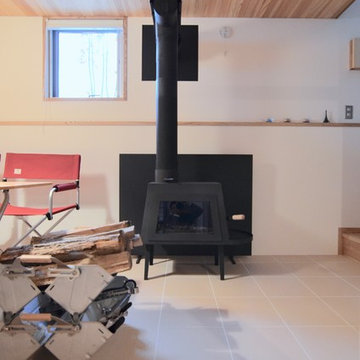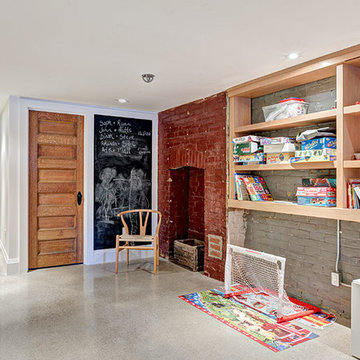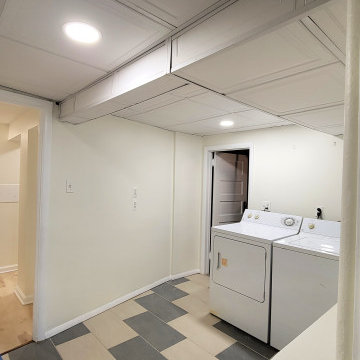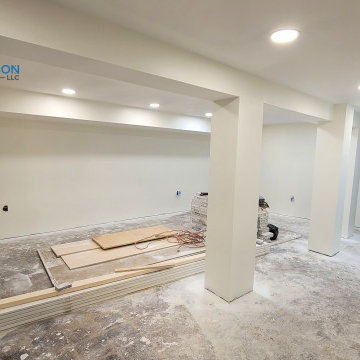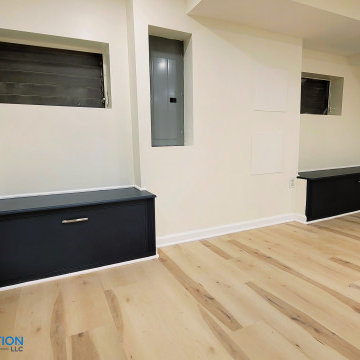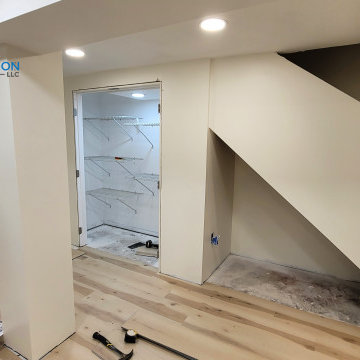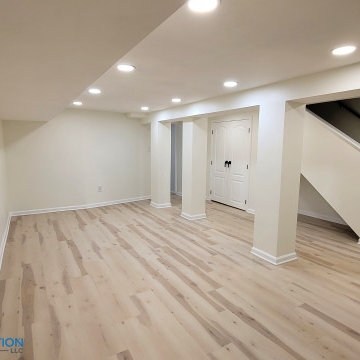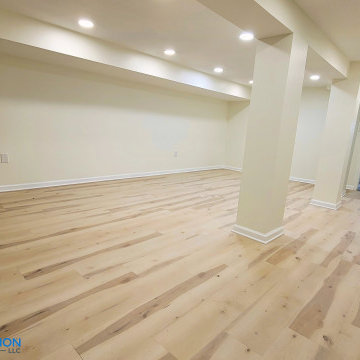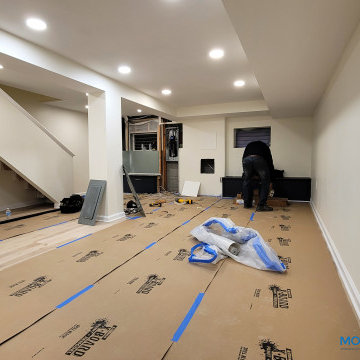For de fleste er kælderen udelukkende til opbevaring. De fleste kældre er nemlig ikke bygget med beboelse i tankerne, hvorfor isolering, højde til loftet, og andre ting gør kælderen uegnet til rum som værelser, stue, eller køkken, uden en større renovering. Er du én af de heldige, der har en skandinavisk kælder der er klar til at udnytte, eller er du parat til at igangsætte en større ombygning, er der til gengæld uendelige muligheder for dig. En nordisk kælder er især velegnet i bymiljøer, hvor det er svært at udvide et hus, uden at inddrage plads i haven.
Hvad kan min kælder bruges til?
Hvad din kælder kan bruges til, afhænger i høj grad af stand og isolering. Da de fleste kældre ikke er bygget med henblik på beboelse, mangler der som oftest tilstrækkelig isolering og varmekilder. Det gør miljøet fugtigt, hvilket kan resultere i skimmelsvamp. Det kræver dog ikke nødvendigvis en større renovering, at få noget ud af din kælder, så længe du ikke forventer at lave et sove- eller badeværelse. Der stadig mange muligheder for at udnytte den ekstra plads, når du ikke vil have gang et større projekt. Foruden opbevaring, er en god, tør kælder også yderst velegnet som redskabsrum, pulterkammer, tørrerum, værksted og måske endda hobbyrum, hvis du ikke er der for længe ad gangen. Hvordan starter jeg min kælderrenovering?
Har du bestemt dig for at renovere din kælder, så du kan lave et ekstra soveværelse, bad eller køkken, skal du søge godkendelse hos din kommune. Det er vigtigt at vide om det er muligt at renovere din kælder, så den opfylder kravene i forhold til eksempelvis fugt og mulighed for flugtveje. Tag en snak med din lokale kommune for at undersøge reglerne helt præcist, og undersøg derefter med en entreprenør og/eller arkitekt om det er muligt at opfylde kravene på din grund. Jeg har en skandinavisk kælder til beboelse. Hvordan indretter jeg den?
Hvis du allerede har en kælder, der er godkendt til beboelse, kan du straks gå igang med at indrette den efter dine behov. Indretning af en dansk kælder afhænger i høj grad af, hvad du har brug for, og størrelse af rummet. Er der brug for mere plads i hjemmet, kan du med fordel overveje en stue eller værelser. På den måde kan du frigøre plads fra den øvre etager, og undgå at der bliver for tæt pakket. Har du derimod alle de værelser du har brug for, kan du også overveje at indrette et værksted, eller hobbyrum i kælderen. Når du har et helt rum dedikeret til noget du brænder for, kan du rigtigt udfolde dine evner og nyde din hobby. Uanset om du ved, hvad du leder efter, kan du søge inspiration og se hvad andre har gjort med deres skandinaviske kældre. Tag det med dig, som du kan bruge i dit projekt, og lad dig inspirere af hvad andre har gjort med farver, møbler, detaljer, og materialer. Bliv inspireret af billeder af minimalistiske kældere her på Houzz