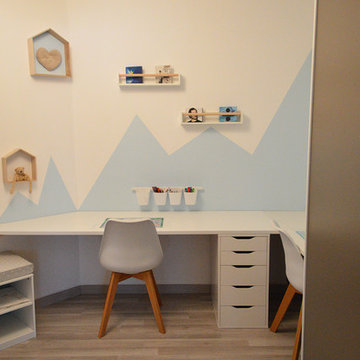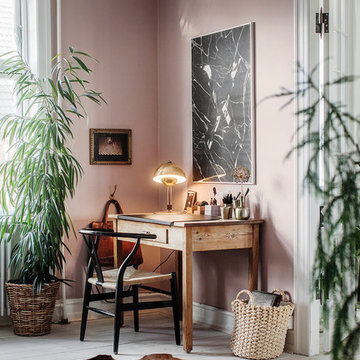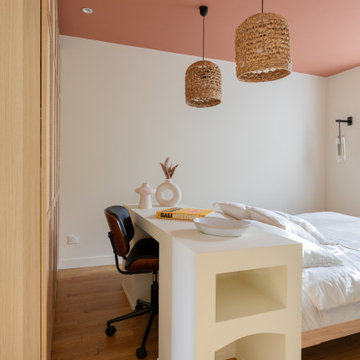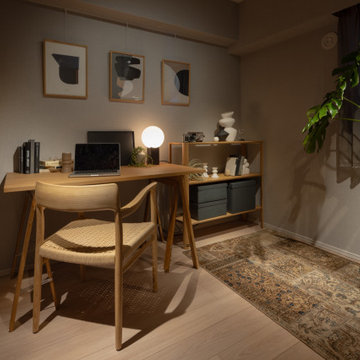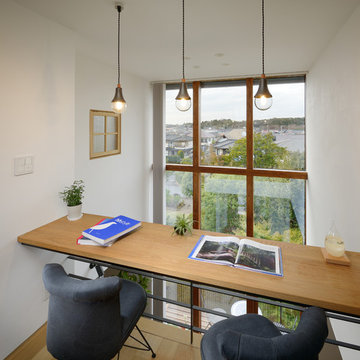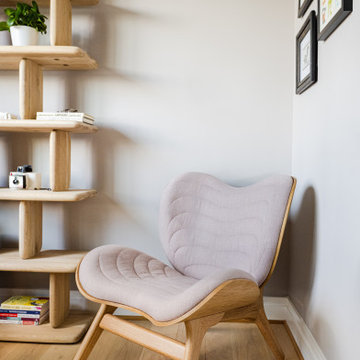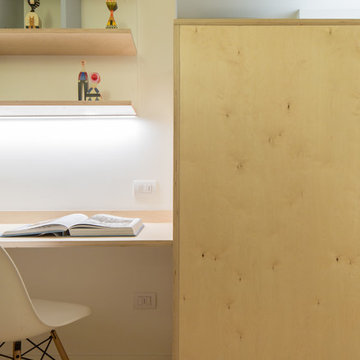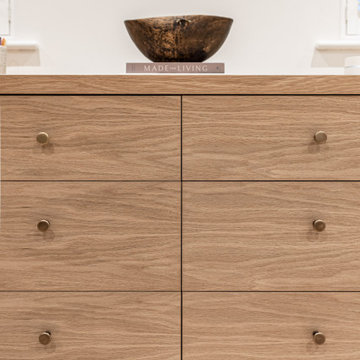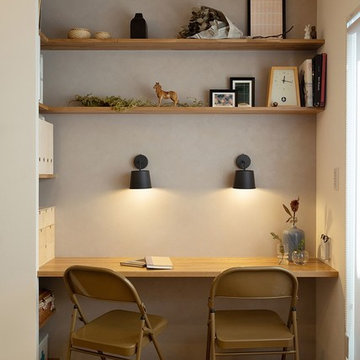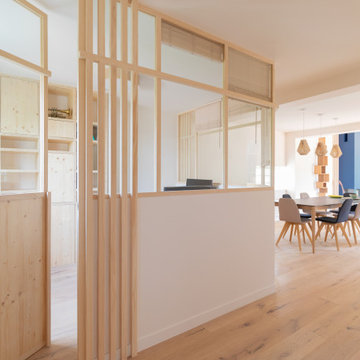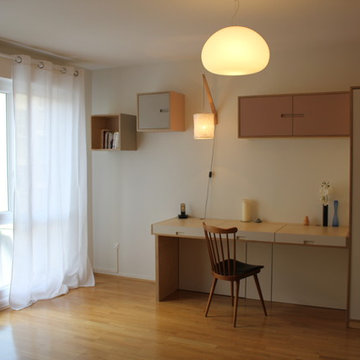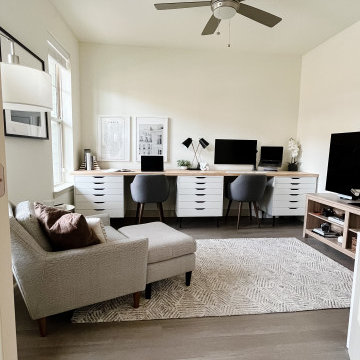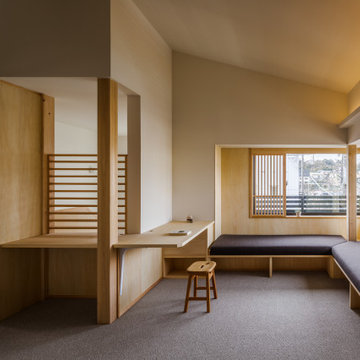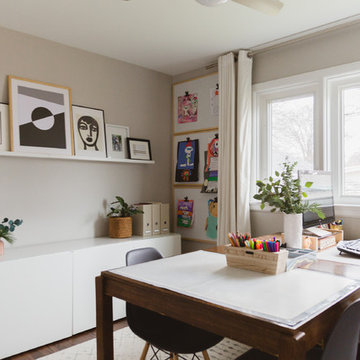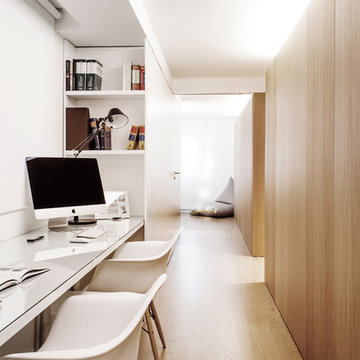1.325 Billeder af skandinavisk brunt hjemmekontor
Sorter efter:Populær i dag
81 - 100 af 1.325 billeder
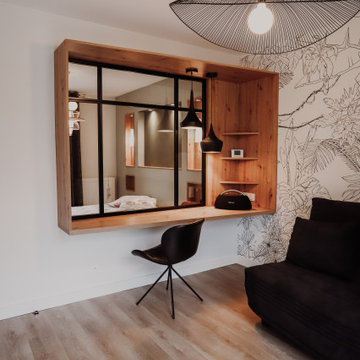
Dans cet espace, un bureau sur mesure entièrement en bois encadrant la verrière. Celle-ci donnant sur la pièce de nuit, une manière de garantir de la luminosité et d'ouvrir les espaces entre eux.
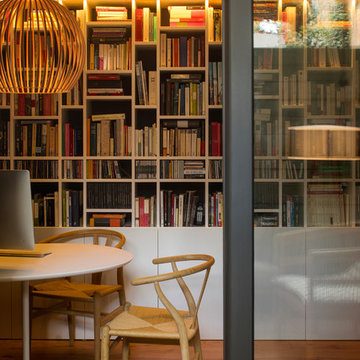
Proyecto realizado por Meritxell Ribé - The Room Studio
Construcción: The Room Work
Fotografías: Mauricio Fuertes
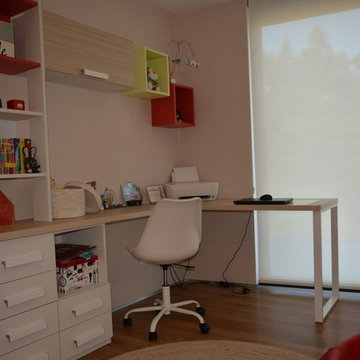
ESTUDIO REALIZADO A MEDIDA CON LIBRERÍA, CON SERVICIO EN LA PARTE BAJA Y MESA DE ESTUDIO DE RINCÓN , REALIZADO EN TONOS CLAROS , MADERA DE ROBLE , BLANCO Y DETALLES DE COLOR EN VERDE Y ROJO.
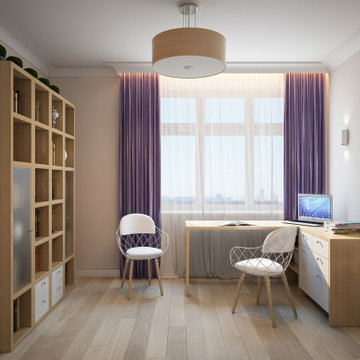
The interior of the office in pastel beige. Light wood flooring. There is a working area in the corner, so you can save space. From the furniture you can see a desk, chairs, a bookcase. The furniture is made of light wood, which creates a uniform style in the interior, and light colors visually make the room spacious. A gray sofa with colorful cushions decorates the interior and serves as a seating area. The color picture is a bright accent color. The office is well lit thanks to natural and artificial light. A laconic chandelier and wall sconces will fill the room with light and create a soft glow. Such an office looks spacious and functional.
Learn more about our 3D Rendering services - https://www.archviz-studio.com/
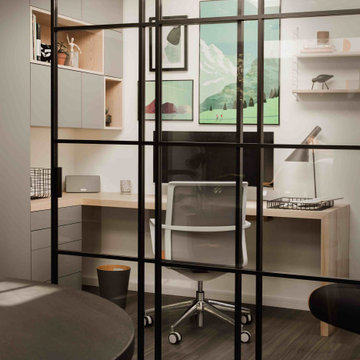
Extending and seamlessly incorporating the existing living space was at the heart of this renovation commissioned in 2019. With a new arrival on the way the downstairs needed to be versatile - in principal an open plan space with an option to be ‘zoned' to provide a work area when required (now more so than ever!).
We secured planning permission for and designed the new simple modern flat roofed extension. The internal steel frame, glazed sliding doors zone off the home office or open up to create more living space and allow the light to flood through.
1.325 Billeder af skandinavisk brunt hjemmekontor
5
