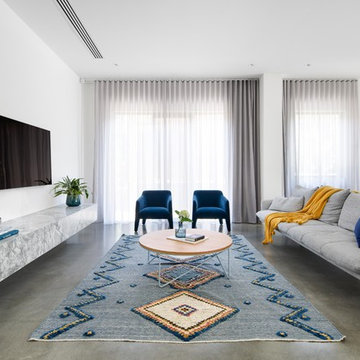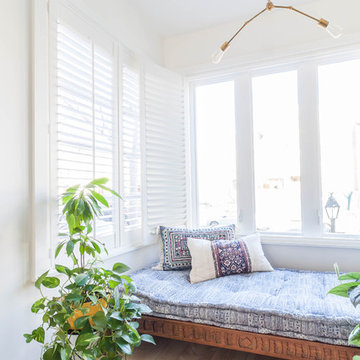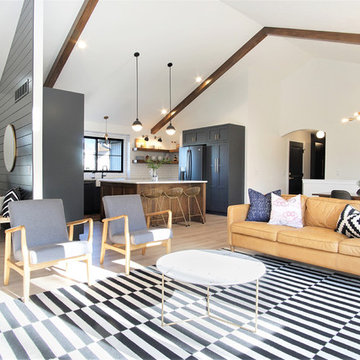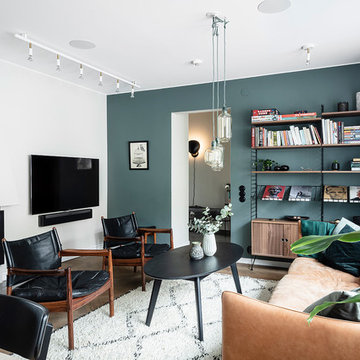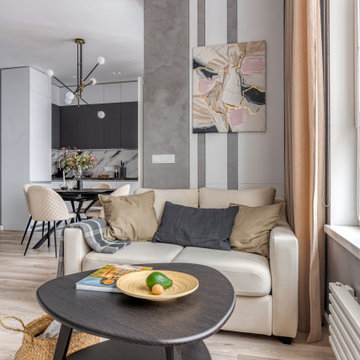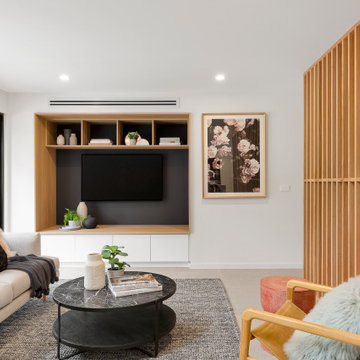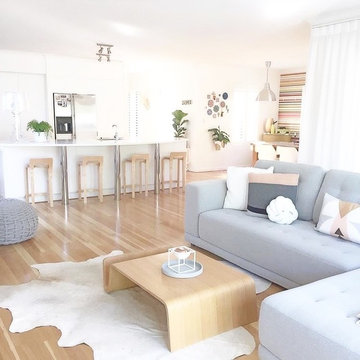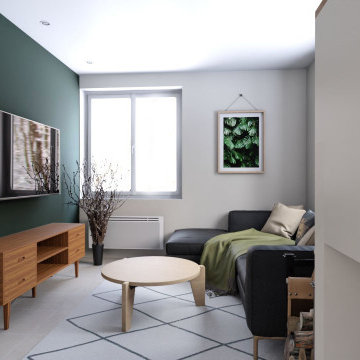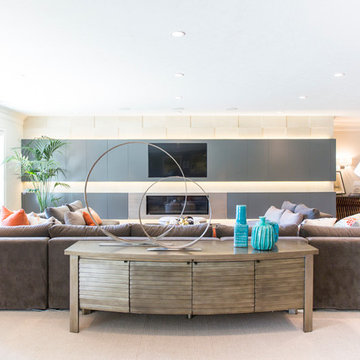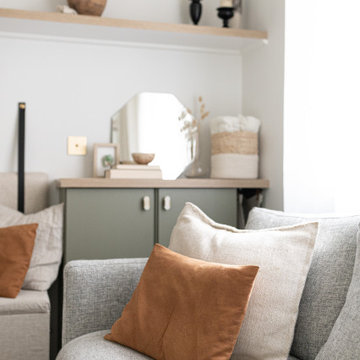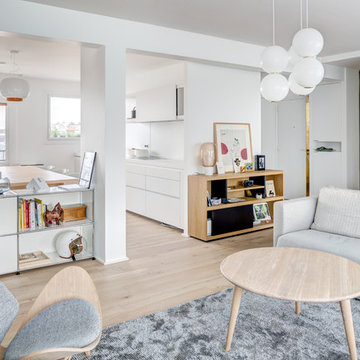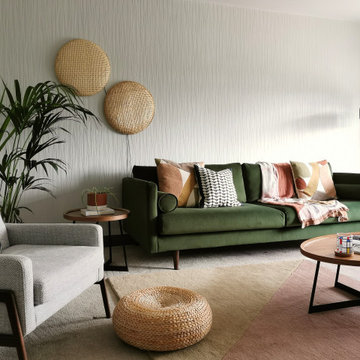2.468 Billeder af skandinavisk dagligstue med et væghængt TV
Sorteret efter:
Budget
Sorter efter:Populær i dag
141 - 160 af 2.468 billeder
Item 1 ud af 3
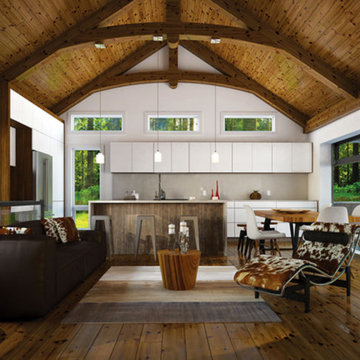
Charming Modern Rustic Cottage house plan.
Access the large covered terrace through an original modern garage door.
Outdoor kitchen located on the covered terrace.
Cathedral ceiling 12 ' (max) in the living room, kitchen and dining room, with exposed wooden beams for a rustic look.
9 'ceiling on the bedrooms and bathroom.
Open floor plan concept with fireplace in the family room.
Large island in the kitchen.
Master bedroom with private access to the rear terrace and bathroom.
Full bathroom with bath and large separate shower .
Unfinished basement to be converted to additional bedrooms, or as needed .
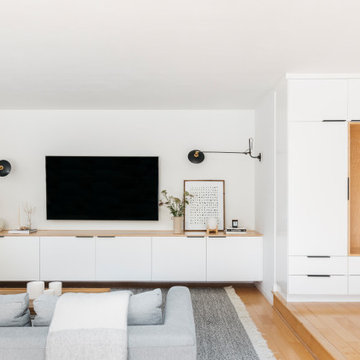
We lovingly named this project our Hide & Seek House. Our clients had done a full home renovation a decade prior, but they realized that they had not built in enough storage in their home, leaving their main living spaces cluttered and chaotic. They commissioned us to bring simplicity and order back into their home with carefully planned custom casework in their entryway, living room, dining room and kitchen. We blended the best of Scandinavian and Japanese interiors to create a calm, minimal, and warm space for our clients to enjoy.
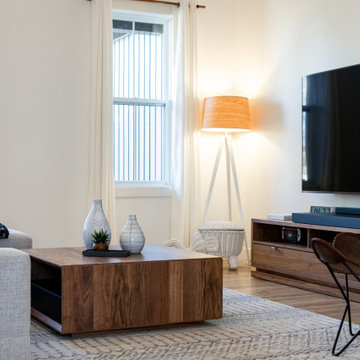
Entering the home you're welcomed by an expansive open-concept space with vaulted ceilings. Custom-built beams where installed and a dormer window was added for additional light. Black and white elements contrast each other beautifully with warm touches of wood.
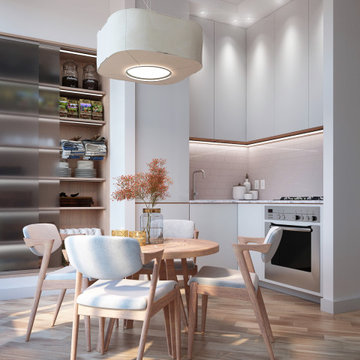
Ammodermanto di vano soggiorno con angolo cottura, nuova tipologia di arrendamento, stile scandinavo, in sostituzione di quello attuale, datato e non funzionale. I rendering hanno dato un'idea ben precisa di come sarà il risultato finale, il tutto realizzato seguendo le idee del cliente.
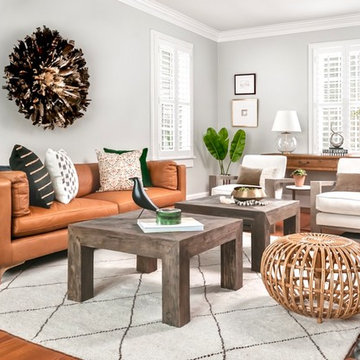
The owners wanted to brighten up their dark living room.
@anastasiaalkemaphotography
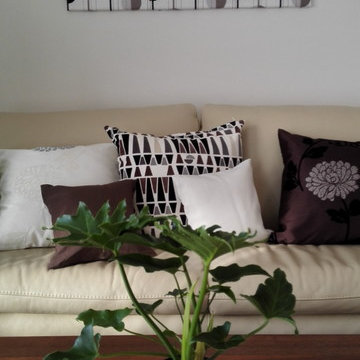
Ultra Light weight Fabric Panel that allows to place on the concrete wall by double faced tape
強力両面テープで壁に付けた超軽量のファブリックパネル
Photo by Office K
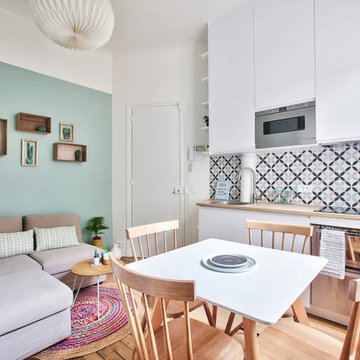
Superbe studio dont chaque recoin a été exploité.
Un coin salon avec son canapé en angle de couleur vert d'eau, dont les pans de peinture viennent matérialiser l'espace.
Ainsi que la suspension origami au-dessus de la table basse et son tapis rond.
Le coin salle à manger est lui matérialisé au plafond par une suspension origami aussi, mais de taille et forme différente.
Le tout fait face à la jolie cuisine blanche ikea toute hauteur et sa crédence en carreaux de ciment.
https://www.nevainteriordesign.com/
Liens Magazines :
Houzz
https://www.houzz.fr/ideabooks/108492391/list/visite-privee-ce-studio-de-20-m%C2%B2-parait-beaucoup-plus-vaste#1730425
Côté Maison
http://www.cotemaison.fr/loft-appartement/diaporama/studio-paris-15-renovation-d-un-20-m2-avec-mezzanine_30202.html
Maison Créative
http://www.maisoncreative.com/transformer/amenager/comment-amenager-lespace-sous-une-mezzanine-9753
Castorama
https://www.18h39.fr/articles/avant-apres-un-studio-vieillot-de-20-m2-devenu-hyper-fonctionnel-et-moderne.html
Mosaic Del Sur
https://www.instagram.com/p/BjnF7-bgPIO/?taken-by=mosaic_del_sur
Article d'un magazine Serbe
https://www.lepaisrecna.rs/moj-stan/inspiracija/24907-najsladji-stan-u-parizu-savrsene-boje-i-dizajn-za-stancic-od-20-kvadrata-foto.html
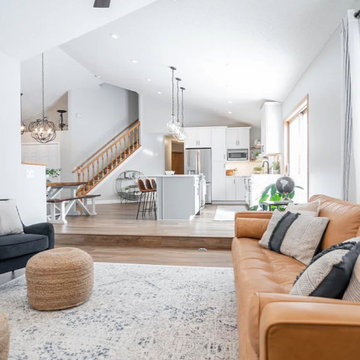
Hailey's first project designing start to finish! These homeowner's wanted our designs and access to our trade discounts, but had the time and family connections to do the work themselves. Although it took about a year to complete, the space is COMPLETELY different and they are somehow still ready for do more projects! We removed walls, relocated appliances, added walls... basically transformed they entire public space of their main level.
2.468 Billeder af skandinavisk dagligstue med et væghængt TV
8
