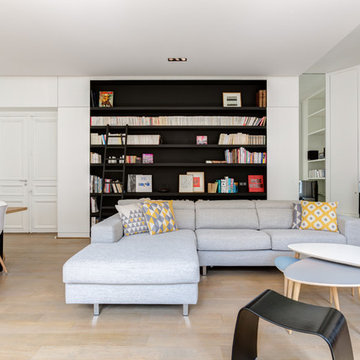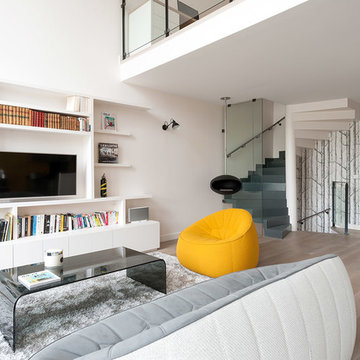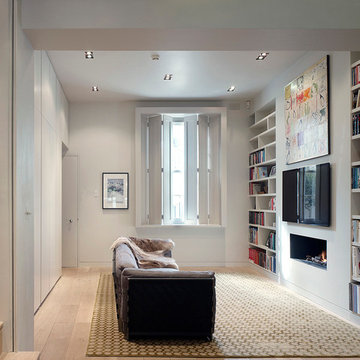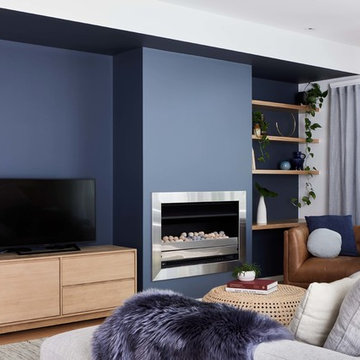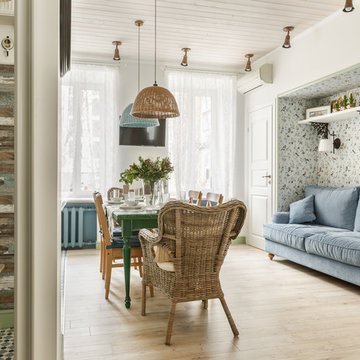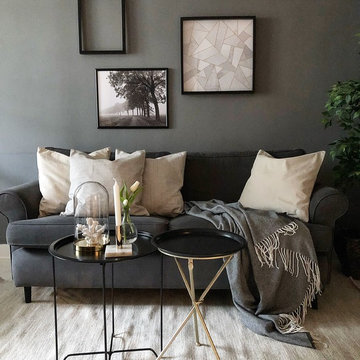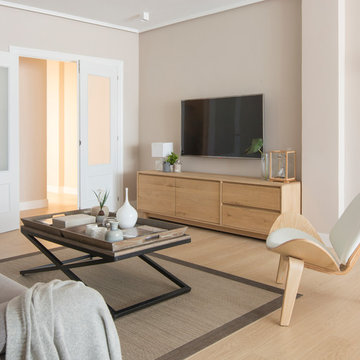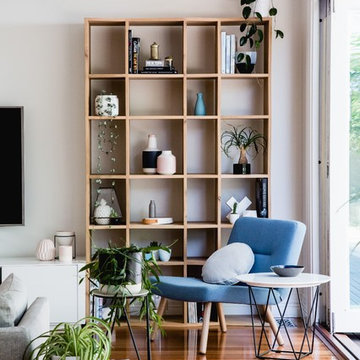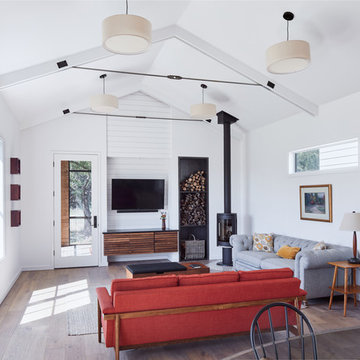Dagligstue
Sorteret efter:
Budget
Sorter efter:Populær i dag
61 - 80 af 5.556 billeder
Item 1 ud af 3
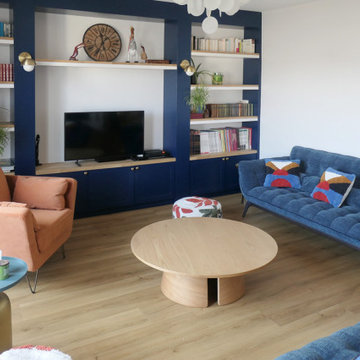
Villa Marcès - Réaménagement et décoration d'un appartement, 94 - La pièce à vivre est divisée en deux parties distinctes ; dans la salle à manger , un triptyque en papier peint coloré donne le ton et fait face à la grande bibliothèque sur mesure du salon.
Le salon est composé de deux canapés, d'un fauteuil et d'une table basse. Deux tables d'appoint et des poufs fantaisies complètent l'ensemble
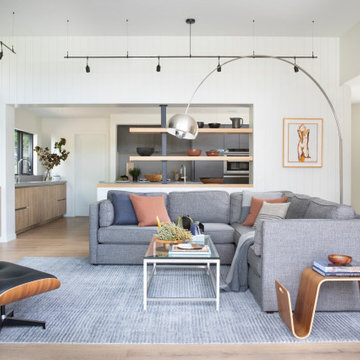
Open Living Room with 10' ceilings. Floating shelves separate space to kitchen beyond.
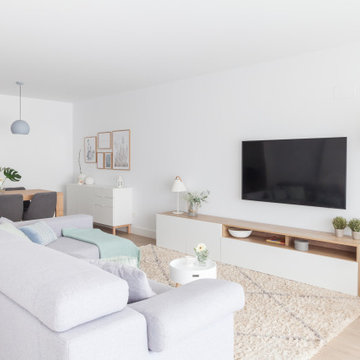
salón comedor abierto a la cocina de estilo nórdico, en tonos grises y verde menta.
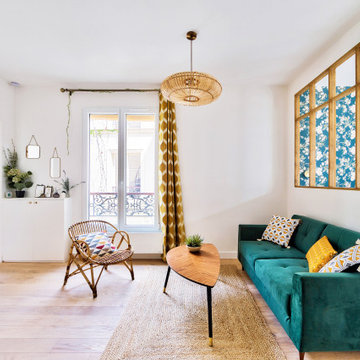
Un joli salon bohème, à la fois rétro et coloré avec un canapé en velours vert et des touches de jaune pour apporter du dynamisme à la pièce. Mélangeant des matières naturelles avec différents types de bois, de l’osier, du jute, du rotin ou encore du bambou, ce salon ouvert offre un espace de vie spacieux et lumineux.
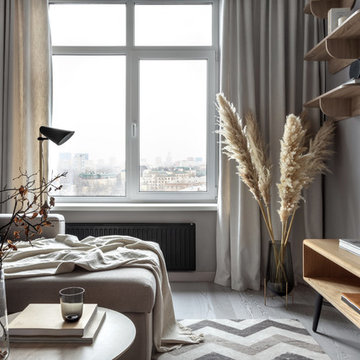
«С эргономической точки зрения, нашей главной задачей было грамотно обустроить каждую жилую зону в небольшом пространстве с готовой отделкой. В первой комнате нам удалось совместить спальню с гардеробной, а вторую комнату-студию разделить на гостиную и кухню с помощью барной стойки, чтобы создать комфортные места для отдыха, готовки и работы»
Гостиная. Текстиль для штор, Zinc. Подвесные полки произведены на заказ по эскизам дизайнера. Ковер, Fargotex Group.
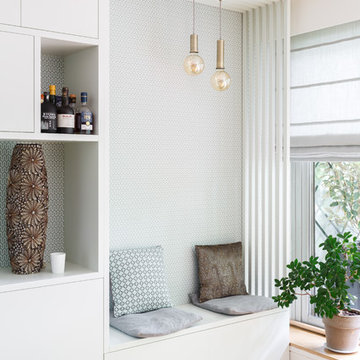
Nos équipes ont utilisé quelques bons tuyaux pour apporter ergonomie, rangements, et caractère à cet appartement situé à Neuilly-sur-Seine. L’utilisation ponctuelle de couleurs intenses crée une nouvelle profondeur à l’espace tandis que le choix de matières naturelles et douces apporte du style. Effet déco garanti!

I built this on my property for my aging father who has some health issues. Handicap accessibility was a factor in design. His dream has always been to try retire to a cabin in the woods. This is what he got.
It is a 1 bedroom, 1 bath with a great room. It is 600 sqft of AC space. The footprint is 40' x 26' overall.
The site was the former home of our pig pen. I only had to take 1 tree to make this work and I planted 3 in its place. The axis is set from root ball to root ball. The rear center is aligned with mean sunset and is visible across a wetland.
The goal was to make the home feel like it was floating in the palms. The geometry had to simple and I didn't want it feeling heavy on the land so I cantilevered the structure beyond exposed foundation walls. My barn is nearby and it features old 1950's "S" corrugated metal panel walls. I used the same panel profile for my siding. I ran it vertical to match the barn, but also to balance the length of the structure and stretch the high point into the canopy, visually. The wood is all Southern Yellow Pine. This material came from clearing at the Babcock Ranch Development site. I ran it through the structure, end to end and horizontally, to create a seamless feel and to stretch the space. It worked. It feels MUCH bigger than it is.
I milled the material to specific sizes in specific areas to create precise alignments. Floor starters align with base. Wall tops adjoin ceiling starters to create the illusion of a seamless board. All light fixtures, HVAC supports, cabinets, switches, outlets, are set specifically to wood joints. The front and rear porch wood has three different milling profiles so the hypotenuse on the ceilings, align with the walls, and yield an aligned deck board below. Yes, I over did it. It is spectacular in its detailing. That's the benefit of small spaces.
Concrete counters and IKEA cabinets round out the conversation.
For those who cannot live tiny, I offer the Tiny-ish House.
Photos by Ryan Gamma
Staging by iStage Homes
Design Assistance Jimmy Thornton
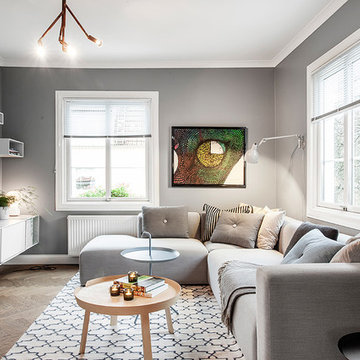
Soffa Mags från Hay. Bord från Muuto och Hay. Tvmöbel från Montana. Matta Chhatwall&Jonsson Foto: Anders Bergstedt

Création d'ouvertures en sous oeuvre pour décloisonner les espaces de vie.
Nouvelles couleurs et nouvelles matières pour rendre les espaces plus lumineux.
4
