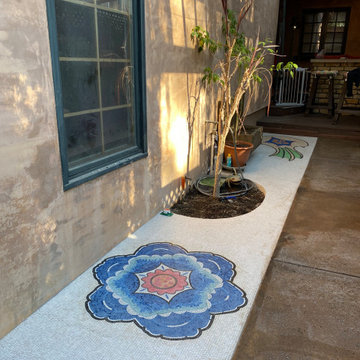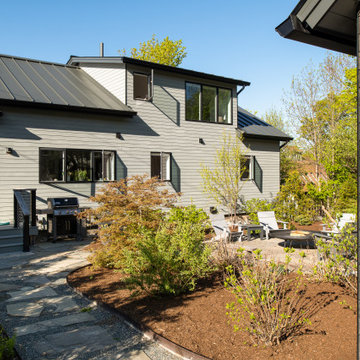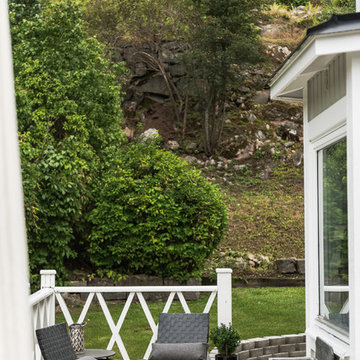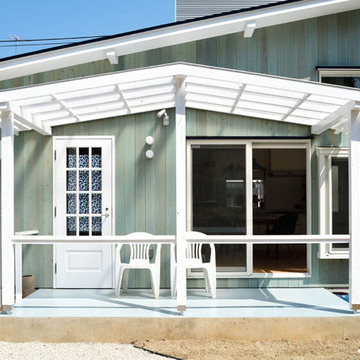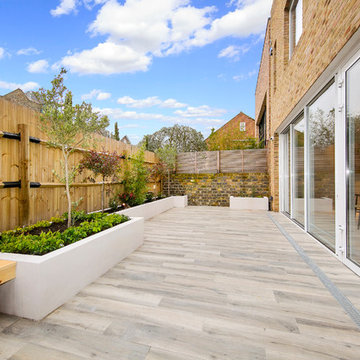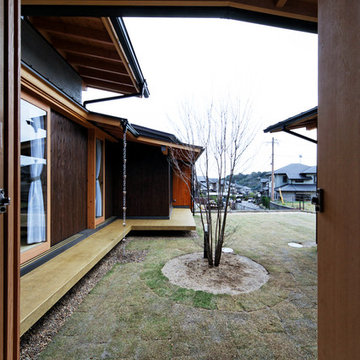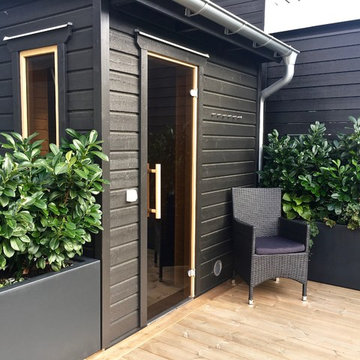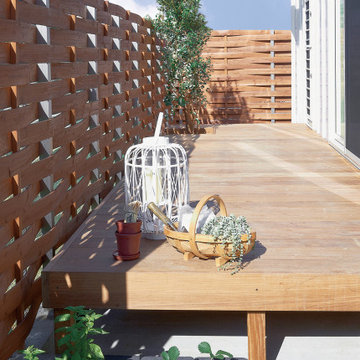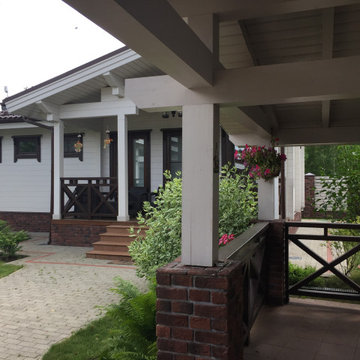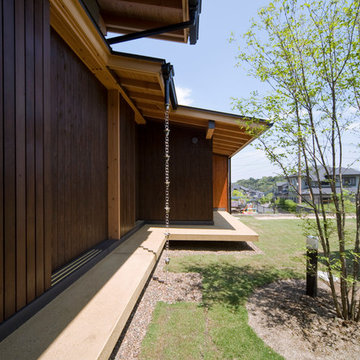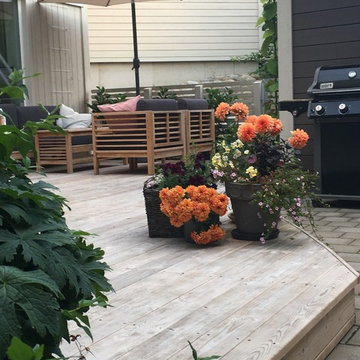127 Billeder af skandinavisk gårdhave
Sorteret efter:
Budget
Sorter efter:Populær i dag
41 - 60 af 127 billeder
Item 1 ud af 3
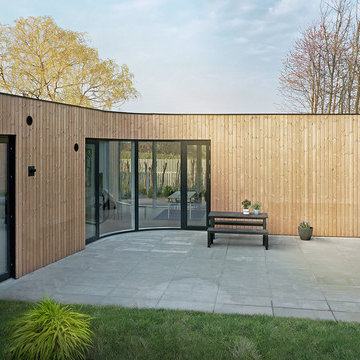
One of 3 different facades that captures the function area they each serve.
Photo: Ken Hermann
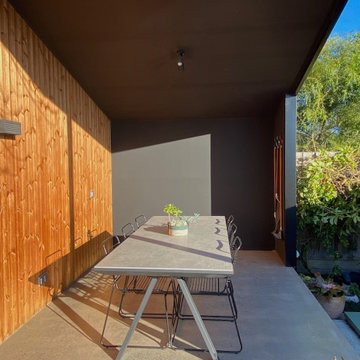
A covered outdoor eating area in a modern renovation with timber and black walls
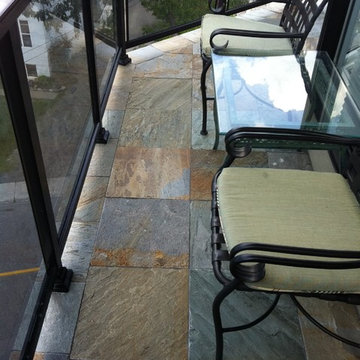
Slate’s naturally slip-resistant surface is very hard and durable, with varied colors and features that have served builders and architects for centuries. Suitable for indoor as well as outdoor applications, slate satisfies many natural stone flooring needs.
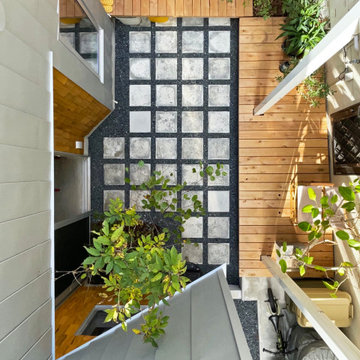
隣の実家と一体に計画した中庭のような屋外空間。ダイニングキッチンはこの庭とつながっていて、実家の勝手口ともつながっています。外壁は建替え前の既存建物の柱を古材として活用し、柿(こけら)板をつくって葺きました。柿板づくりと柿葺きは建主さん自らセルフビルドでつくりました。
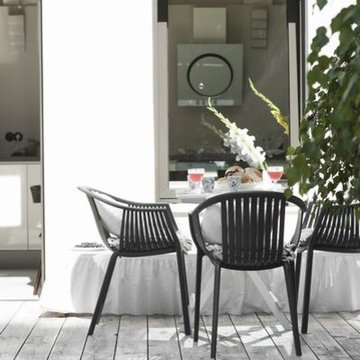
Interior design: Loft Kolasiński
Furniture design: Loft Kolasiński
Photos: Karolina Bąk
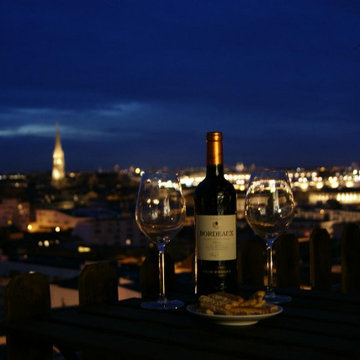
Vue extérieure d'un appartement proche de la gare de Bordeaux pour une location courte durée.
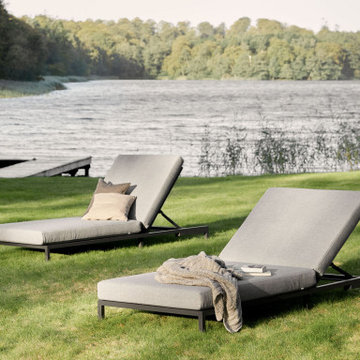
快適なサンラウンジャーとチェック柄の快適なクッションを組み合わせて、リラックスしながらくつろげる場所を作りましょう。さらにデザインを見て、屋外での自分の安らぎの場所を作るためにインスピレーションを得ましょう。
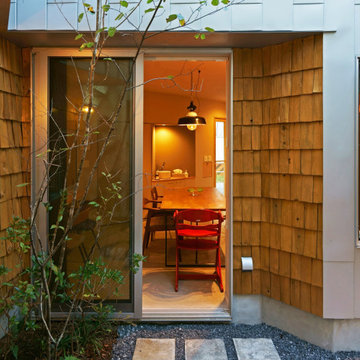
隣の実家と一体に計画した中庭のような屋外空間。ここからダイニングを見ると玄関まで見通すことができます。ダイニングキッチンはこの庭とつながっていて、実家の勝手口ともつながっています。外壁は建替え前の既存建物の柱を古材として活用し、柿(こけら)板をつくって葺きました。柿板づくりと柿葺きは建主さん自らセルフビルドでつくりました。
![Proyecto BARCELONA [Eixample]](https://st.hzcdn.com/fimgs/9781998500302899_7039-w360-h360-b0-p0--.jpg)
He diseñado un armario de servicio donde queda camuflada la zona de lavandería.
Se ha realizado siguiendo la línea de diseño del laminado de madera.
Con este diseño se consigue unificar y hegemonizar todo el patio para que el resultado sea natural y se entienda el espacio como un elemento global sin interferencias visuales
127 Billeder af skandinavisk gårdhave
3
