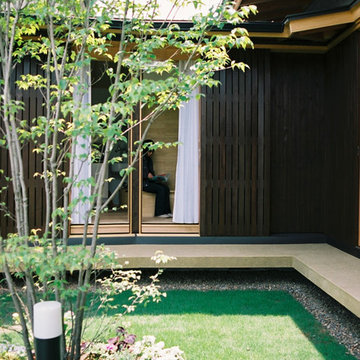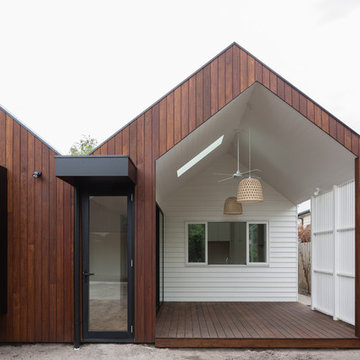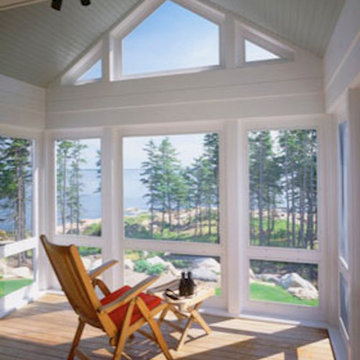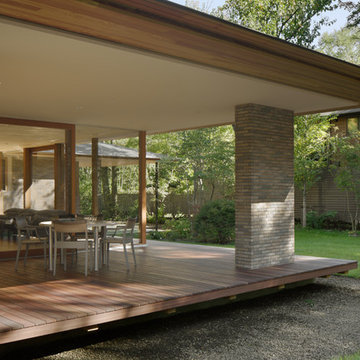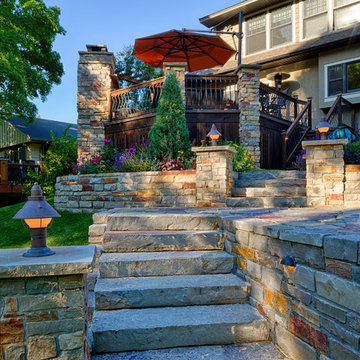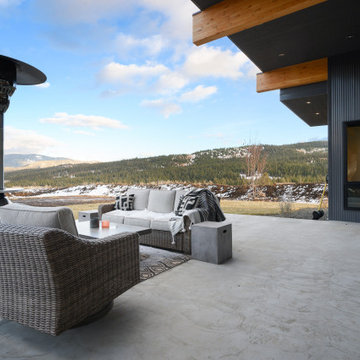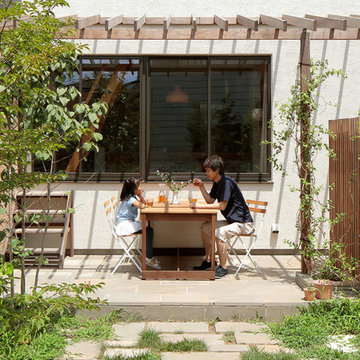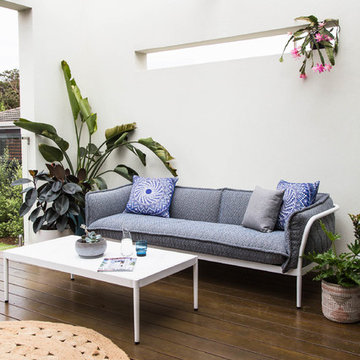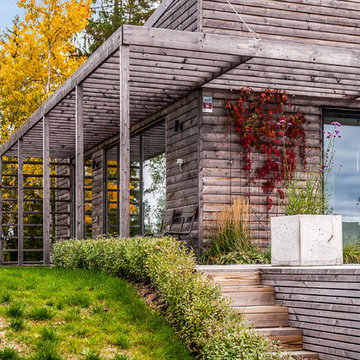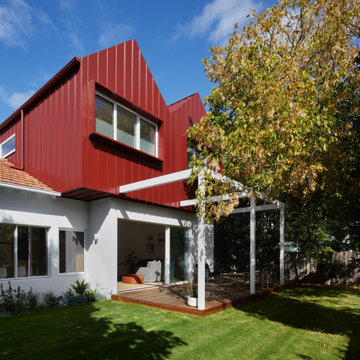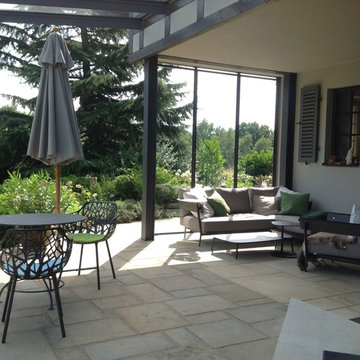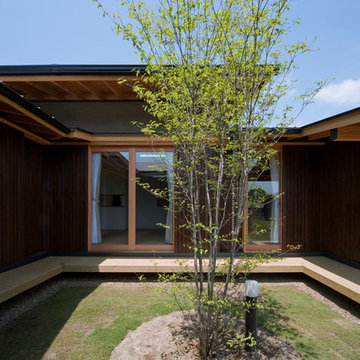196 Billeder af skandinavisk gårdhave
Sorteret efter:
Budget
Sorter efter:Populær i dag
41 - 60 af 196 billeder
Item 1 ud af 3
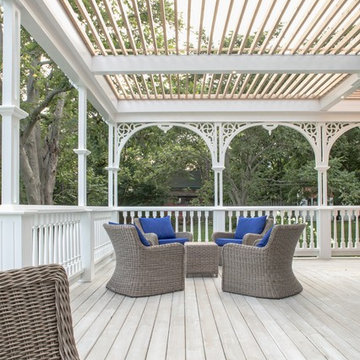
Slatted clear cedar covering shades the south windows without limiting view to the sky. Gingerbread arching and posts were recreated to match the existing Arts & Craft style.
Photography: Sean McBride
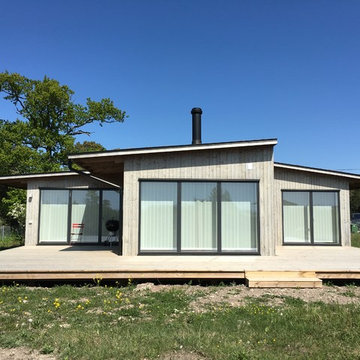
Vi bad Sveriges främsta arkitekter att ta fram sina drömmars lantställe för oss. Resultatet är tio kollektioner med vackra sommarhus. Var och en med sitt unika formspråk.
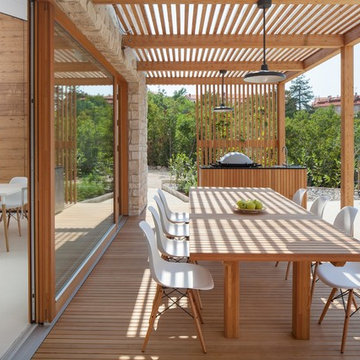
Patio esterno alla zona da pranzo: un ampio salotto esterno creato con legno naturale sovrapposto alla pavimentazione in cemento.
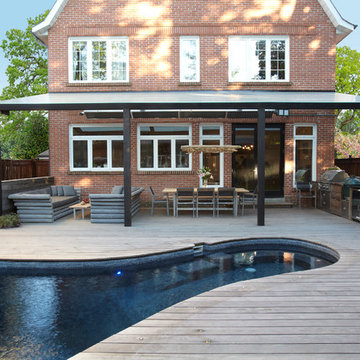
Several improvements were made to the original facade, such as the removal of the windows' faux muntin bars, and the addition of oversized Loewen terrace doors. The foundation of the space is Kebony decking, which provides unbeatable performance and warmth.
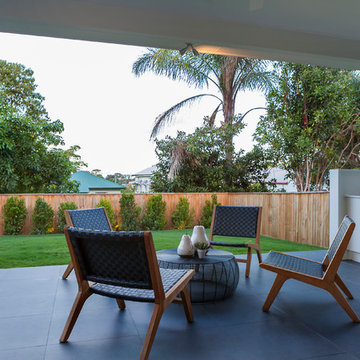
Architecturally designed small lot modern home with Scandinavian design, timber and natural materials, modern features and fixtures.
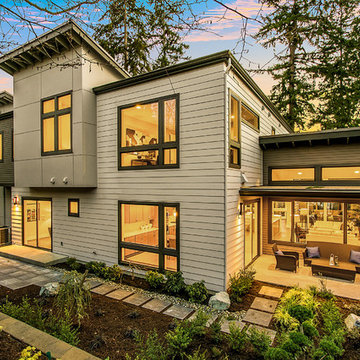
Photography by HD Estates
Architect/Designer | Dahlin Group Architecture Planning
Builder, Developer, and Land Planner | JayMarc Homes
Interior Designer | Aimee Upper
Landscape Architect/Designer | Art by Nature
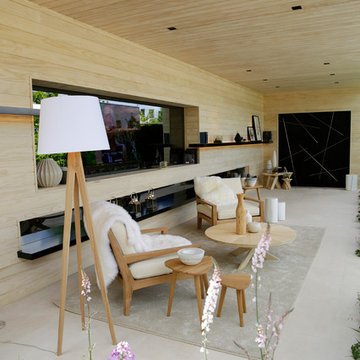
- Innovative products Accoya® wood and Medite® Tricoya® Extreme feature in the award winning LG Smart Garden at RHS Chelsea Flower Show
- The Silver Gilt Medal winning garden is designed by acclaimed landscape architect Hay Joung Hwang
- Accoya wood is included in a water feature, furniture, cladding and pergolas and Medite Tricoya Extreme features in the roof and fascias
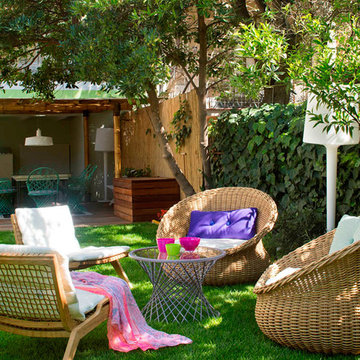
Proyecto realizado por Meritxell Ribé - The Room Studio
Construcción: The Room Work
Fotografías: Mauricio Fuertes
196 Billeder af skandinavisk gårdhave
3
