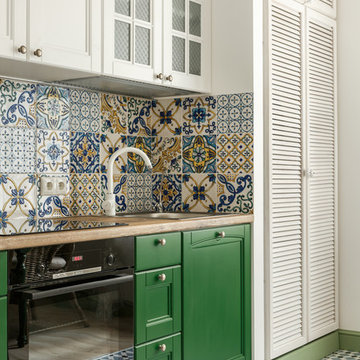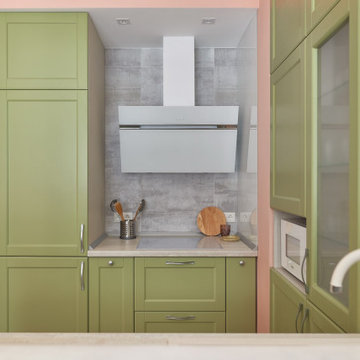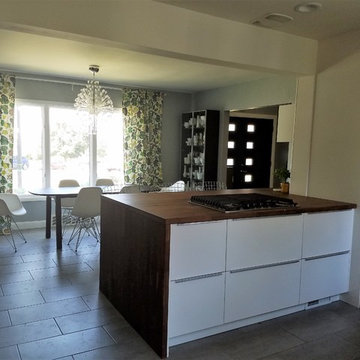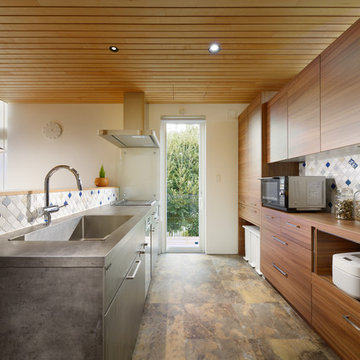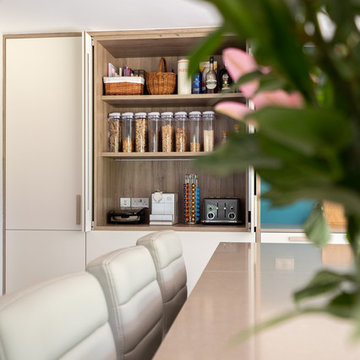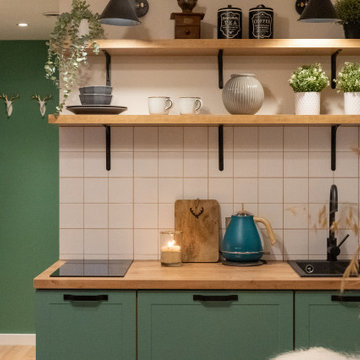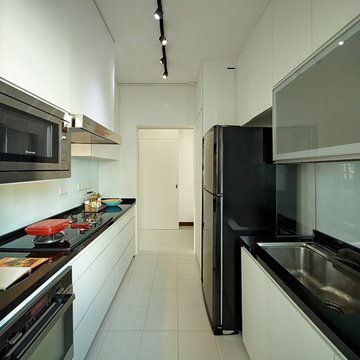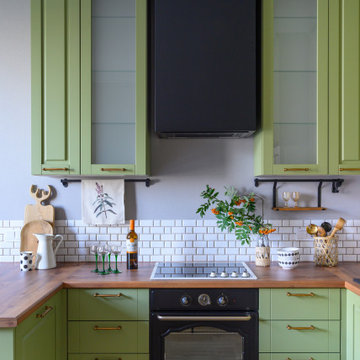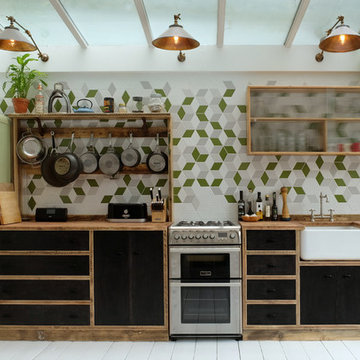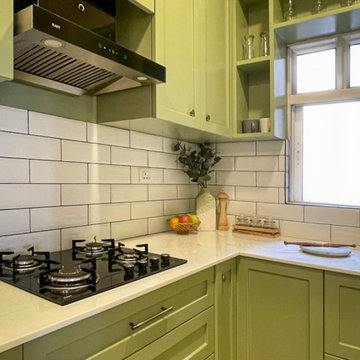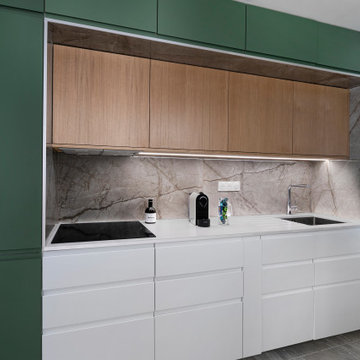285 Billeder af skandinavisk grønt køkken
Sorteret efter:
Budget
Sorter efter:Populær i dag
21 - 40 af 285 billeder
Item 1 ud af 3

The beautifully warm and organic feel of Laminex "Possum Natural" cabinets teamed with the natural birch ply open shelving and birch edged benchtop, make this snug kitchen space warm and inviting.
We are also totally loving the white appliances and sink that help open up and brighten the space. And check out that pantry! Practical drawers make for easy access to all your goodies!
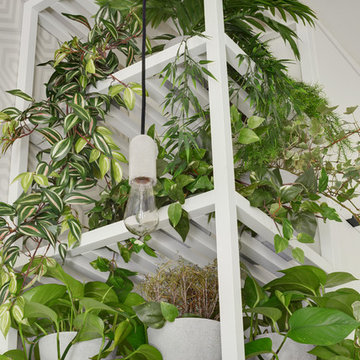
Appartement contemporain et épuré.
Une étagère sur mesure a été dessinée dans la cuisine afin d'accueillir des végétaux.

Amos Goldreich Architecture has completed an asymmetric brick extension that celebrates light and modern life for a young family in North London. The new layout gives the family distinct kitchen, dining and relaxation zones, and views to the large rear garden from numerous angles within the home.
The owners wanted to update the property in a way that would maximise the available space and reconnect different areas while leaving them clearly defined. Rather than building the common, open box extension, Amos Goldreich Architecture created distinctly separate yet connected spaces both externally and internally using an asymmetric form united by pale white bricks.
Previously the rear plan of the house was divided into a kitchen, dining room and conservatory. The kitchen and dining room were very dark; the kitchen was incredibly narrow and the late 90’s UPVC conservatory was thermally inefficient. Bringing in natural light and creating views into the garden where the clients’ children often spend time playing were both important elements of the brief. Amos Goldreich Architecture designed a large X by X metre box window in the centre of the sitting room that offers views from both the sitting area and dining table, meaning the clients can keep an eye on the children while working or relaxing.
Amos Goldreich Architecture enlivened and lightened the home by working with materials that encourage the diffusion of light throughout the spaces. Exposed timber rafters create a clever shelving screen, functioning both as open storage and a permeable room divider to maintain the connection between the sitting area and kitchen. A deep blue kitchen with plywood handle detailing creates balance and contrast against the light tones of the pale timber and white walls.
The new extension is clad in white bricks which help to bounce light around the new interiors, emphasise the freshness and newness, and create a clear, distinct separation from the existing part of the late Victorian semi-detached London home. Brick continues to make an impact in the patio area where Amos Goldreich Architecture chose to use Stone Grey brick pavers for their muted tones and durability. A sedum roof spans the entire extension giving a beautiful view from the first floor bedrooms. The sedum roof also acts to encourage biodiversity and collect rainwater.
Continues
Amos Goldreich, Director of Amos Goldreich Architecture says:
“The Framework House was a fantastic project to work on with our clients. We thought carefully about the space planning to ensure we met the brief for distinct zones, while also keeping a connection to the outdoors and others in the space.
“The materials of the project also had to marry with the new plan. We chose to keep the interiors fresh, calm, and clean so our clients could adapt their future interior design choices easily without the need to renovate the space again.”
Clients, Tom and Jennifer Allen say:
“I couldn’t have envisioned having a space like this. It has completely changed the way we live as a family for the better. We are more connected, yet also have our own spaces to work, eat, play, learn and relax.”
“The extension has had an impact on the entire house. When our son looks out of his window on the first floor, he sees a beautiful planted roof that merges with the garden.”
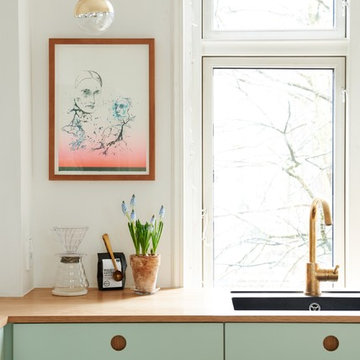
Mintgrønt Basis 01 køkken med bordplade og greb i eg hos blogger og butiksejer Tikkie Adelie. Fotograferet af Karen Maj Kornum. Bragt i Alt for Damerne i september 2016.
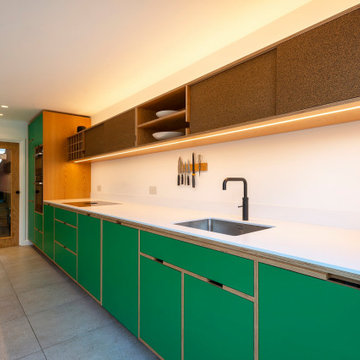
A design-led, contemporary side return kitchen extension with clean lines and a minimalistic aesthetic. The Unique choice of kitchen is bespoke and made from European birch plywood and finished with an oak hardwood veneer. Architectural Glazing on the rear façade has filled the space with natural light and connected it better to the garden. The Crittall-style door set is both edgy and versatile, with its slim profile frame providing the most sought after industrial look. This has been perfectly complimented by a bespoke floor to ceiling fixed pane of glass in the side return which allows the client to enjoy the uninterrupted views of the garden.

Linéaire réalisé sur-mesure en bois de peuplier.
L'objectif était d'agrandir l'espace de préparation, de créer du rangement supplémentaire et d'organiser la zone de lavage autour du timbre en céramique d'origine.
Le tout harmoniser par le bois de peuplier et un fin plan de travail en céramique.
Garder apparente la partie technique (chauffe-eau et tuyaux) est un parti-pris. Tout comme celui de conserver la carrelage et la faïence.
Ce linéaire est composé de gauche à droite d'un réfrigérateur sous plan, d'un four + tiroir et d'une plaque gaz, d'un coulissant à épices, d'un lave-linge intégré et d'un meuble sous évier. Ce dernier est sur-mesure afin de s'adapter aux dimensions de l'évier en céramique.
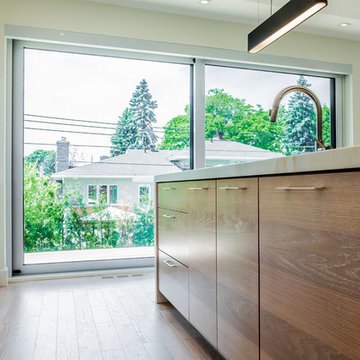
Clear and uncluttered, this modern Scandinavian-inspired kitchen has it all! Functional and designed for optimal efficiency, its neutral tones are timeless.
Each aspect has been designed to ensure better efficiency in the kitchen. With the many drawers and large work surfaces, the space is optimized and offers a clean and refreshing look. The long and narrow window under the cabinets adds natural light incorporating nature and greenery into the kitchen.
Designed in lacquered MDF and custom-made veneered oak with a plank effect, this Scandinavian-style kitchen was created by the team of kitchen designers in Montreal.
285 Billeder af skandinavisk grønt køkken
2
