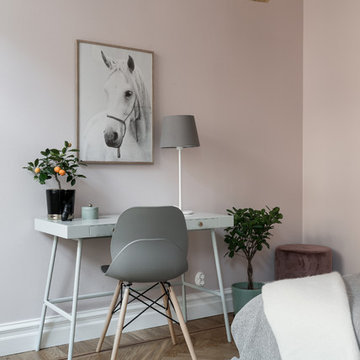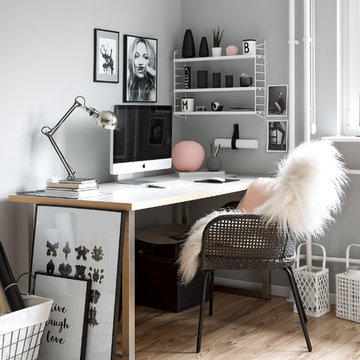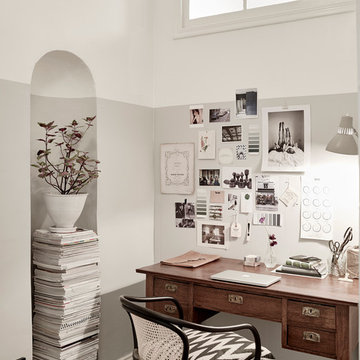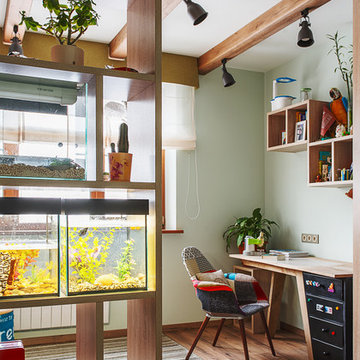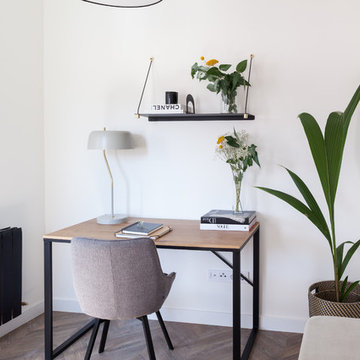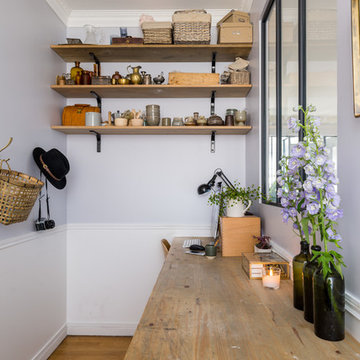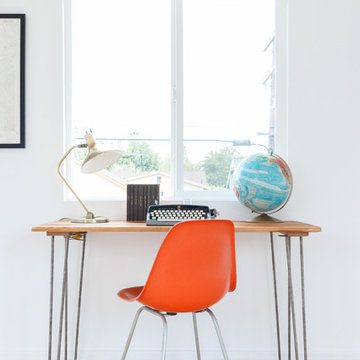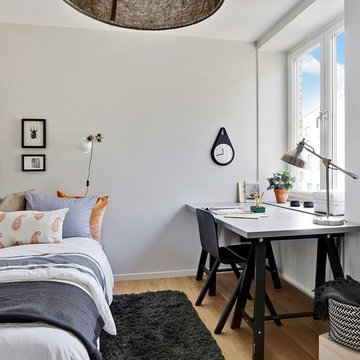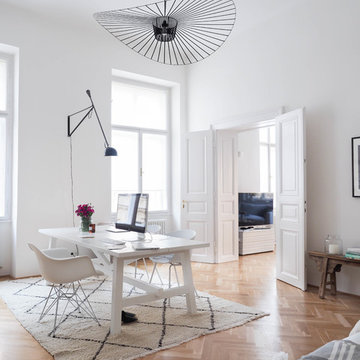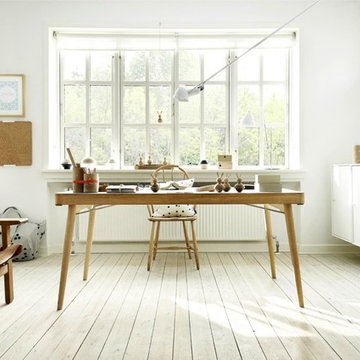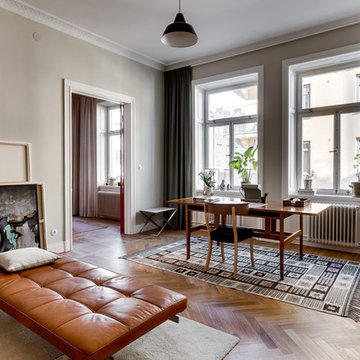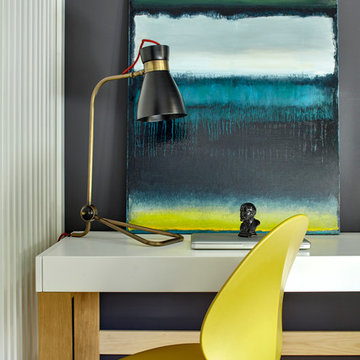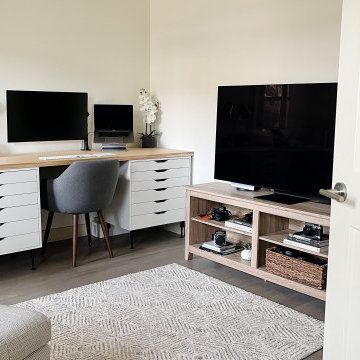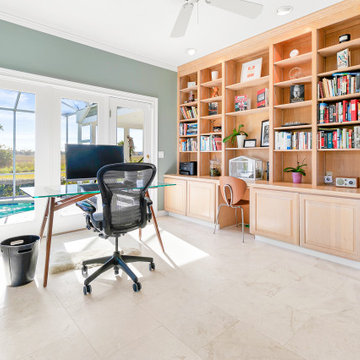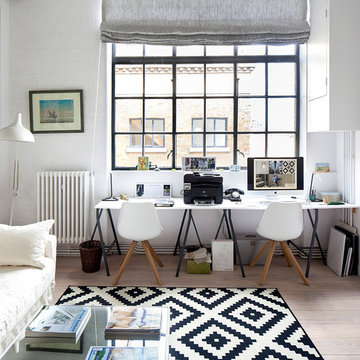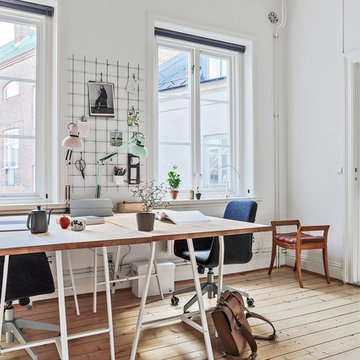1.379 Billeder af skandinavisk hjemmekontor med fritstående skrivebord
Sorteret efter:
Budget
Sorter efter:Populær i dag
161 - 180 af 1.379 billeder
Item 1 ud af 3
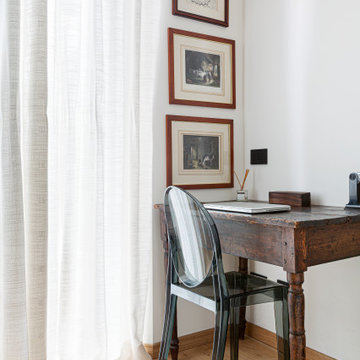
La cameretta è stata ricavata in pochi metri quadri ma è molto funzionale ed ospitata un letto singolo, una scrivania antica in legno scuro e un mobile ikea, reso sartoriale dei pannelli in rovere che fanno da giunzione tra i montanti verticali di Elvarli.
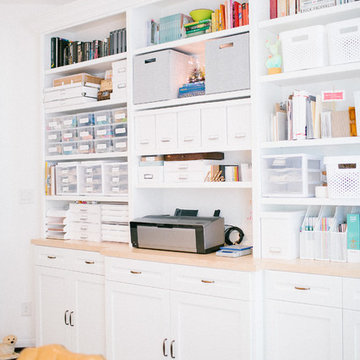
Photo: Kimberly Chau
For this home studio space for a very creative graphic designer and maker, she really wanted an all white space that should could then layer with color. Besides the color, she needed storage, since the room had none built in. So, I designed a built in cabinet that could store lots of art supplies and a large printer. She already had a desk with a birch finish that she wanted to use, so I included a birch counter in the all-white design of the built in to tie both pieces together. We selected the black light fixture and black and white cow print floor tiles for some additional interest. Finally, she layered in lots of color on the shelves and above her desk.
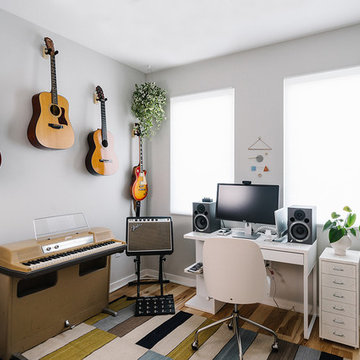
Completed in 2015, this project incorporates a Scandinavian vibe to enhance the modern architecture and farmhouse details. The vision was to create a balanced and consistent design to reflect clean lines and subtle rustic details, which creates a calm sanctuary. The whole home is not based on a design aesthetic, but rather how someone wants to feel in a space, specifically the feeling of being cozy, calm, and clean. This home is an interpretation of modern design without focusing on one specific genre; it boasts a midcentury master bedroom, stark and minimal bathrooms, an office that doubles as a music den, and modern open concept on the first floor. It’s the winner of the 2017 design award from the Austin Chapter of the American Institute of Architects and has been on the Tribeza Home Tour; in addition to being published in numerous magazines such as on the cover of Austin Home as well as Dwell Magazine, the cover of Seasonal Living Magazine, Tribeza, Rue Daily, HGTV, Hunker Home, and other international publications.
----
Featured on Dwell!
https://www.dwell.com/article/sustainability-is-the-centerpiece-of-this-new-austin-development-071e1a55
---
Project designed by the Atomic Ranch featured modern designers at Breathe Design Studio. From their Austin design studio, they serve an eclectic and accomplished nationwide clientele including in Palm Springs, LA, and the San Francisco Bay Area.
For more about Breathe Design Studio, see here: https://www.breathedesignstudio.com/
To learn more about this project, see here: https://www.breathedesignstudio.com/scandifarmhouse
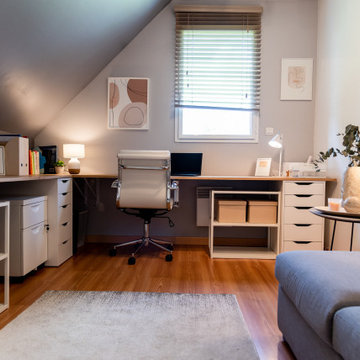
Lumineux, Naturel avec le maximum de rangements et de plan de travail, pour ce bureau XXL
Le télétravail étant de plus en plus entré dans nos habitudes,
il faut adapter nos intérieurs afin de pouvoir travailler à la maison dans les meilleurs conditions possibles.
Ici mes clients souhaitaient créer un bureau dédié à monsieur dans cette pièce qui travaille la moitié de son temps de la maison.
J'ai donc décider de créer un bureau XXL en utilisant les rampants pour intégrer un grand plateau bois en chêne massif et des rangements, et devant la fenêtre un autre plateau pour l'ordinateur et le poste de travail, cela créé alors un L permettant un confort optimal.
Vision d'ensemble du bureau sur mesure en L - Jeanne Pezeril décoratrice intérieur Montauban Grenade Toulouse
Les Stores vénitiens en bois viennent habiller la fenêtre, feutrer la lumière si besoin et fait un rappel de bois avec le plateau du bureau
Les caissons IKEA à tiroirs sont utilisés pour maintenir le plateau, qui est également fixé au mur mais créé également du rangement, j'ai choisi d'intégrer en plus des étagères ouvertes en métal et un caisson a dossier pour le classement
Le canapé convertible à été choisi dans les tons de la peinture murale, celui ci sert de zone de détente mais également de couchage d'appoint pour la famille et les mais de mes clients.
Dressing IKEA - Poignées en cuir
Le dressing a été créé avec les modules Plasta Ikea, cela apporte beaucoup de rangements et utilise intelligemment le coin perdu.
Un bout de canapé Jolipa avec un plateau bois est installé afin de créer une ambiance douce et sereine à la pièce
Détails Déco avec canapé convertible - Jeanne Pezeril décoratrice
Un joli tapis St Maclou vient parfaire l'ambiance cosy souhaitée
Toute la décoration à été choisi dans les teintes de blanc, bois, beige afin de rester dans cet esprit très lumineux
Vous avez un projet de décoration?
Contactez moi:
JLDécorr
Jeanne Pezeril
Créatrice d'Ambiance, membre de UFDI Occitanie
Secteur Toulouse, Montauban, Grenade
07 85 13 82 03
jldecorr@gmail.com
1.379 Billeder af skandinavisk hjemmekontor med fritstående skrivebord
9
