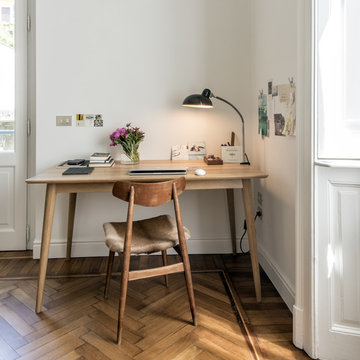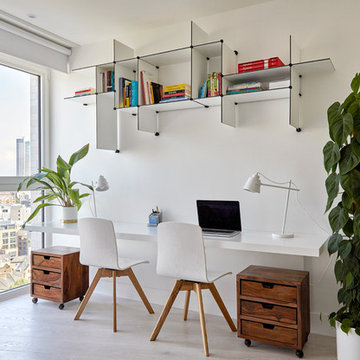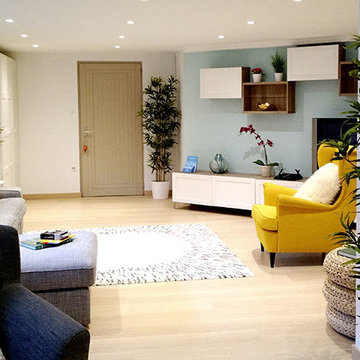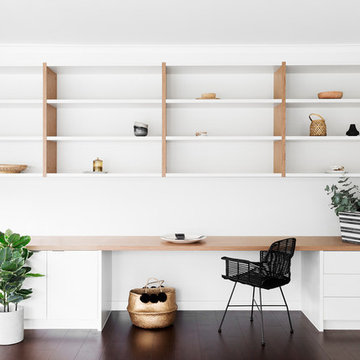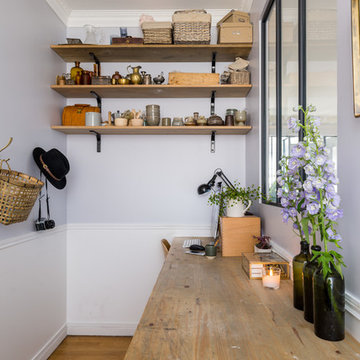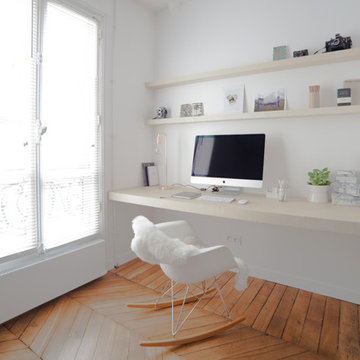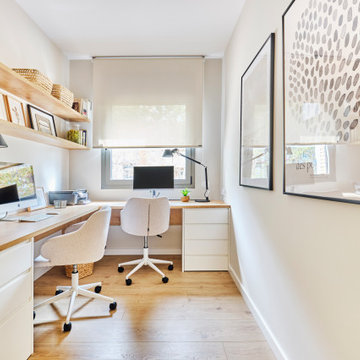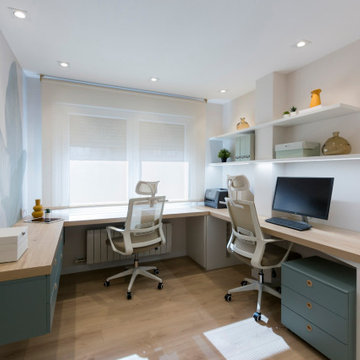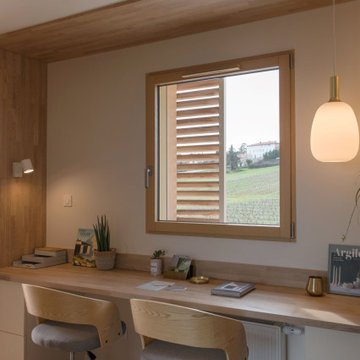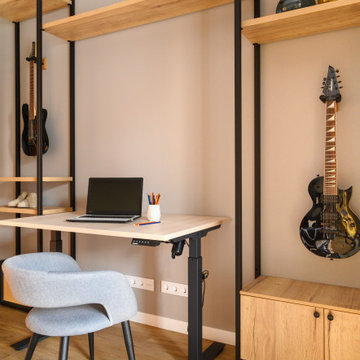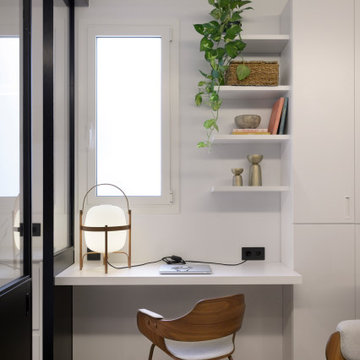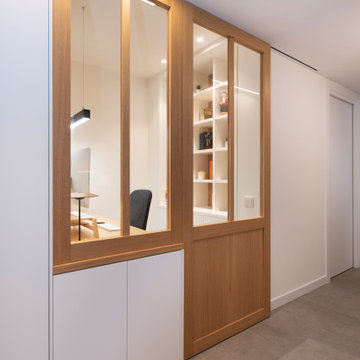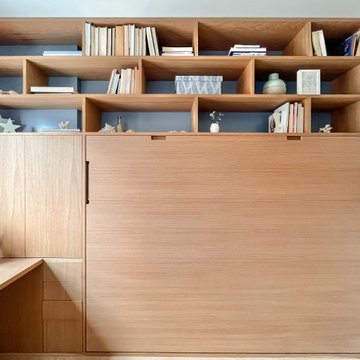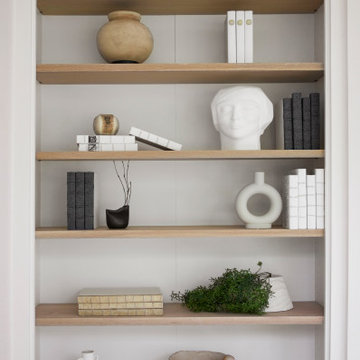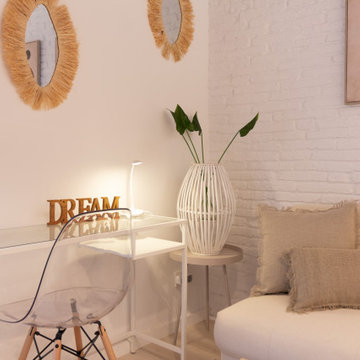7.768 Billeder af skandinavisk hjemmekontor
Sorteret efter:
Budget
Sorter efter:Populær i dag
161 - 180 af 7.768 billeder
Item 1 ud af 2
Find den rigtige lokale ekspert til dit projekt
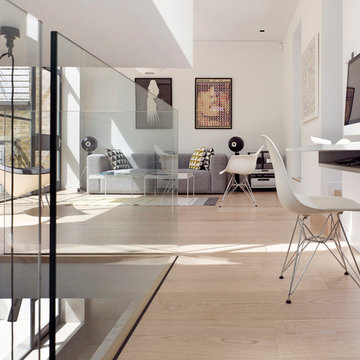
Kilian O'Sullivan
Upstairs sitting-room viewed from the study. The visible window cill downstairs is the kitchen
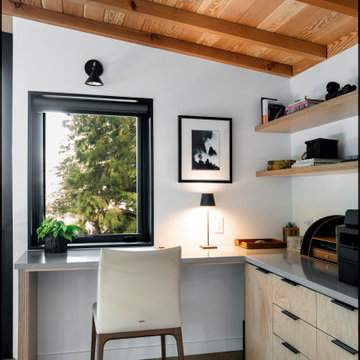
The built in corner office uses maple europly cabinetry and floating shelves with light gray Pental quartz desk top.
Design Partners: Stella Carosso, BC&J, William Walker Woodworking, Photo: David W Cohen
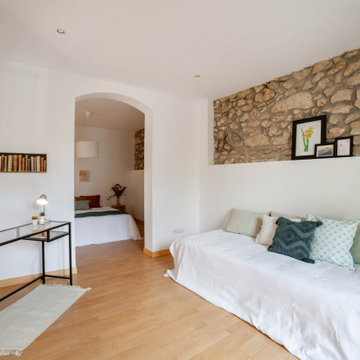
Despacho o zona de estudio y descanso anexa al dormitorio. Luz natural directa. Paredes de piedra natural originales de la vivienda.
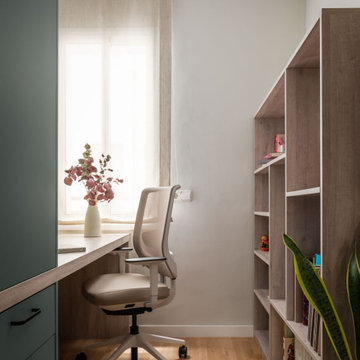
Con la oportunidad de poder continuar trabajando desde casa, se planteó crear un espacio cómodo, ergonómico y que tuviera almacenaje. Además, apetecía darle un toque de color y nos decidimos por esta combinación de verde fiordo lacado para el cuerpo del armario, combinado con una madera blanqueada.
Acompañado de una librería de altura media y un amplio escritorio que muerde al armario. Tamizamos la luz con una cortina en lino y le dimos la total comodidad con una silla de oficina regulable y que hemos customizado para que combinara perfecta.
Sagrada Familia, Barcelona. 2021
7.768 Billeder af skandinavisk hjemmekontor
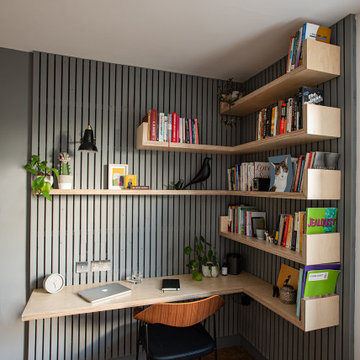
Interior design of home office for clients in Walthamstow village. The interior scheme re-uses left over building materials where possible. The old floor boards were repurposed to create wall cladding and a system to hang the shelving and desk from. Sustainability where possible is key to the design. We chose to use cork flooring for it environmental and acoustic properties and kept the existing window to minimise unnecessary waste.
9
