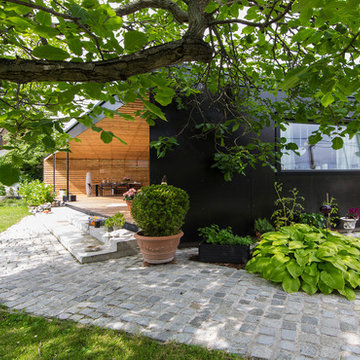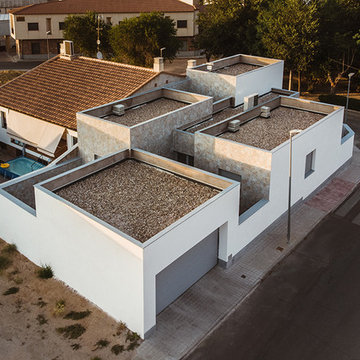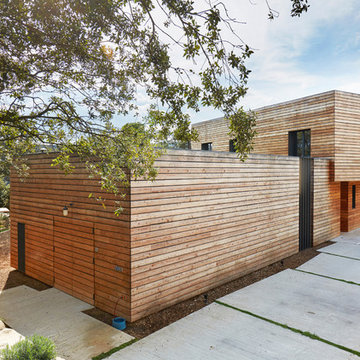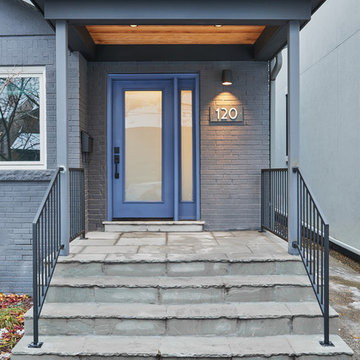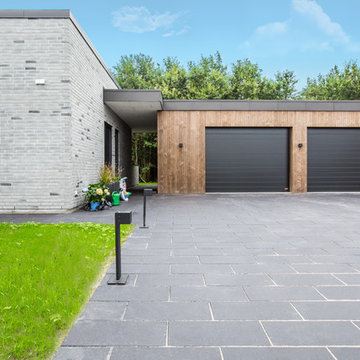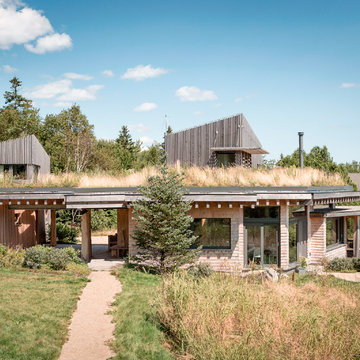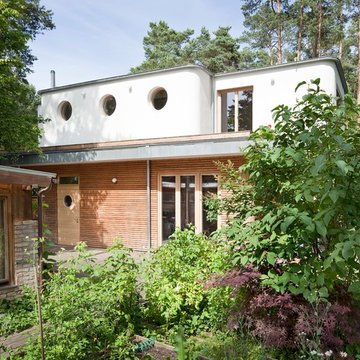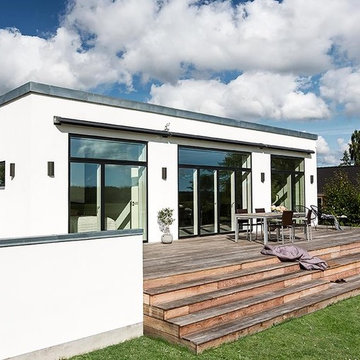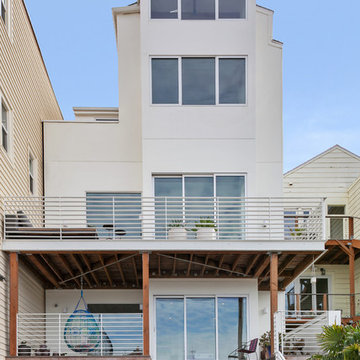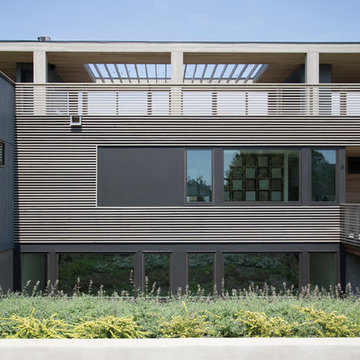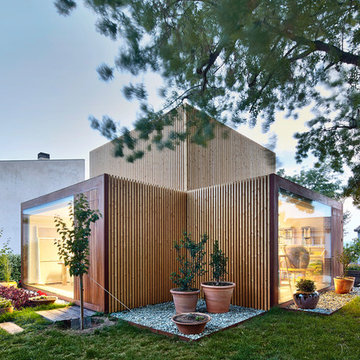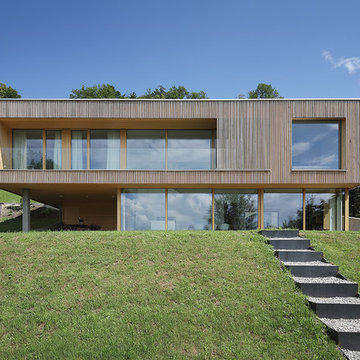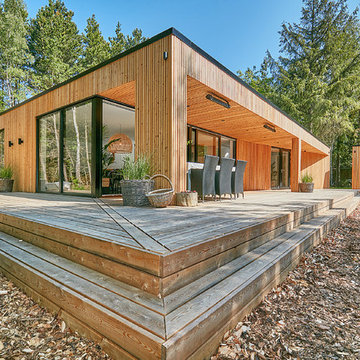371 Billeder af skandinavisk hus med fladt tag
Sorteret efter:
Budget
Sorter efter:Populær i dag
81 - 100 af 371 billeder
Item 1 ud af 3
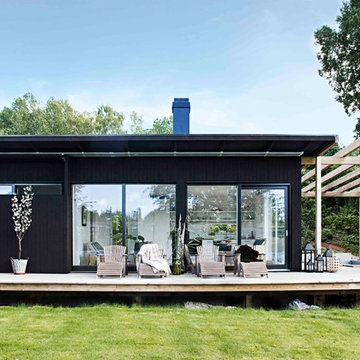
Fasad med trädäck och pergola på Skandinavisk Sommarvilla. Byggt på traditionellt vis av lösvirke i hög kvalité.
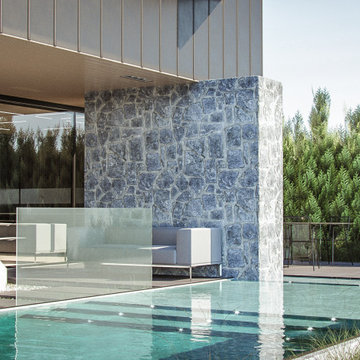
This house was designed with the scandinavian design in mind. The house structure is steelframe, with metal roof cladding covering even the walls. The house walls have thermal insulation and big span windows.
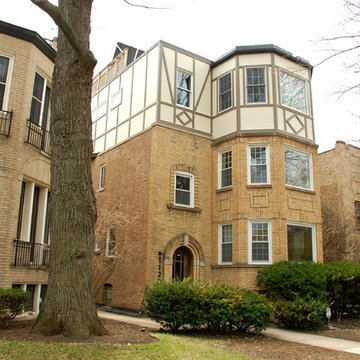
This Evanston, IL Tudor Style Home was remodeled by Siding & Windows Group with James HardiePanel Stucco Siding and HardieTrim in Custom ColorPlus Technology Colors on the north and south elevations. We installed standing seam Metal Roof to the south elevation bay window and galvanized steel painted gutter system. Also installed HardieTrim in ColorPlus Technology Color Arctic White to South Elevation Roof Deck Windows.
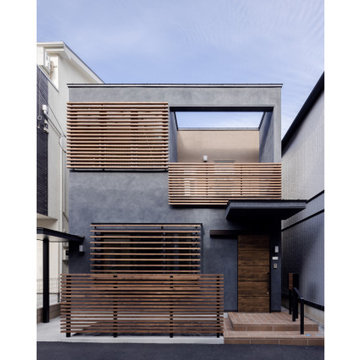
暴風雨の時の不安解消の為、窓には、木の格子であるルーバーをつけモノが飛んできてもガラスが割れない様にしました。このルーバー格子は、場所によって隙間間隔が異なります。2階窓は、夏は昼間光が入り過ぎない、冬は光がしっかり入る間隔にしており、1階は間隔を大きくして少しでも光が入る様にしています。塀のルーバーはプライバシーを重視して覗かれない様、間隔を狭めています。
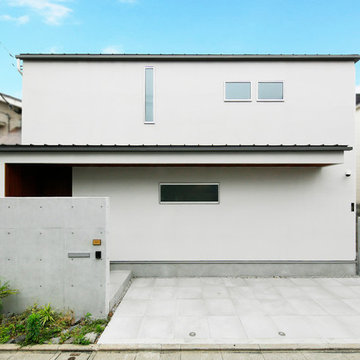
シンプルながら洗練された、安定感のあるスクエアな外観デザイン。プライバシーに配慮して高い位置に開口部をつくりました。アプローチに立ち上げた門壁は、玄関回りの目隠しや風除けの役割を果たしています。
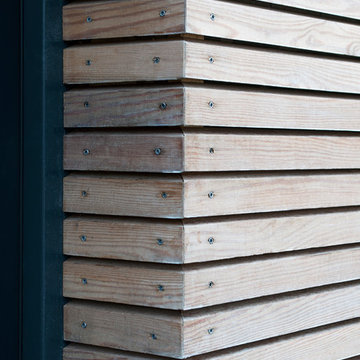
The office has been built at the rear of a terraced house in London. It features two desks and three seats. The joinery unit have been veneered with European oak. The desks are built in and they benefit from a large skylight. A small kitchen and bathroom provide additional services to the office.
The outside of the office was clad in siberian larch.
371 Billeder af skandinavisk hus med fladt tag
5
