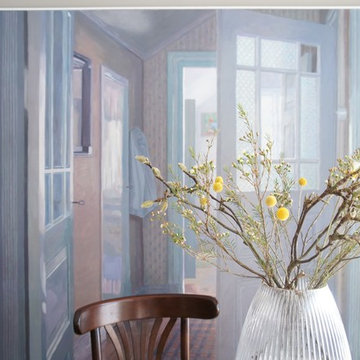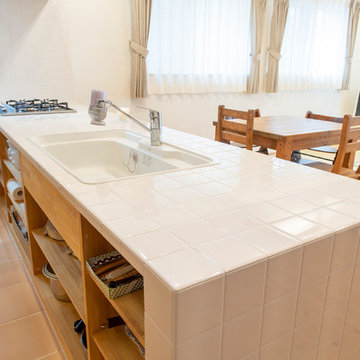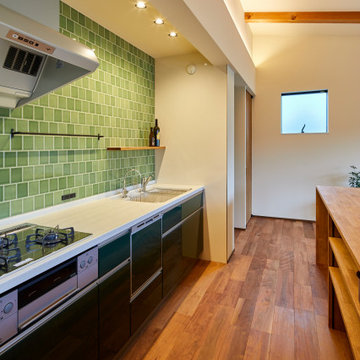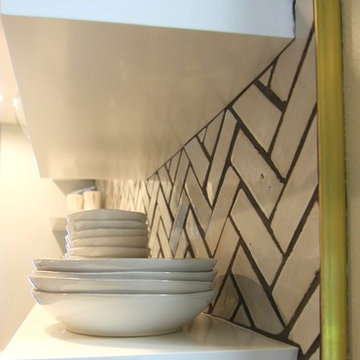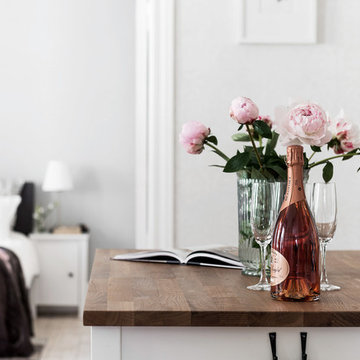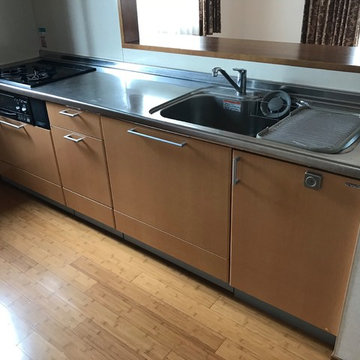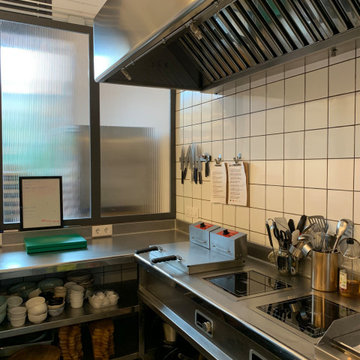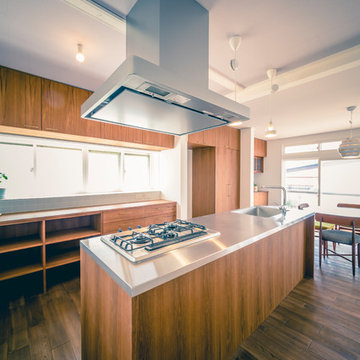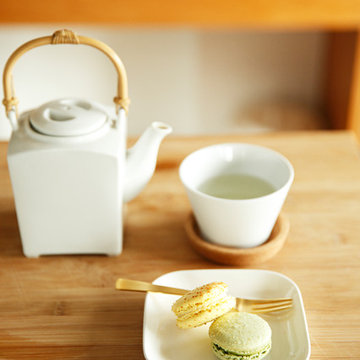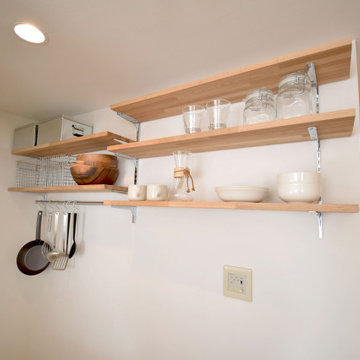327 Billeder af skandinavisk køkken med åbne hylder
Sorteret efter:
Budget
Sorter efter:Populær i dag
181 - 200 af 327 billeder
Item 1 ud af 3
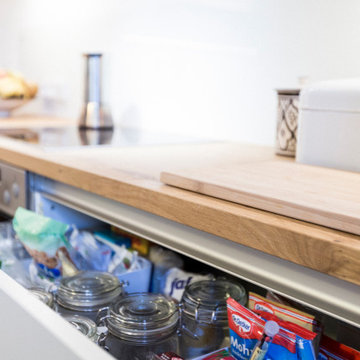
Moderne Küchenzeile von Nolte, kombiniert mit individuellen Designdetails aus Eiche. Die maßgefertigten Arbeitsplatte wurde geschliffen und geölt und verleiht der Küche einen warmen individuellen Touch.
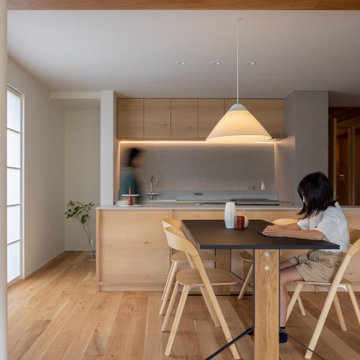
木造2階建て住宅のリノベーション。
階別2世帯での住まい方は38年の時を経て家族構成の変化と共に、また10年後20年後の将来を見据え生活の比重を1階へ移す事としました。
キッチンは“WOHL HUTTE(ボールヒュッテ)” で制作して頂きました。
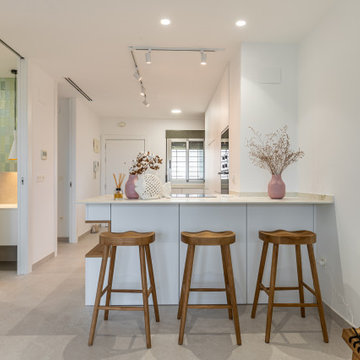
Reforma integral de vivienda ubicada en zona vacacional, abriendo espacios, ideal para compartir los momentos con las visitas y hacer un recorrido mucho más fluido.
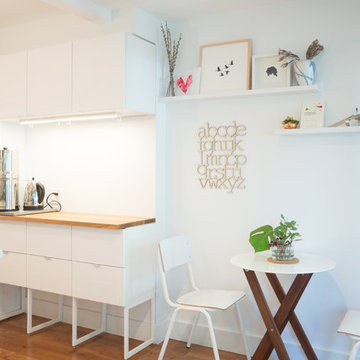
Type: Kitchen/backyard concept & design
Year: 2016
Status: Completed
Location: East end, Toronto
Everything has its own place in this newly renovated kitchen. At Ashdale Residence, the main concept is to open up the kitchen to create a seamless transition moving from one space to another and to maximize natural light within long and narrow spaces of the house. The transformation is achieved in a sustainable and cost-conscious manner.
Features: customized open shelving, lots of storage space, neutral colour palette, durable materials, simple clean lines.
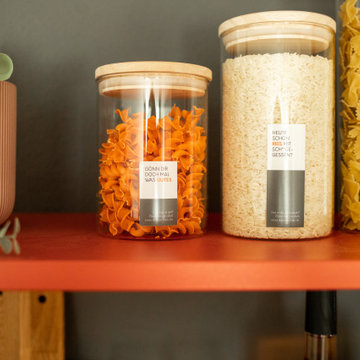
Urlaub machen wie zu Hause - oder doch mal ganz anders? Dieses Airbnb Appartement war mehr als in die Jahre gekommen und wir haben uns der Herausforderung angenommen, es in einen absoluten Wohlfühlort zu verwandeln. Einen Raumteiler für mehr Privatsphäre, neue Küchenmöbel für den urbanen City-Look und nette Aufmerksamkeiten für die Gäste, haben diese langweilige Appartement in eine absolute Lieblingsunterkunft in Top-Lage verwandelt. Und das es nun immer ausgebucht ist, spricht für sich oder?
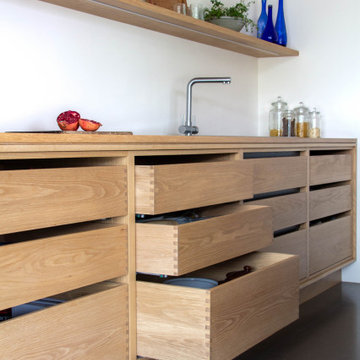
This kitchen makes plentiful use of natural light in this stunning extension to showcase the natural beauty of the grain in the exposed oak cabinetry. The oak architrave between the extension and the original space frames the room like a perfectly composed picture.
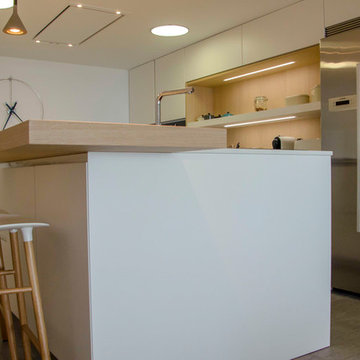
Modelo AK_05 combinado en dos acabados distintos, laca sand (mate) y chapa de roble. Un detalle importante de este modelo es que podemos elegirlo con el uñero cortado en bisel, con lo cual viene directamente integrado en la puerta creando un efecto muy elegante.
La encimera Dekton en color Zenith con canto de dos centímetros le otorga un aspecto robusto, en la superficie encontramos el enchufe integrado en la encimera de la isla, muy cómodo para tener siempre una fuente de electricidad a mano tanto para enchufar la batidora como para poner cargar el smart phone.
Justo encima de la placa de inducción la campana integrada en el techo se mimetiza perfectamente con el ambiente. Otros extras de esta cocina que marcan la diferencia es el Teppan Yaki, una placa de acero que actúa como una plancha en la cual podemos hacer gran variedad de platos de forma muy sana. También el calienta platos bajo el horno, que no solo nivela estéticamente el hueco que queda libre sino que también nos servirá para mantener la comida caliente o incluso si eres un poco “master chef” puedes aventurarte a cocinar a baja temperatura.
La cocina queda distribuida en dos zonas bien diferenciadas, una es la zona de trabajo que consta de una barra con taburetes altos para por ejemplo tomar un desayuno rápido y por otra parte el comedor. En éste se ha hecho un mueble que otorga espacio de almacenaje extra además de ser muy decorativo.
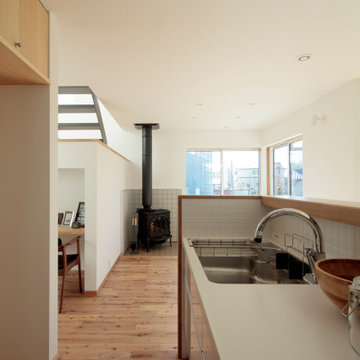
リビングには薪ストーブがある。キッチンは手元を隠すように壁があり、手元のための照明が仕込まれている。
photo:鳥村鋼一
There is a wood stove in the living room. The kitchen has walls to hide the hand, and lighting for the hand is installed.
327 Billeder af skandinavisk køkken med åbne hylder
10
