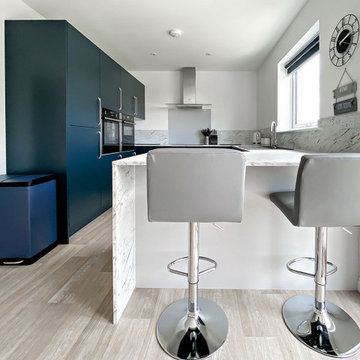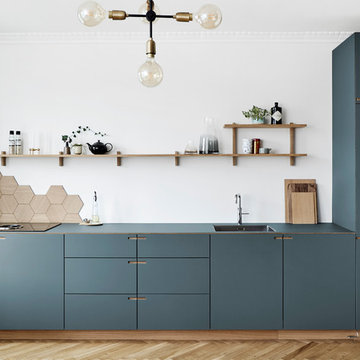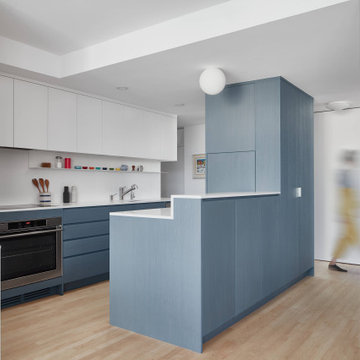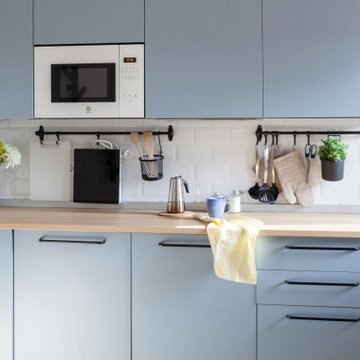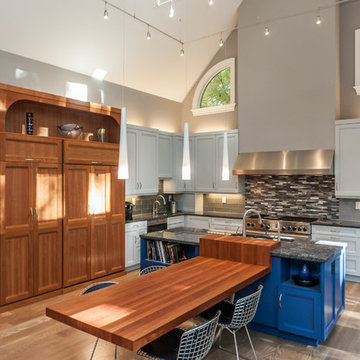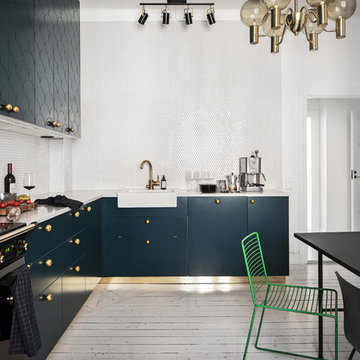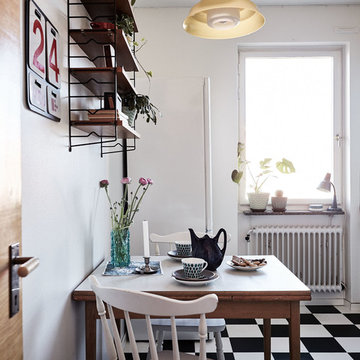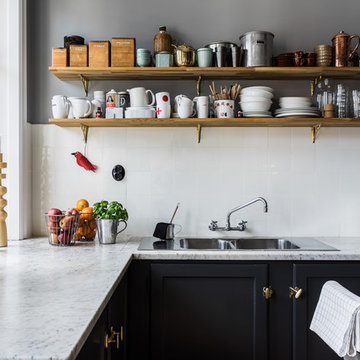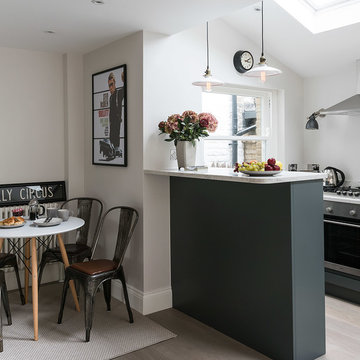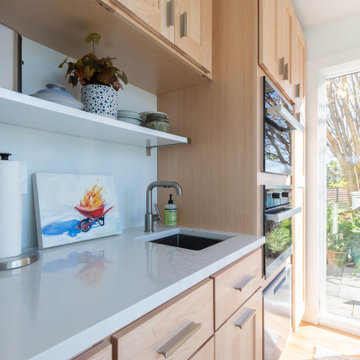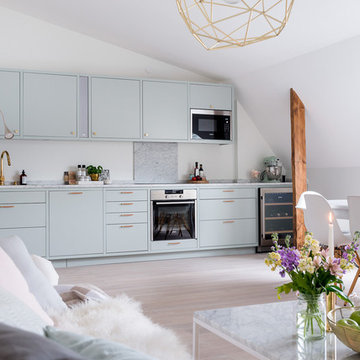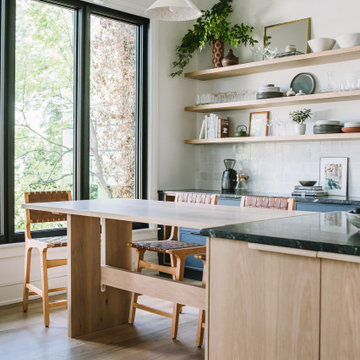571 Billeder af skandinavisk køkken med blå skabe
Sorteret efter:
Budget
Sorter efter:Populær i dag
181 - 200 af 571 billeder
Item 1 ud af 3
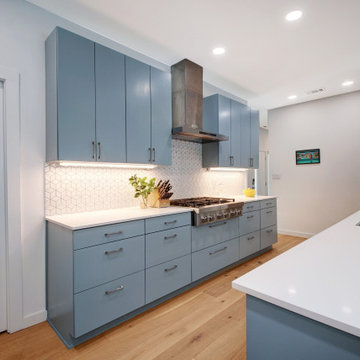
A single-story ranch house in Austin received a new look with a two-story addition, bringing tons of natural light into the living areas.
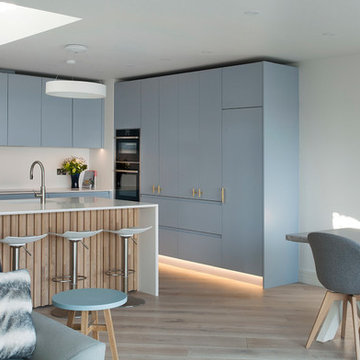
Modern apartment fit-out with a new custom-made kitchen finished in a bright vibrant blue. Quartz Worktop completes the look.
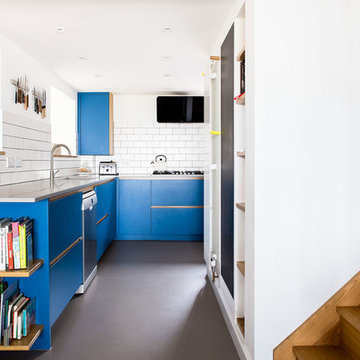
Blue Modern Kitchen based in Bradford on Avon. U-shaped kitchen fitted with under the counter storage systems.
Cabinets fitted with end book shelves.
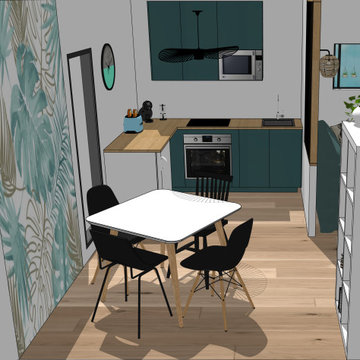
Un joli papier peint Jungle vient marquer l'espace repas dans le prolongement de la cuisine.
Cette dernière séparée par une petite cloison et un claustra en tasseaux de bois pour préserver l'intimité du coin salon/nuit.
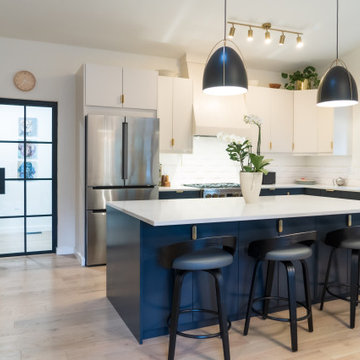
In this kitchen remodel, the door to the pantry/laundry room was relocated to give the owner more countertop space, but the kitchen is otherwise using the same basic kitchen layout. Everything in this kitchen is new, including all cabinets, appliances, lighting, etc. The homeowner wanted light, wide-plank wood floors for a Scandinavian feel, so they opted for Westover Oak throughout the home and removed the old laminate flooring.
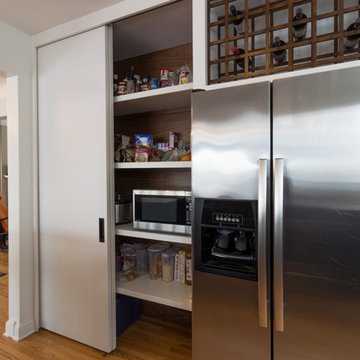
Designer: Emily Blonigen
This Lynnhurst home and family were ready for a kitchen update. After living in a tight kitchen with little storage, the homeowners were looking to open walls and add some additional cabinetry. The new kitchen was designed to salvage a few existing cabinets as well as design new storage for the larger kitchen footprint. The new kitchen is open to the existing sunroom addition and dining area for the family to enjoy open living. New hardwood flooring in the kitchen, painted two-tone cabinetry in White and Hale Navy, and walnut counters finish the room. One of our favorite parts of the space is the custom bi-pass pantry storage. Floating shelves and a walnut accent on the back wall really make the storage pop for open or closed storage use. The walnut accent was also carried above the fridge in the wine storage rack. The contrasting colors and materials with the light bright walls create a soothing Scandinavian kitchen design.
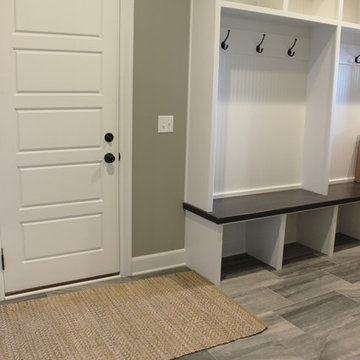
Painted white and blue cabinet kitchen in Bettendorf Iowa with Cambria Swanbridge quartz and a Whirlpool appliance package. Design and materials by Village Home Stores for Edgebrooke Homes.

Amos Goldreich Architecture has completed an asymmetric brick extension that celebrates light and modern life for a young family in North London. The new layout gives the family distinct kitchen, dining and relaxation zones, and views to the large rear garden from numerous angles within the home.
The owners wanted to update the property in a way that would maximise the available space and reconnect different areas while leaving them clearly defined. Rather than building the common, open box extension, Amos Goldreich Architecture created distinctly separate yet connected spaces both externally and internally using an asymmetric form united by pale white bricks.
Previously the rear plan of the house was divided into a kitchen, dining room and conservatory. The kitchen and dining room were very dark; the kitchen was incredibly narrow and the late 90’s UPVC conservatory was thermally inefficient. Bringing in natural light and creating views into the garden where the clients’ children often spend time playing were both important elements of the brief. Amos Goldreich Architecture designed a large X by X metre box window in the centre of the sitting room that offers views from both the sitting area and dining table, meaning the clients can keep an eye on the children while working or relaxing.
Amos Goldreich Architecture enlivened and lightened the home by working with materials that encourage the diffusion of light throughout the spaces. Exposed timber rafters create a clever shelving screen, functioning both as open storage and a permeable room divider to maintain the connection between the sitting area and kitchen. A deep blue kitchen with plywood handle detailing creates balance and contrast against the light tones of the pale timber and white walls.
The new extension is clad in white bricks which help to bounce light around the new interiors, emphasise the freshness and newness, and create a clear, distinct separation from the existing part of the late Victorian semi-detached London home. Brick continues to make an impact in the patio area where Amos Goldreich Architecture chose to use Stone Grey brick pavers for their muted tones and durability. A sedum roof spans the entire extension giving a beautiful view from the first floor bedrooms. The sedum roof also acts to encourage biodiversity and collect rainwater.
Continues
Amos Goldreich, Director of Amos Goldreich Architecture says:
“The Framework House was a fantastic project to work on with our clients. We thought carefully about the space planning to ensure we met the brief for distinct zones, while also keeping a connection to the outdoors and others in the space.
“The materials of the project also had to marry with the new plan. We chose to keep the interiors fresh, calm, and clean so our clients could adapt their future interior design choices easily without the need to renovate the space again.”
Clients, Tom and Jennifer Allen say:
“I couldn’t have envisioned having a space like this. It has completely changed the way we live as a family for the better. We are more connected, yet also have our own spaces to work, eat, play, learn and relax.”
“The extension has had an impact on the entire house. When our son looks out of his window on the first floor, he sees a beautiful planted roof that merges with the garden.”
571 Billeder af skandinavisk køkken med blå skabe
10
