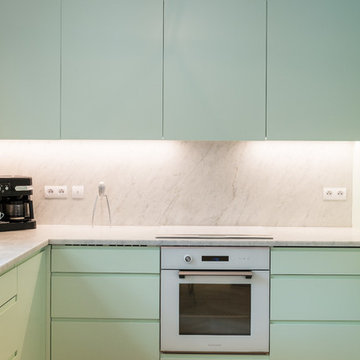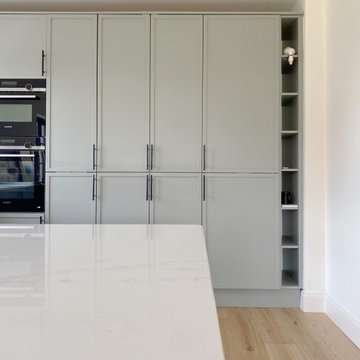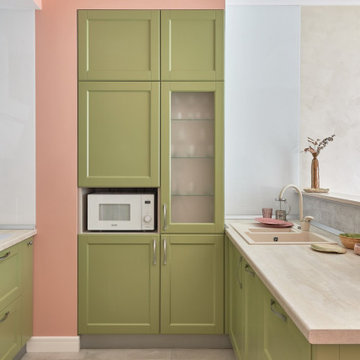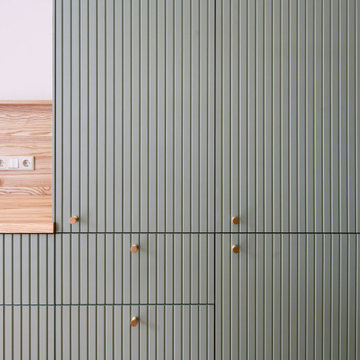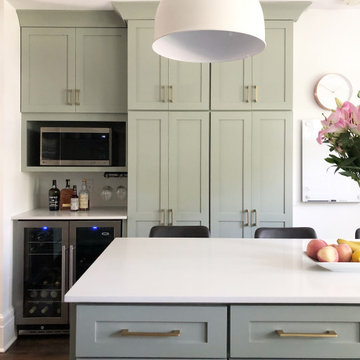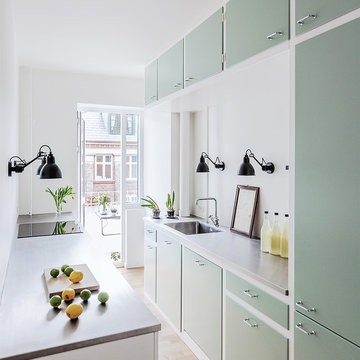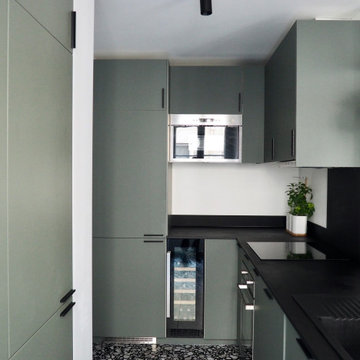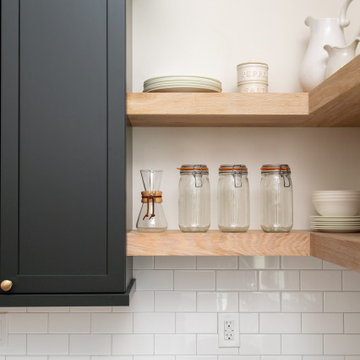427 Billeder af skandinavisk køkken med grønne skabe
Sorteret efter:
Budget
Sorter efter:Populær i dag
101 - 120 af 427 billeder
Item 1 ud af 3
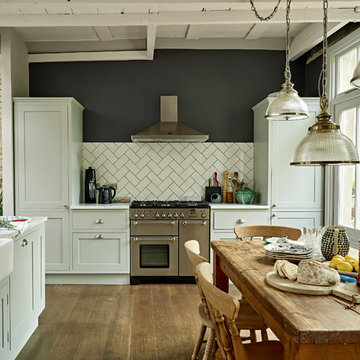
Dark grey walls and light green/blue cabinetry create a bold yet serene kitchen here whilst timeless white herringbone metro tiles and dark wood flooring bring a dash of classicism
photography courtesy of Nick Smith
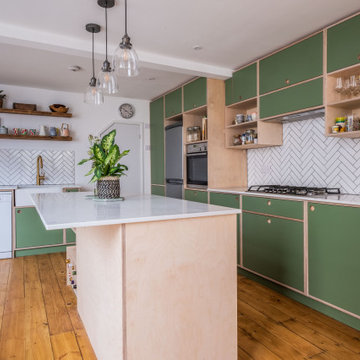
Beautiful kitchen, having fun with Birch Plywood construction, using the exposed laminations to highlight and frame the drawers and doors. Bold Green colour contrasting with the natural Birch. Oil finish. Even the drawers have received a bespoke touch, with a vibrant Passion Fruit furniture Linoleum interior. Continuous line running around the room. Recessed handles carved in the Birch plywood, again exposing the natural beauty of Birch. Contemporary Colours with the warmth of the wood a totally bespoke project.
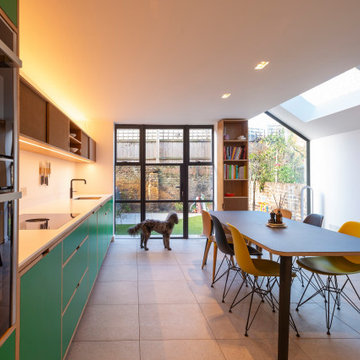
A design-led, contemporary side return kitchen extension with clean lines and a minimalistic aesthetic. The Unique choice of kitchen is bespoke and made from European birch plywood and finished with an oak hardwood veneer. Architectural Glazing on the rear façade has filled the space with natural light and connected it better to the garden. The Crittall-style door set is both edgy and versatile, with its slim profile frame providing the most sought after industrial look. This has been perfectly complimented by a bespoke floor to ceiling fixed pane of glass in the side return which allows the client to enjoy the uninterrupted views of the garden.
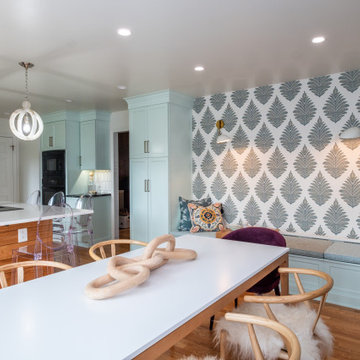
A colorful bright Scandinavian inspired kitchen with great details! Solid Alabaster pendant lighting, acrylic bar stools, soapstone counter tops and natural red birch ship lap island.
Dining accented with purple velvet end chairs and lambs wool seats on bent wood chairs. A rolling table on the extra long bench provides a drop space for refreshments or laptop. All of this backed with Thibaut wallpaper and contemporary sconce lighting.
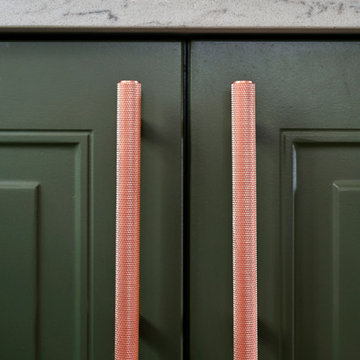
Inspired by fantastic views, there was a strong emphasis on natural materials and lots of textures to create a hygge space.
Making full use of that awkward space under the stairs creating a bespoke made cabinet that could double as a home bar/drinks area
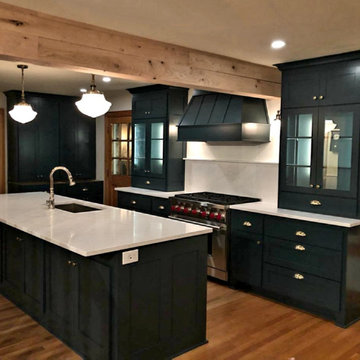
When you opt for a darker shade you can really play with contrasts – and you can introduce this with dramatic kitchen countertop ideas.
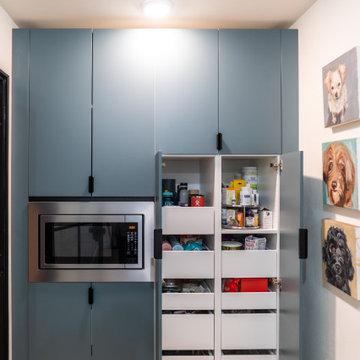
In this kitchen/pantry remodel, the door to the pantry/laundry room was relocated to give the owner more countertop space in the kitchen. The previous laundry room was slightly reconfigured so that a customized full wall pantry could be installed, with a similar aesthetic to the kitchen.
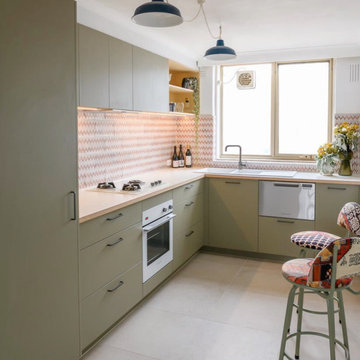
The beautifully warm and organic feel of Laminex "Possum Natural" cabinets teamed with the natural birch ply open shelving and birch edged benchtop, make this snug kitchen space warm and inviting.
We are also totally loving the white appliances and sink that help open up and brighten the space. And check out that pantry! Practical drawers make for easy access to all your goodies!
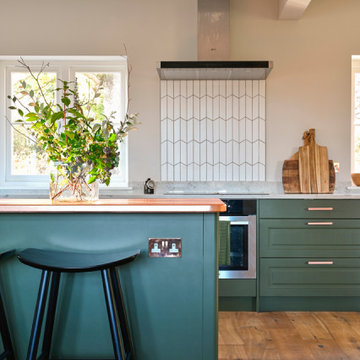
The dining area in the open plan area of this home. Reflecting the kitchen colour on the wall which worked so beautifully with the blue aga cooker.
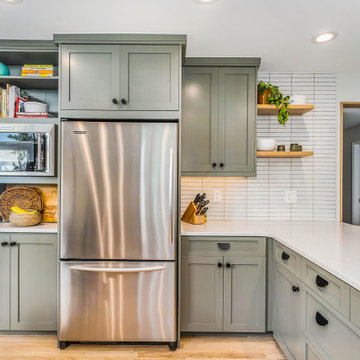
Opened up and refreshed the kitchen in this 1980s era home in Genesee, Colorado.

The lower ground floor flat was lacking natural light and had an elevated terrace at the back that was never used. We excavated the existing terrace in order to open up the facade to bring natural light in to support circadian rhythm and create a connection outside-inside. The new terrace is now used as space for working out, dining, playing and relaxing. It is the heart of the home and it is becoming greener and greener.
We changed the internal layout to maximise the spaces and we used natural wooden floor and green joinery that reminds of the plants of terrace.
427 Billeder af skandinavisk køkken med grønne skabe
6
