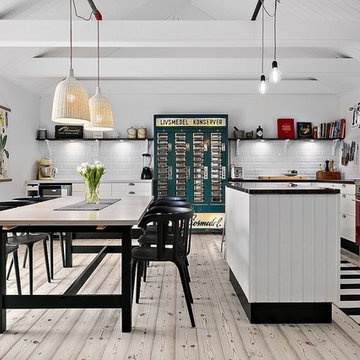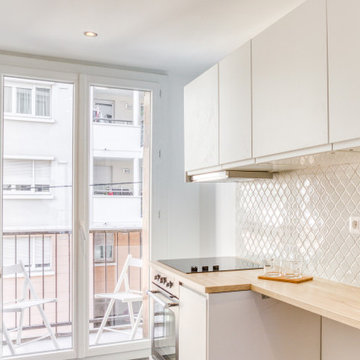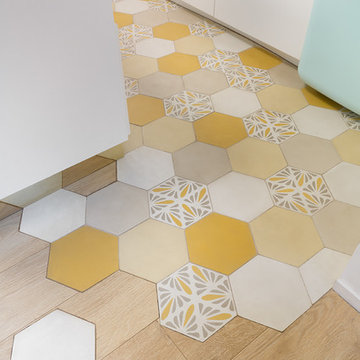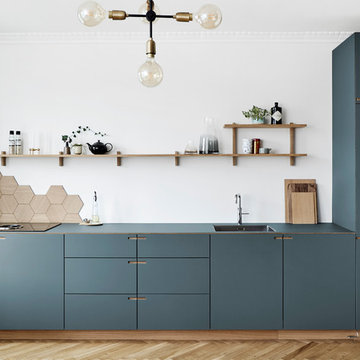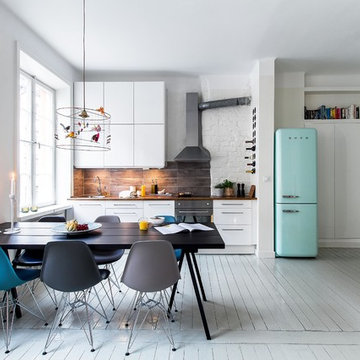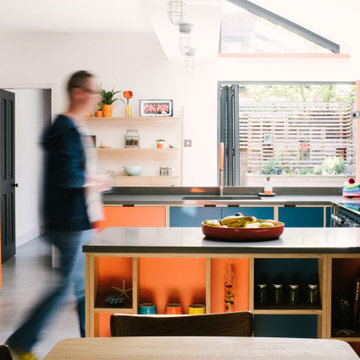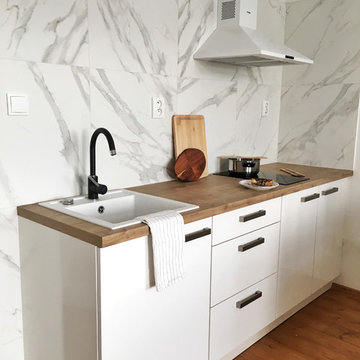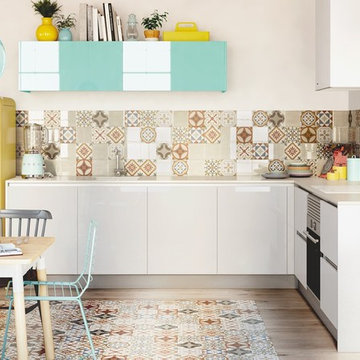128 Billeder af skandinavisk køkken med hvidevarer i farver
Sorteret efter:
Budget
Sorter efter:Populær i dag
21 - 40 af 128 billeder
Item 1 ud af 3
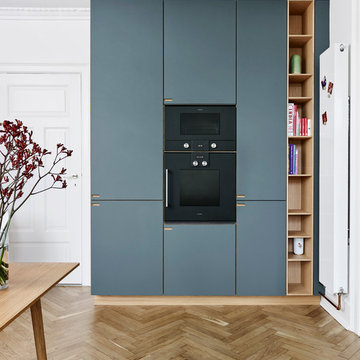
We placed the high cabinets and larger elements against the wall that runs through the middle of the apartment. That way we could place the lower cupboards and the more light-weight, wall-mounted wooden shelves in the more luminous part of the room. This optimizes the amount of light coming in while respecting the original stucco in the ceiling and the wooden window sills. In close collaboration with the owners, we chose a smaller radiator and placed it on the wall right by the door, which worked out very well: “It’s small adjustments like this one that make the kitchen feel as if it had always been there,” the owner said.
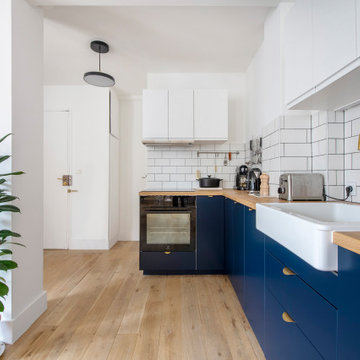
Agrandir l’espace et préparer une future chambre d’enfant
Nous avons exécuté le projet Commandeur pour des clients trentenaires. Il s’agissait de leur premier achat immobilier, un joli appartement dans le Nord de Paris.
L’objet de cette rénovation partielle visait à réaménager la cuisine, repenser l’espace entre la salle de bain, la chambre et le salon. Nous avons ainsi pu, à travers l’implantation d’un mur entre la chambre et le salon, créer une future chambre d’enfant.
Coup de coeur spécial pour la cuisine Ikea. Elle a été customisée par nos architectes via Superfront. Superfront propose des matériaux chics et luxueux, made in Suède; de quoi passer sa cuisine Ikea au niveau supérieur !
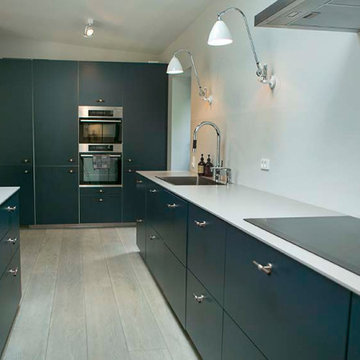
Det store køkken er samlingspunktet i huset. De mange skuffer giver plads til massiv opbevaring og køkken øen giver mulighed for den store buffet anretning til familien.
Køkkenet er fra IKEA. Men alle låger er sprøjtelakeret i special Ral farve. Håndlavede greb i wengetræ og poleret nikkel. Bordplade i lysegrå komposit. Aramatur fra Dorcnbracht. Sammen med det børstede grå egetræs gulv giver det hele karakteren til rummet.
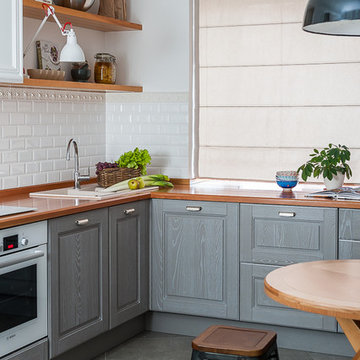
Кухня в скандинавском стиле. Подвесные шкафчики, серый фасад, круглый обеденный стол, лампа над столом, плитка на фартуке кабанчик.
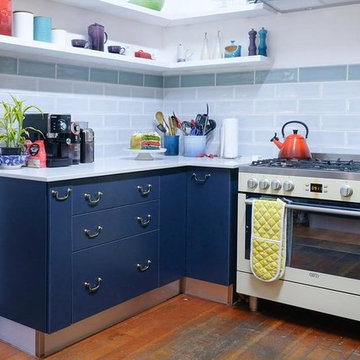
Blue is a notice-me hue – that's why we're obsessed with kitchen cabinets in the ultra-popular colour. The navy blue makes every room look elegant and classy. Forget upper cabinets! Kitchens with open shelving tend to open up a kitchen and make it feel ten times larger than it actually is. That’s why they work wonderfully in smaller kitchen spaces. Open shelves are a unique way to showcase your house or kitchen items and brings dimension to the room. This custom designed kitchen (designed, manufactured and installed by the Ergo Designer Kitchens team) features PG Bison Petrol-blue cabinets, copper handles, Connection Quartz Sabbia Bianca (white) countertops, and white and blue-green subway tiles.
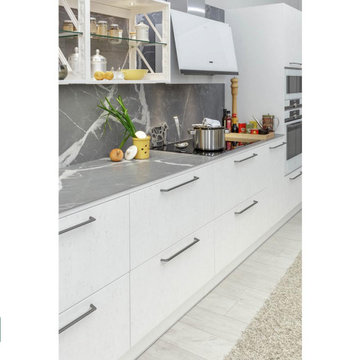
Miinus white eco-friendly kitchen units with integrated electric hob, overhead extractor fan, and Puustelli Miinus patented shelving. The worktop and splashback are made of grey ceramic which provides both elements of functionality and appearance.
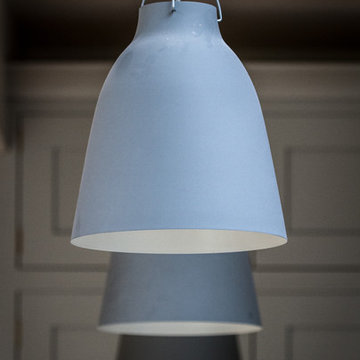
Close up of Lightyears Caravaggio steel hanging pendant lamp in a matte grey colour.
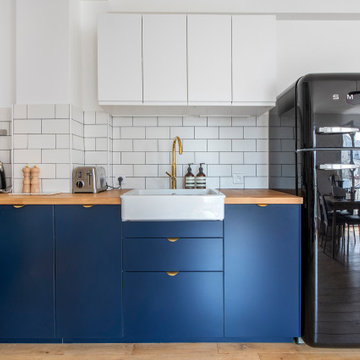
Agrandir l’espace et préparer une future chambre d’enfant
Nous avons exécuté le projet Commandeur pour des clients trentenaires. Il s’agissait de leur premier achat immobilier, un joli appartement dans le Nord de Paris.
L’objet de cette rénovation partielle visait à réaménager la cuisine, repenser l’espace entre la salle de bain, la chambre et le salon. Nous avons ainsi pu, à travers l’implantation d’un mur entre la chambre et le salon, créer une future chambre d’enfant.
Coup de coeur spécial pour la cuisine Ikea. Elle a été customisée par nos architectes via Superfront. Superfront propose des matériaux chics et luxueux, made in Suède; de quoi passer sa cuisine Ikea au niveau supérieur !
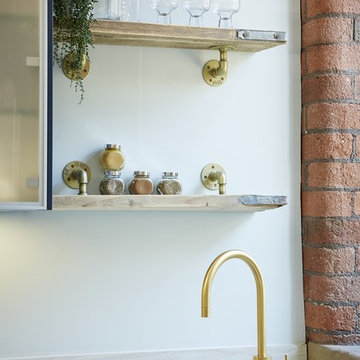
Custom Blue kitchen with reclaimed scaffolding board shelves, Brass Zip tap teamed with Scandinavian style Dekton worktops
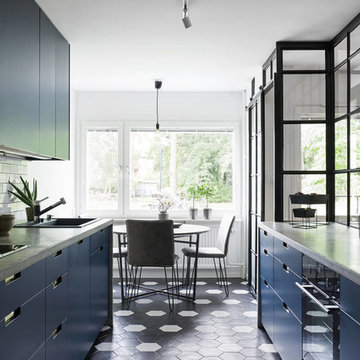
Lägenhet som uppdaterats med modern industriinteriör i öppen planlösning med inslag av exklusiva material skapar en dynamisk och levande helhet.
På fotot syns köket med dess betongbänkskivor, gråblå fronter och klinkergolv i klassiskt Barcelonamönster. Mot vardagsrum syns industriglasparti med industriskjutdörr. Köket med dess stora arbetsytor är idealiskt för matlagning. Mot fönstret finns plats för matbord för familjen.
Foton ägs av Urban By Esny
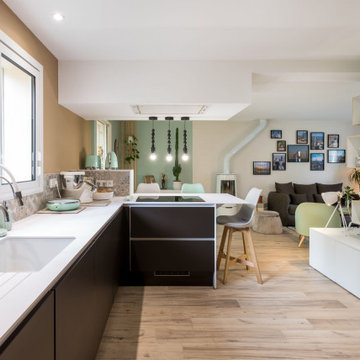
Du bois, du marron glacé, souligné de blanc et de carreaux de ciment aux teintes douces, affirment cette pièce comme le cœur de la maison.
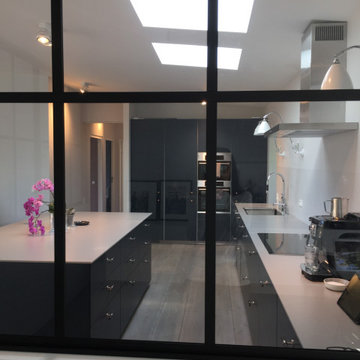
Ved at lave et tilstødende kontor, som også vil kunne bruges som ekstra soveværelse, Blev der lavet fabriks vinduer og dør, så det giver et transparent udseende fra køkken til kontor og omvendt.
128 Billeder af skandinavisk køkken med hvidevarer i farver
2
