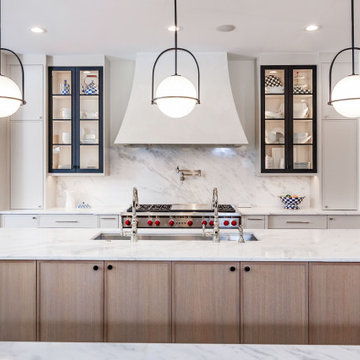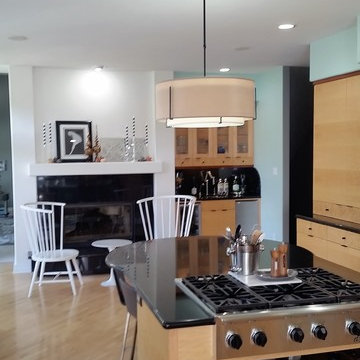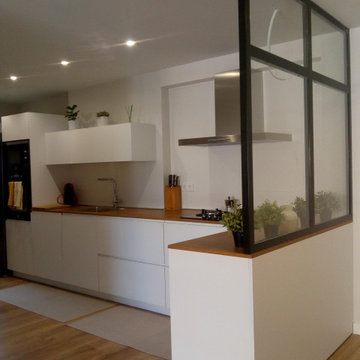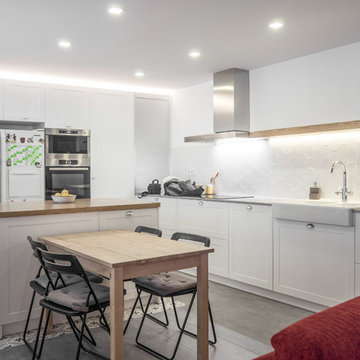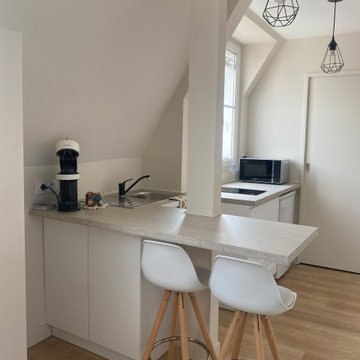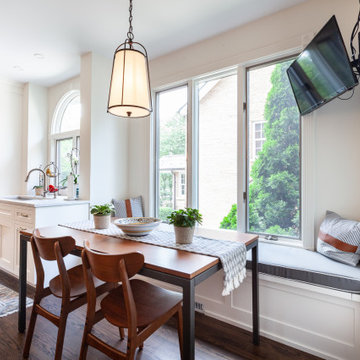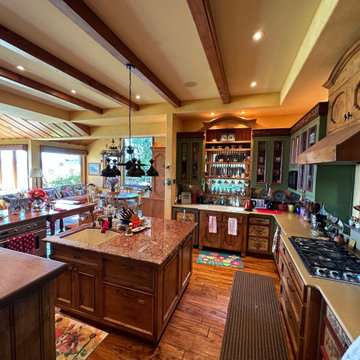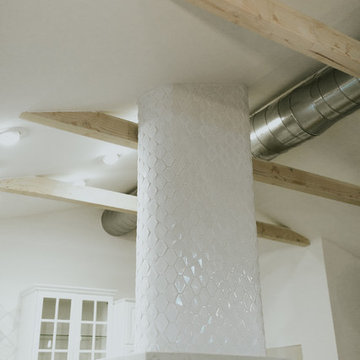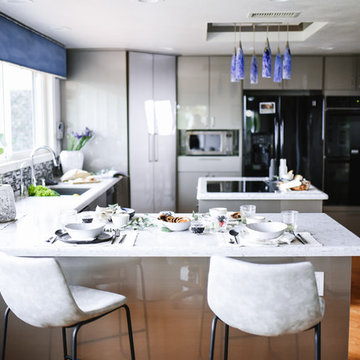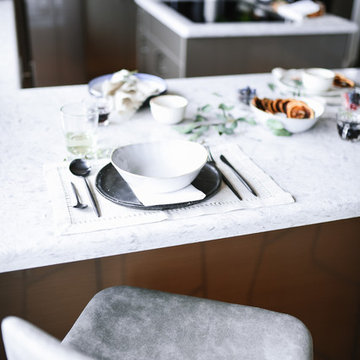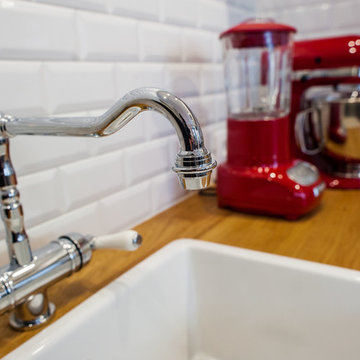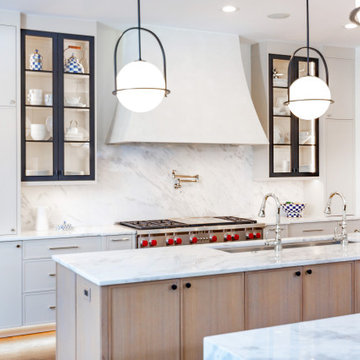221 Billeder af skandinavisk køkken med to køkkenøer eller flere
Sorteret efter:
Budget
Sorter efter:Populær i dag
121 - 140 af 221 billeder
Item 1 ud af 3

Agrandir l’espace et préparer une future chambre d’enfant
Nous avons exécuté le projet Commandeur pour des clients trentenaires. Il s’agissait de leur premier achat immobilier, un joli appartement dans le Nord de Paris.
L’objet de cette rénovation partielle visait à réaménager la cuisine, repenser l’espace entre la salle de bain, la chambre et le salon. Nous avons ainsi pu, à travers l’implantation d’un mur entre la chambre et le salon, créer une future chambre d’enfant.
Coup de coeur spécial pour la cuisine Ikea. Elle a été customisée par nos architectes via Superfront. Superfront propose des matériaux chics et luxueux, made in Suède; de quoi passer sa cuisine Ikea au niveau supérieur !
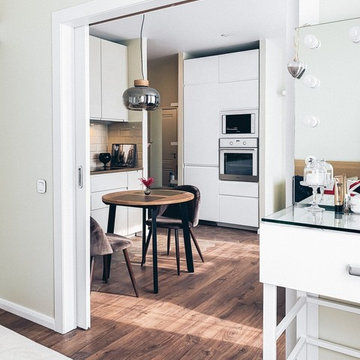
). Прихожая плавно переходит в гостиную-кухню, этот эффект достигается при помощи одинакового напольного покрытия. Оно же помогает отделить кухню и обеденную зону от гостиной. Кухонный гарнитур разделен на две компактные части: зона со столешницей для приготовления пищи и колонна со шкафами и встроенной кухонной техникой. Фасады кухни облегчены отсутствием внешней фурнитуры. Белая глянцевая поверхность отражает естественный свет, который попадает в помещение. Рядом расположилась компактная обеденная зона: небольшой круглый стол и два стула с мягкой обивкой. Уют в кухонной зоне создается при помощи аксессуаров: ароматные свечи для романтического ужина, композиция из сухоцветов и ракушки на столе.
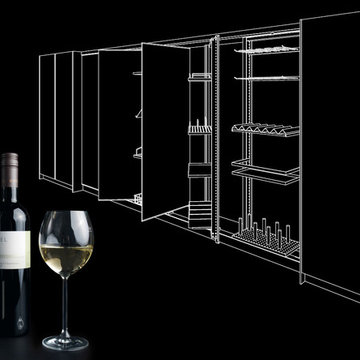
Проектируя новую кухню , дизайнеры отказались от привычных шкафов и «спрятали» системы хранения за зеркальную стену, поверхность которой, поворачиваясь на 180 градусов, позволяет держать в доступе всё необходимое для готовки.
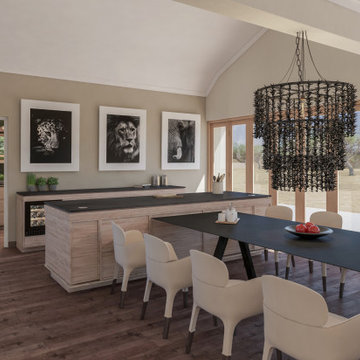
An incredible project for incredible clients. High end luxury villas in the heart of Siavonga, southern Zambia.
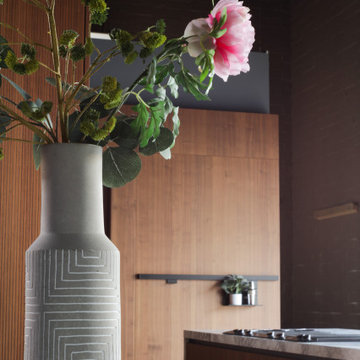
Craftsmanship Meets Innovation: Walnut Fronts with a Grooved Texture
The design journey begins with the selection of Walnut Fronts, chosen for their natural beauty and enhanced by a distinctive grooved texture. This choice was intentional, aiming to bring warmth and depth into the kitchen space. The application of a special metallic lacquer introduces a subtle contrast, adding an extra layer of sophistication and elegance to the design.
Functionality Redefined: The Honed Countertop
Central to the design is the honed Countertop, featuring an island top that cleverly opens and closes. This element is not just a testament to beauty but also to functionality, offering versatility in kitchen use — whether for meal preparation or as an inviting space for gathering, or as a smart prep space with a hidden Bocchi Ceramic Sink.
The Latest in Culinary Excellence: Gaggenau 200 Series
Complementing the aesthetic elements are the Gaggenau 200 series appliances, a choice that reflects our commitment to integrating the latest in culinary technology. These appliances not only enhance the kitchen's functionality but also embody the cutting-edge design and innovation that our clients expect.
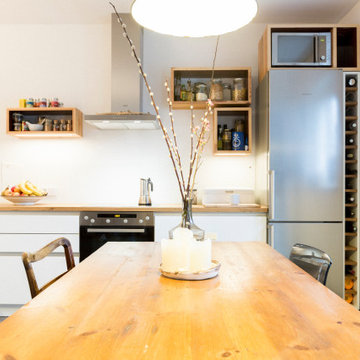
Moderne Küchenzeile von Nolte, kombiniert mit individuellen Designdetails aus Eiche. Die maßgefertigten Hängeschränke und das Weinregal wurden individuell konzipiert.
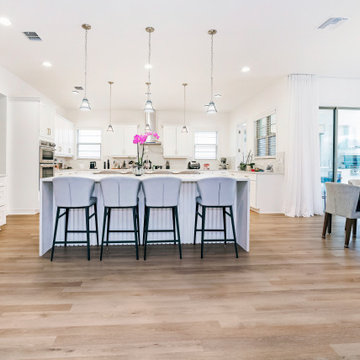
Inspired by sandy shorelines on the California coast, this beachy blonde vinyl floor brings just the right amount of variation to each room. With the Modin Collection, we have raised the bar on luxury vinyl plank. The result is a new standard in resilient flooring. Modin offers true embossed in register texture, a low sheen level, a rigid SPC core, an industry-leading wear layer, and so much more.
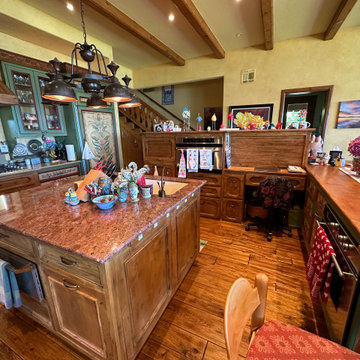
Kitchen from Dining. Ell-shaped island surrounds central island. Limited full-height and upper cabinets are balanced in a completely separate walk-in pantry room opposite entry hall. Window over range opens views through entry to front door.
221 Billeder af skandinavisk køkken med to køkkenøer eller flere
7
