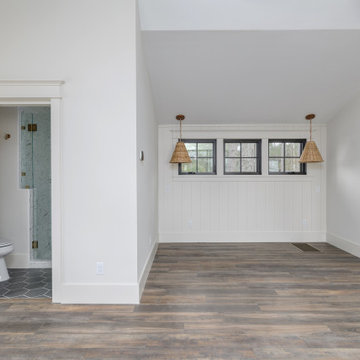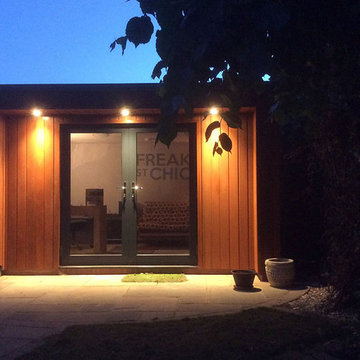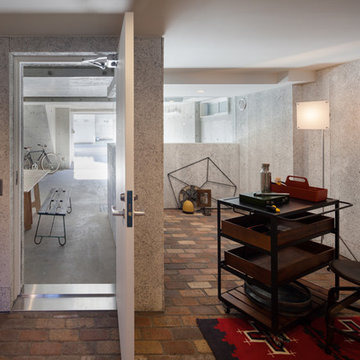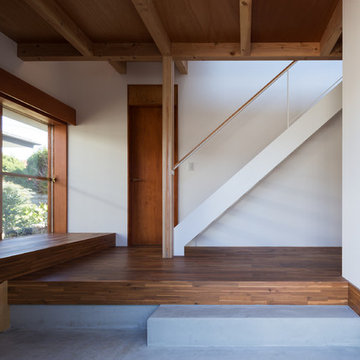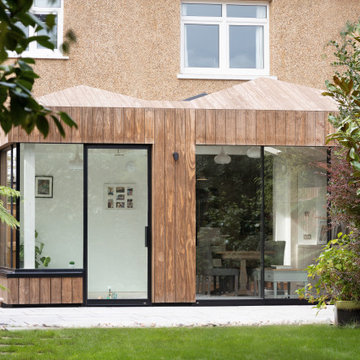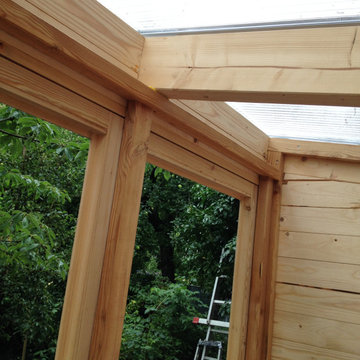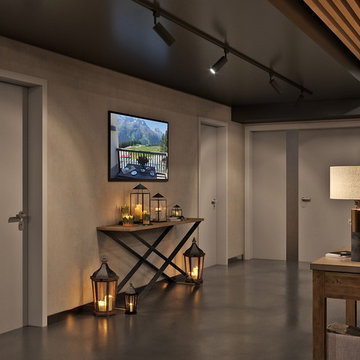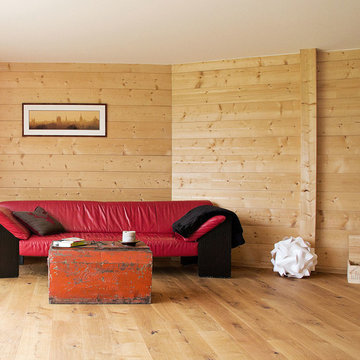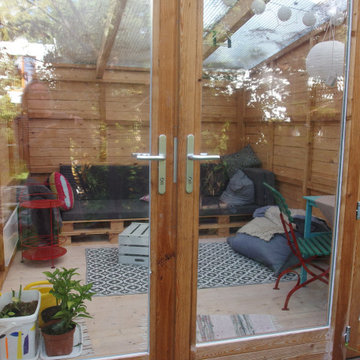94 Billeder af skandinavisk kontor, atelier eller værksted
Sorteret efter:
Budget
Sorter efter:Populær i dag
41 - 60 af 94 billeder
Item 1 ud af 3
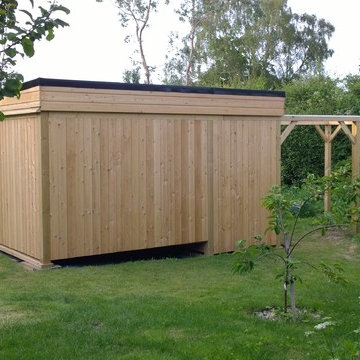
Exterior view of the observatory, clad in Siberian Larch with a vertical channel profile.
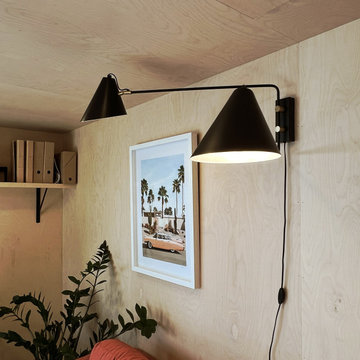
When our client started working from home, he decided to bring his ideas into reality. Combining practicality and flexibility, this garden office boasts a tonne of personality and contrasts beautifully with our client’s Victorian flat. It has been built to meet the needs of our client’s workflow, while also offering a cosy space to sit and relax with friends and family.
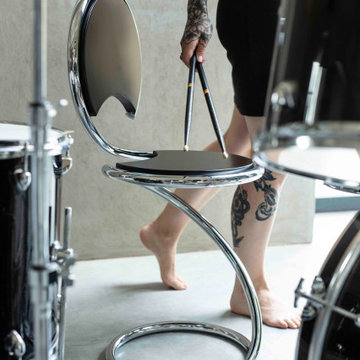
One of the Danish Design icons on display at the Designmuseum Denmark in Copenhagen, this PH Snake Chair is equally at home in a world-famous house of design and in front of a jet-black drum set. Poul Henningsen’s functional, yet visually striking designs continue to prove timeless.
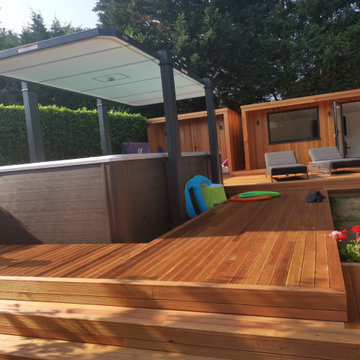
The original idea was to build a contemporary cedar-clad garden room which could be used as a work-from-home space and gym. With a Primrose project its OK to change the plan half way through and theses photos illustrate this perfectly!
Although not typical, scope-creep can happen when clients see the room taking shape and decide to add the odd enhancement, such as decking or a patio. This project in Rickmansworth, completed in August 2020, started out as a 7m x 4m room but the clients needed somewhere to store their garden furniture in the winter and an ordinary shed would have detracted from the beauty of the garden room. Primrose therefore constructed, not a shed, but an adjacent store room which mirrors the aesthetic of the garden room and, in addition to housing garden furniture, also contains a sauna!
The decking around the swim spa was then added to bring all the elements together. The cedar cladding and decking is the highest grade Canadian Western Red Cedar available but our team still reject boards that don’t meet the specific requirements of our rooms. The rich orange-brown tones are accentuated by UV oil treatment which keeps the Cedar looking pristine through the years.
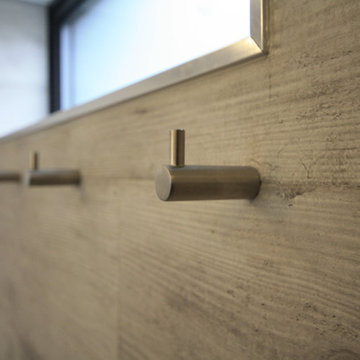
Multi functional garden room for a London family. Compromising of a bathroom complete with sink, toilet and shower so that this space also doubles as guest accommodation.
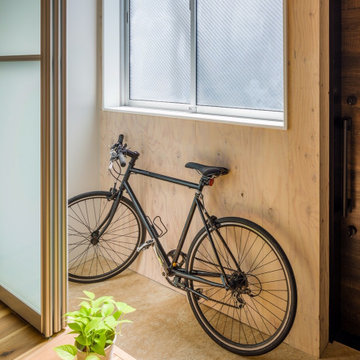
北区の家
土間空間です。自転車を止めたり、洗濯ものを干したり。
スタイリッシュで可愛い、自然素材を使った家です。
株式会社小木野貴光アトリエ一級建築士建築士事務所 https://www.ogino-a.com/
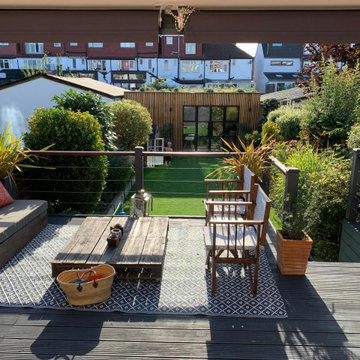
The design approach was to create an enigmatic feel by camouflaging the building with the background. The unit was clad in vertical timber strips that were designed to fit within the garden and natural surroundings. The imagination was to bring life to a poetic expression: green grass below, and the blue sky above, and the outhouse at this threshold.
garden studios are ideal places for working from home during the coronavirus pandemic.
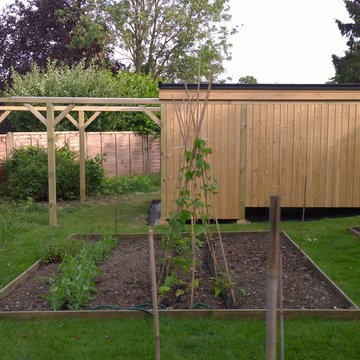
Siberian Larch cladding was chosen for the observatory with a vertical channel profile. Larch has excellent longevity and if left untreated will turn silver over time, blending into its surroundings naturally.
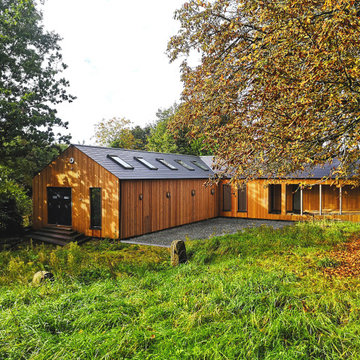
Self built structure built by volunteers and DIY enthusiasts. You could build an extension your self using this amaing WikiHouse System.
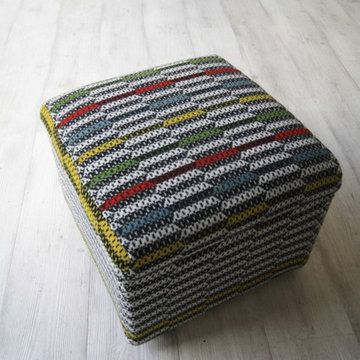
Multi functional garden room for a London family. This building is clad in composite cladding and aluminium anthracite windows. It has a green roof and large sliding doors. This family needed more space and wanted to have a flexible space. This garden room is both an area to come and relax in or work from. It is complete with all media facilities serving both work and leisure purposes. It also has a kitchenette with a fridge and sink. Along with a bathroom complete with sink, toilet and shower so that this space also doubles as guest accommodation.
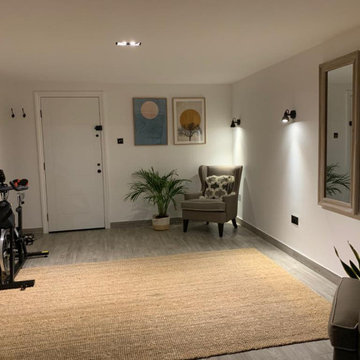
The design approach was to create an enigmatic feel by camouflaging the building with the background. The unit was clad in vertical timber strips that were designed to fit within the garden and natural surroundings. The imagination was to bring life to a poetic expression: green grass below, and the blue sky above, and the outhouse at this threshold.
garden studios are ideal places for working from home during the coronavirus pandemic.
94 Billeder af skandinavisk kontor, atelier eller værksted
3
