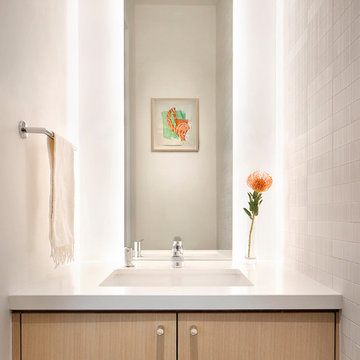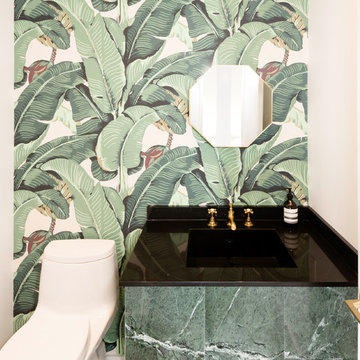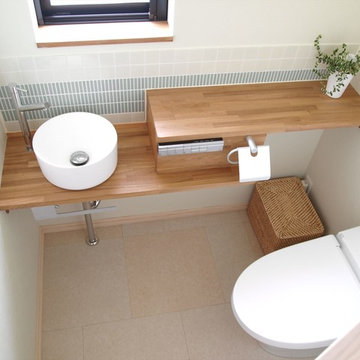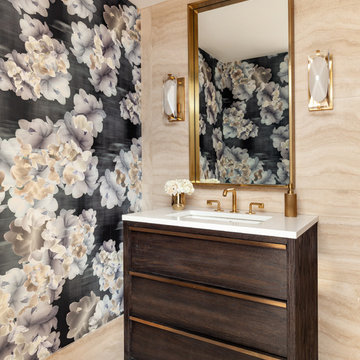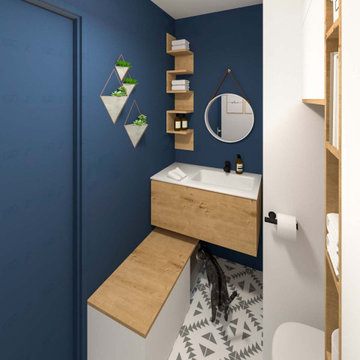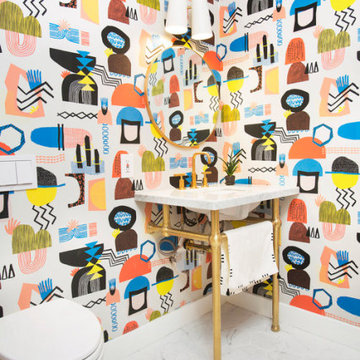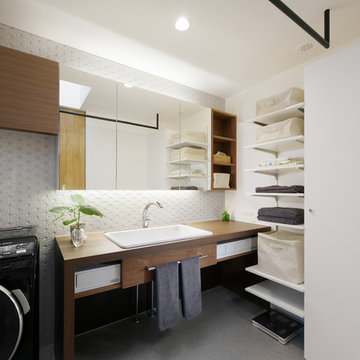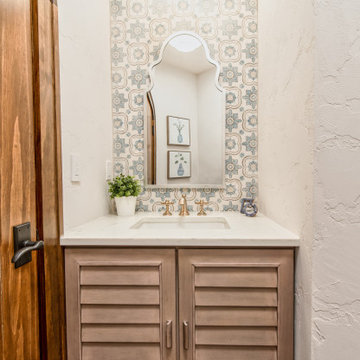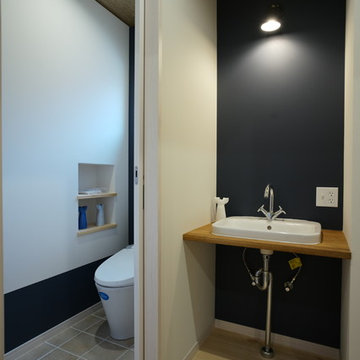134 Billeder af skandinavisk lille badeværelse med en underlimet håndvask
Sorteret efter:
Budget
Sorter efter:Populær i dag
1 - 20 af 134 billeder
Item 1 ud af 3

Our design studio gave the main floor of this home a minimalist, Scandinavian-style refresh while actively focusing on creating an inviting and welcoming family space. We achieved this by upgrading all of the flooring for a cohesive flow and adding cozy, custom furnishings and beautiful rugs, art, and accent pieces to complement a bright, lively color palette.
In the living room, we placed the TV unit above the fireplace and added stylish furniture and artwork that holds the space together. The powder room got fresh paint and minimalist wallpaper to match stunning black fixtures, lighting, and mirror. The dining area was upgraded with a gorgeous wooden dining set and console table, pendant lighting, and patterned curtains that add a cheerful tone.
---
Project completed by Wendy Langston's Everything Home interior design firm, which serves Carmel, Zionsville, Fishers, Westfield, Noblesville, and Indianapolis.
For more about Everything Home, see here: https://everythinghomedesigns.com/
To learn more about this project, see here:
https://everythinghomedesigns.com/portfolio/90s-transformation/

The powder room received a full makeover with all finishings replace to create a warm and peaceful feeling.
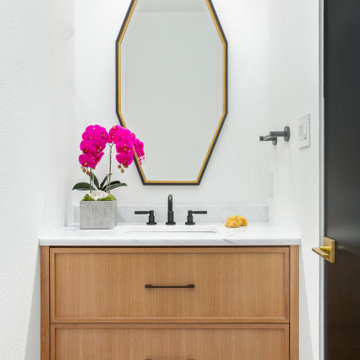
www.livekalterra.com | Elevated Living In The Heart Of Oak Lawn. Spacious two bedroom townhomes with unprecedented design and unparalleled construction. @livekalterra | Listed by Jessica Koltun with The Associates Realty
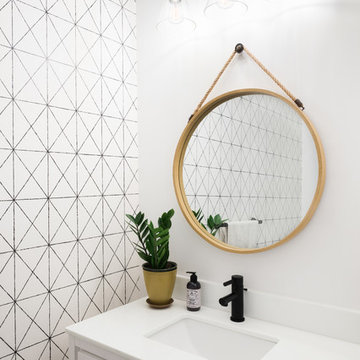
A modern Scandinavian powder room makeover. Inspired by geometric wallpaper, and natural wood tones. Paired with modern white vanity and black accents to modernize this space.
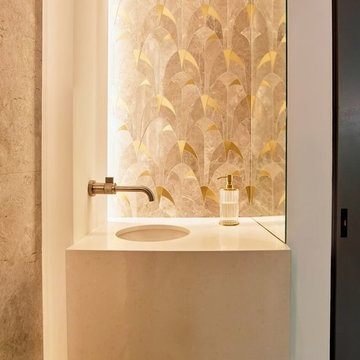
Instead of a mirror in front of the sink that displays one’s own image, an intricate mosaic tile takes the spotlight and the mirror is angled to the right, allowing a quick peek to check one’s hair or makeup.

木のぬくもりを感じる優しい雰囲気のオリジナルの製作洗面台。
ボウルには実験室用のシンクを使用しました。巾も広く、深さもある実用性重視の洗面台です。
洗面台の上部L字型に横長の窓を設け、採光が十分にとれる明るい空間になるような計画としました。
洗面台を広く使え、よりすっきりするように洗面台に設けた収納スペースは壁に埋め込んだものとしました。洗面台・鏡の枠・収納スペースの素材を同じにすることで統一感のある空間に仕上がっています。
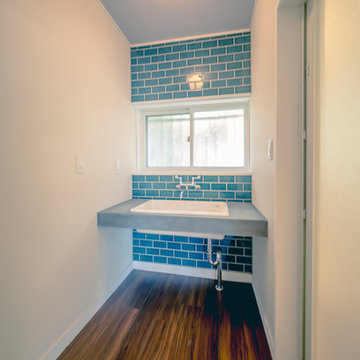
30歳代のご夫婦に中古住宅物件探しを依頼され
築40年 敷地面積100坪 建物延べ床面積41坪で
さらにガレージ、スキップフロア付きの中古住宅をご紹介させていただいた所、大変気に入っていただきました。
リノベーションをご依頼いただき、打ち合わせを進めていく中でヴィンテージ家具やヴィンテージ照明など楽しく一緒に選びました。
LDKは和室二間とキッチン合わせて3部屋を一つの空間にすることでゆったりと大きな空間で過ごしたいとの思いを実現させました。
ガレージの上がスキップフロアになり、ここを旦那様の書斎(趣味部屋)
にしました。壁紙は英国製ハンドメイド壁紙を使用。
奥様がオシャレでたくさんのお洋服をお持ちとの事で一部屋はドレスルームにしました。天井はtiffanyをイメージした色で、写真にはないですが、
この後真っ白なクローゼットが壁一面に入りました。寝室は緑色の珪藻土で壁を仕上げ、落ち着いて深く気持ちよく睡眠が取れます。玄関はスウェーデン製を使用しました。
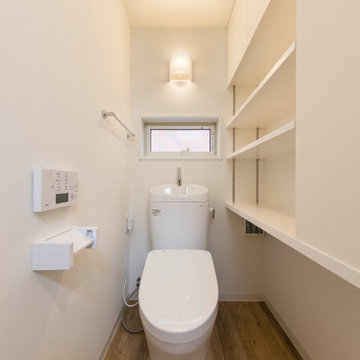
サニタリールーム(洗面所)こそ、収納を大切にしました。
洗面化粧台の収納に入れておける、歯ブラシや、洗剤などの収納以外にも、
洗面所には必ず必要な、タオルを置く可動棚をつくりました。
洗濯機置場の上にも、棚がついています。
モザイクタイルの壁は薄紫色で、エレガントなポイントになっています。
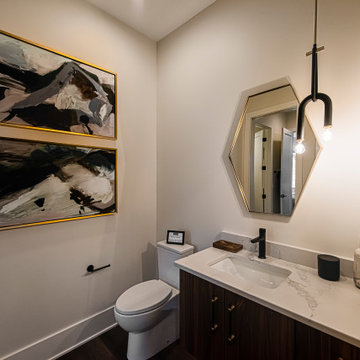
The new construction luxury home was designed by our Carmel design-build studio with the concept of 'hygge' in mind – crafting a soothing environment that exudes warmth, contentment, and coziness without being overly ornate or cluttered. Inspired by Scandinavian style, the design incorporates clean lines and minimal decoration, set against soaring ceilings and walls of windows. These features are all enhanced by warm finishes, tactile textures, statement light fixtures, and carefully selected art pieces.
In the living room, a bold statement wall was incorporated, making use of the 4-sided, 2-story fireplace chase, which was enveloped in large format marble tile. Each bedroom was crafted to reflect a unique character, featuring elegant wallpapers, decor, and luxurious furnishings. The primary bathroom was characterized by dark enveloping walls and floors, accentuated by teak, and included a walk-through dual shower, overhead rain showers, and a natural stone soaking tub.
An open-concept kitchen was fitted, boasting state-of-the-art features and statement-making lighting. Adding an extra touch of sophistication, a beautiful basement space was conceived, housing an exquisite home bar and a comfortable lounge area.
---Project completed by Wendy Langston's Everything Home interior design firm, which serves Carmel, Zionsville, Fishers, Westfield, Noblesville, and Indianapolis.
For more about Everything Home, see here: https://everythinghomedesigns.com/
To learn more about this project, see here:
https://everythinghomedesigns.com/portfolio/modern-scandinavian-luxury-home-westfield/
134 Billeder af skandinavisk lille badeværelse med en underlimet håndvask
1
