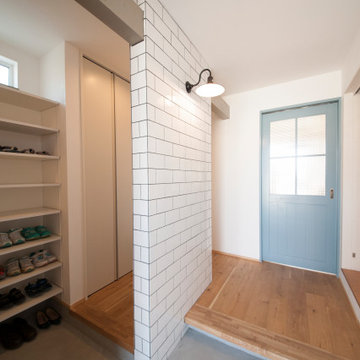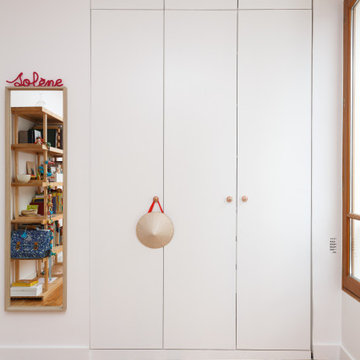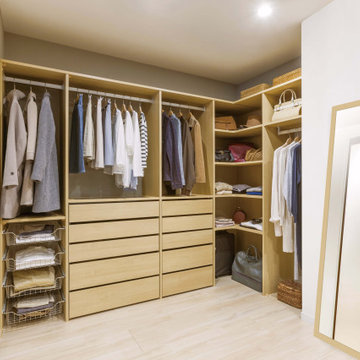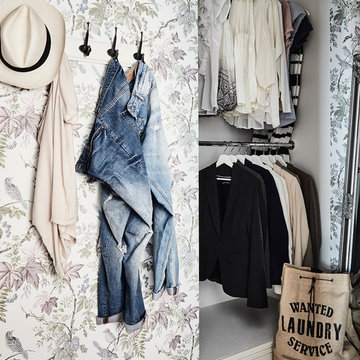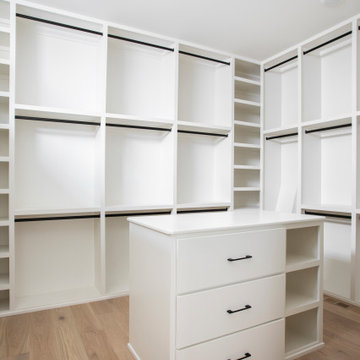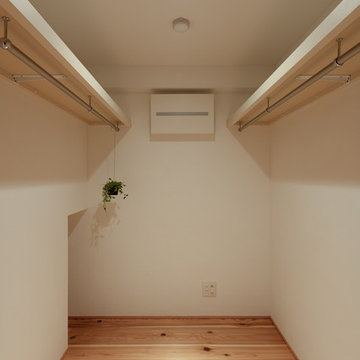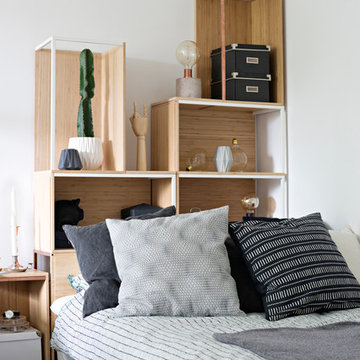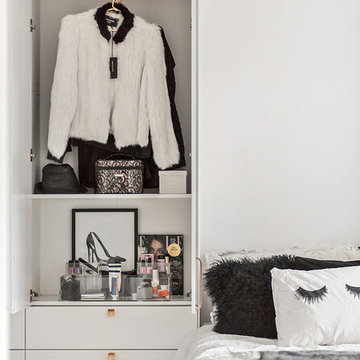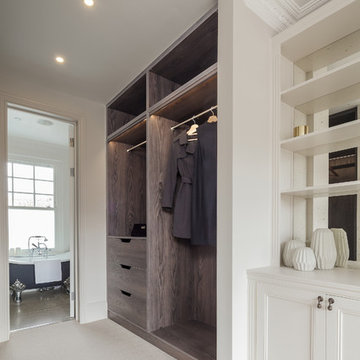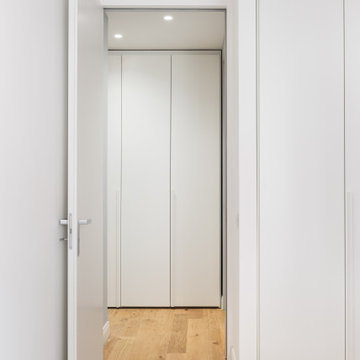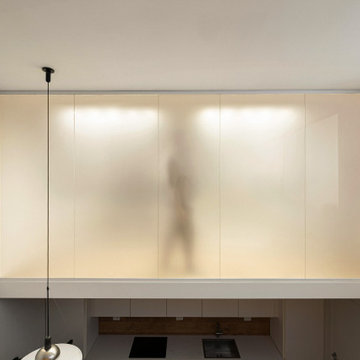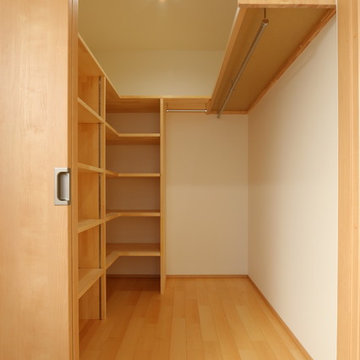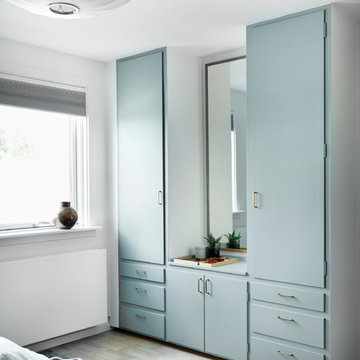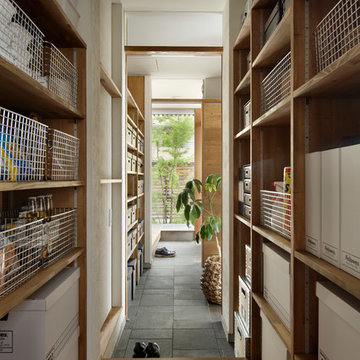2.608 Billeder af skandinavisk opbevaring og garderobe
Sorteret efter:
Budget
Sorter efter:Populær i dag
301 - 320 af 2.608 billeder
Item 1 ud af 2
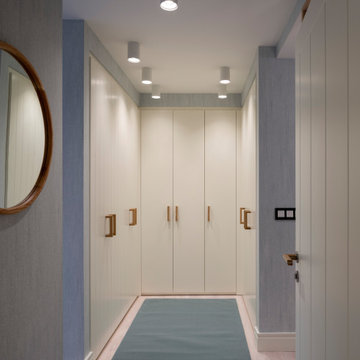
Reforma integral Sube Interiorismo www.subeinteriorismo.com
Fotografía Biderbost Photo

After the second fallout of the Delta Variant amidst the COVID-19 Pandemic in mid 2021, our team working from home, and our client in quarantine, SDA Architects conceived Japandi Home.
The initial brief for the renovation of this pool house was for its interior to have an "immediate sense of serenity" that roused the feeling of being peaceful. Influenced by loneliness and angst during quarantine, SDA Architects explored themes of escapism and empathy which led to a “Japandi” style concept design – the nexus between “Scandinavian functionality” and “Japanese rustic minimalism” to invoke feelings of “art, nature and simplicity.” This merging of styles forms the perfect amalgamation of both function and form, centred on clean lines, bright spaces and light colours.
Grounded by its emotional weight, poetic lyricism, and relaxed atmosphere; Japandi Home aesthetics focus on simplicity, natural elements, and comfort; minimalism that is both aesthetically pleasing yet highly functional.
Japandi Home places special emphasis on sustainability through use of raw furnishings and a rejection of the one-time-use culture we have embraced for numerous decades. A plethora of natural materials, muted colours, clean lines and minimal, yet-well-curated furnishings have been employed to showcase beautiful craftsmanship – quality handmade pieces over quantitative throwaway items.
A neutral colour palette compliments the soft and hard furnishings within, allowing the timeless pieces to breath and speak for themselves. These calming, tranquil and peaceful colours have been chosen so when accent colours are incorporated, they are done so in a meaningful yet subtle way. Japandi home isn’t sparse – it’s intentional.
The integrated storage throughout – from the kitchen, to dining buffet, linen cupboard, window seat, entertainment unit, bed ensemble and walk-in wardrobe are key to reducing clutter and maintaining the zen-like sense of calm created by these clean lines and open spaces.
The Scandinavian concept of “hygge” refers to the idea that ones home is your cosy sanctuary. Similarly, this ideology has been fused with the Japanese notion of “wabi-sabi”; the idea that there is beauty in imperfection. Hence, the marriage of these design styles is both founded on minimalism and comfort; easy-going yet sophisticated. Conversely, whilst Japanese styles can be considered “sleek” and Scandinavian, “rustic”, the richness of the Japanese neutral colour palette aids in preventing the stark, crisp palette of Scandinavian styles from feeling cold and clinical.
Japandi Home’s introspective essence can ultimately be considered quite timely for the pandemic and was the quintessential lockdown project our team needed.
Find den rigtige lokale ekspert til dit projekt
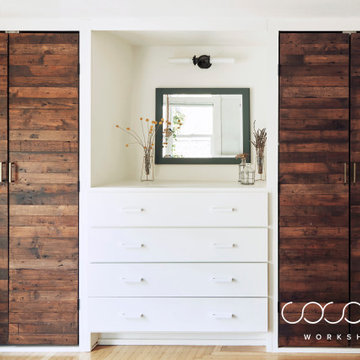
Built in closet in the Master. Previously a dated closet stuck out from the wall on the right. While using that inset to the main door made sense for a closet, it felt awkward in the space. Building in two closets with a central dresser makes this 'closet' a real design element in the space and it's so functional too. Easy to get to clothes, use the dresser as a vanity if someone is already getting ready in the bathroom. The closets store clothes that need to be hung and shoes.
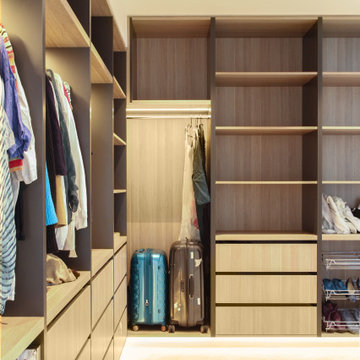
Another recently completed project: a high end modern architectural home in Malvern in Melbourne's inner east. Raking ceilings towards a north facing aspect maximise light and luxury! All the work from design to completion was done by our team!!!Master
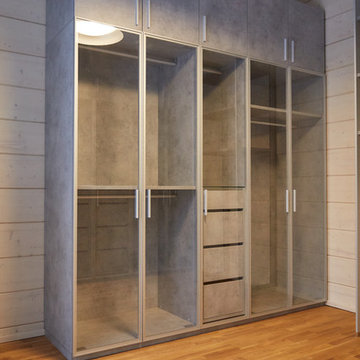
Шкаф с RPS системой.
Материал исполнения: меб. плита EGGER, цвет Бетон Чикаго светло-серый; RPS фасад, рамка Серебро; стекло прозрачное; ящики Blum с доводчиком.
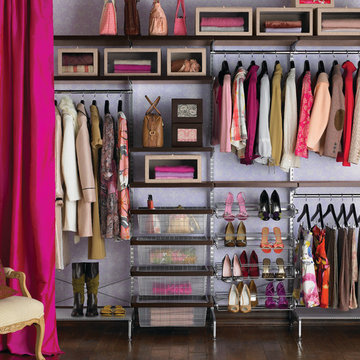
Шведская система хранения Elfa - мировой лидер всех гардеробных систем с 1947 года.
Где купить: сеть салонов "Идеальные Гардеробные Elfa"
2.608 Billeder af skandinavisk opbevaring og garderobe
16
